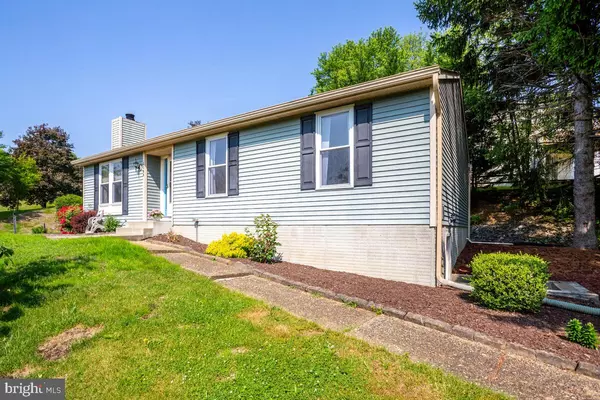$339,000
$337,500
0.4%For more information regarding the value of a property, please contact us for a free consultation.
3 Beds
2 Baths
1,632 SqFt
SOLD DATE : 07/07/2023
Key Details
Sold Price $339,000
Property Type Single Family Home
Sub Type Detached
Listing Status Sold
Purchase Type For Sale
Square Footage 1,632 sqft
Price per Sqft $207
Subdivision Wakefield On The Green
MLS Listing ID MDCR2014542
Sold Date 07/07/23
Style Ranch/Rambler
Bedrooms 3
Full Baths 2
HOA Y/N N
Abv Grd Liv Area 1,232
Originating Board BRIGHT
Year Built 1984
Annual Tax Amount $4,078
Tax Year 2022
Lot Size 0.271 Acres
Acres 0.27
Property Description
New price! Welcome to 1300 Fairway Drive in the popular Wakefield on the Green. This peaceful neighborhood is tucked away from the town’s business, yet just 5-10 minutes from Baughers Restaurant & Farm Market, Westminster Community Pond park offering fishing, walking/running path, playground and lots of wildlife. Also nearby are lots of places to shop, grocery stores, more restaurants, health clubs, charming Downtown Westminster and more! This lovely 3-bedroom, 2 full bathroom home offers more than 1,600 sq.ft. of finished living space. Special features include vinyl double hung, tilt-in replacement windows and 6-panel doors throughout. Hardwood floors in the Living Room, Dining Room and Hallway. "Wood-like" vinyl floors in all 3 BR's. Wood burning fireplace in the Living Room includes a mantel and blower with an on/off switch. Eat-In Kitchen has maple cabinets with pull-out shelves, pantry and corner lazy-susan cabinets, quartz countertop, ceramic tile flooring (2022), updated overhead lighting, double bowl stainless steel sink, Insinkerator garbage disposal (2021), Frigidaire refrigerator (2018) with ice/water on the door, Whirlpool: electric range, built-in microwave (2016) and dishwasher (2021). Primary Bedroom includes a ceiling fan/light and Ensuite Full Primary Bathroom. Finished basement has a Rec Room and potential bonus room/4th BR/craft room. Utility/Laundry/Storage Room (26’3” x 23’) includes Samsung washer (2017) and Whirlpool Dryer (2017). Basement waterproofed in 2016. Side yard exit with just 4 steps. Backyard includes a 44’ x 10’4” concrete patio and rock garden with no grass to cut in the backyard. Roof replaced in 2009. Seller uses Ting for internet service..
Location
State MD
County Carroll
Zoning RESIDENTIAL
Direction Southeast
Rooms
Other Rooms Living Room, Dining Room, Primary Bedroom, Bedroom 2, Bedroom 3, Kitchen, Other, Recreation Room, Utility Room, Primary Bathroom, Full Bath
Basement Partially Finished, Side Entrance, Walkout Stairs, Water Proofing System
Main Level Bedrooms 3
Interior
Interior Features Attic, Carpet, Ceiling Fan(s), Entry Level Bedroom, Floor Plan - Traditional, Formal/Separate Dining Room, Kitchen - Eat-In, Pantry, Primary Bath(s), Stall Shower, Tub Shower, Window Treatments, Wood Floors
Hot Water Electric
Heating Heat Pump(s)
Cooling Central A/C, Ceiling Fan(s), Heat Pump(s)
Flooring Hardwood, Vinyl, Ceramic Tile, Carpet, Concrete
Fireplaces Number 1
Fireplaces Type Fireplace - Glass Doors, Heatilator, Mantel(s), Wood
Equipment Built-In Microwave, Dishwasher, Disposal, Dryer - Electric, Exhaust Fan, Icemaker, Oven - Self Cleaning, Oven/Range - Electric, Refrigerator, Washer, Water Heater
Fireplace Y
Window Features Double Hung,Double Pane,Replacement,Screens,Vinyl Clad
Appliance Built-In Microwave, Dishwasher, Disposal, Dryer - Electric, Exhaust Fan, Icemaker, Oven - Self Cleaning, Oven/Range - Electric, Refrigerator, Washer, Water Heater
Heat Source Electric
Laundry Basement
Exterior
Exterior Feature Patio(s)
Garage Spaces 3.0
Utilities Available Under Ground, Cable TV Available
Waterfront N
Water Access N
View Garden/Lawn
Roof Type Asphalt
Accessibility None
Porch Patio(s)
Road Frontage City/County
Parking Type Driveway
Total Parking Spaces 3
Garage N
Building
Lot Description Backs to Trees, Front Yard, Landscaping, No Thru Street, SideYard(s)
Story 2
Foundation Block
Sewer Public Sewer
Water Public
Architectural Style Ranch/Rambler
Level or Stories 2
Additional Building Above Grade, Below Grade
New Construction N
Schools
Elementary Schools Friendship Valley
Middle Schools West
High Schools Westminster
School District Carroll County Public Schools
Others
Senior Community No
Tax ID 0707087187
Ownership Fee Simple
SqFt Source Assessor
Acceptable Financing Cash, Conventional, FHA, VA
Listing Terms Cash, Conventional, FHA, VA
Financing Cash,Conventional,FHA,VA
Special Listing Condition Standard
Read Less Info
Want to know what your home might be worth? Contact us for a FREE valuation!

Our team is ready to help you sell your home for the highest possible price ASAP

Bought with Lila D Houston • Keller Williams Legacy

Making real estate simple, fun and easy for you!






