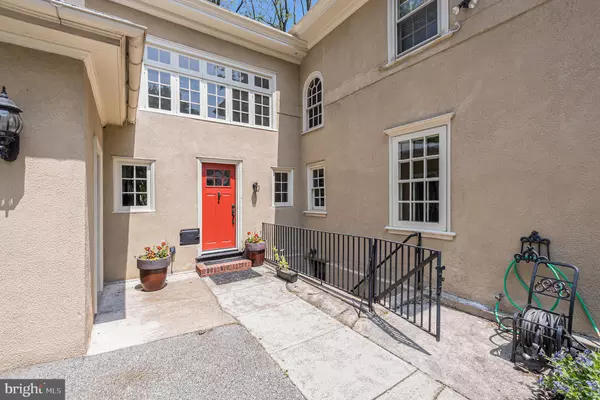$550,000
$539,000
2.0%For more information regarding the value of a property, please contact us for a free consultation.
5 Beds
3 Baths
3,197 SqFt
SOLD DATE : 07/10/2023
Key Details
Sold Price $550,000
Property Type Single Family Home
Sub Type Detached
Listing Status Sold
Purchase Type For Sale
Square Footage 3,197 sqft
Price per Sqft $172
Subdivision None Available
MLS Listing ID PAMC2073220
Sold Date 07/10/23
Style Colonial,Craftsman
Bedrooms 5
Full Baths 2
Half Baths 1
HOA Y/N N
Abv Grd Liv Area 3,197
Originating Board BRIGHT
Year Built 1910
Annual Tax Amount $10,343
Tax Year 2022
Lot Size 0.574 Acres
Acres 0.57
Lot Dimensions 100.00 x 0.00
Property Description
Welcome to this exquisite 5-bedroom custom home located in close proximity to all major travel routes, shopping and area conveniences. As you approach the property, you'll be greeted by a long driveway leading up to the home, offering plenty of parking spots and an oversized two-car garage. The elegant covered entryway, adorned with a covered porch and curtains for added privacy, sets the stage for the luxurious experience that awaits you inside. Step through the front door and be greeted by the charm of original hardwood floors that seamlessly flow throughout the main level. The main level features a cozy stone fireplace nook, providing the perfect spot to curl up with a book on chilly evenings. The impressive great room boasts soaring ceilings and an abundance of natural light, creating a bright and airy atmosphere for gatherings and relaxation. The generous living and dining rooms provide lots of space for entertaining guests or hosting memorable family dinners. Prepare culinary delights in the upgraded kitchen, which showcases beautiful granite countertops, a center island, stainless steel appliances, and a butler's pantry with a wet bar. Completing the first floor is a powder room, adding to the functionality and convenience of the home. Heading upstairs to the second level, you'll find four large bedrooms and two full baths. The primary bedroom boasts a spacious walk-in closet, offering ample storage for your wardrobe and accessories. The fourth bedroom provides convenient access to the laundry closet, ensuring laundry day is a breeze. The fifth bedroom loft is a bright and inviting space, adorned with cozy wall-to-wall carpeting, perfect for letting your imagination run wild. Additionally, a cedar closet provides an extra storage space to keep your belongings organized and protected. Beyond the confines of the interior, your own peaceful oasis awaits. Step outside to discover a fenced-in patio area surrounded by beautiful landscaping, creating an idyllic setting for entertaining guests or enjoying meals with your loved ones, as well as a sprawling lawn. Whether you desire relaxation or social gatherings, this outdoor space offers the perfect backdrop. This remarkable 5-bedroom custom home combines elegance, functionality, and comfort, providing an ideal setting for modern living. Don't miss the opportunity to make this property your own and experience the lifestyle you've always dreamed of.
Location
State PA
County Montgomery
Area Norristown Boro (10613)
Zoning RESIDENTIAL
Direction Southeast
Rooms
Other Rooms Living Room, Dining Room, Primary Bedroom, Bedroom 2, Bedroom 3, Bedroom 4, Bedroom 5, Kitchen, Great Room, Other
Basement Partial
Interior
Hot Water Natural Gas
Cooling Central A/C
Flooring Ceramic Tile, Hardwood, Laminated, Partially Carpeted
Fireplaces Number 1
Fireplaces Type Stone
Equipment Built-In Microwave, Commercial Range, Dishwasher, Oven/Range - Gas, Refrigerator, Stainless Steel Appliances
Fireplace Y
Appliance Built-In Microwave, Commercial Range, Dishwasher, Oven/Range - Gas, Refrigerator, Stainless Steel Appliances
Heat Source Natural Gas
Laundry Upper Floor
Exterior
Parking Features Garage Door Opener, Oversized
Garage Spaces 8.0
Water Access N
Roof Type Architectural Shingle
Accessibility None
Attached Garage 2
Total Parking Spaces 8
Garage Y
Building
Story 3
Foundation Concrete Perimeter, Stone
Sewer Public Sewer
Water Public
Architectural Style Colonial, Craftsman
Level or Stories 3
Additional Building Above Grade, Below Grade
New Construction N
Schools
High Schools Norristown Area
School District Norristown Area
Others
Senior Community No
Tax ID 13-00-10356-008
Ownership Fee Simple
SqFt Source Assessor
Acceptable Financing Cash, Conventional, FHA, VA
Listing Terms Cash, Conventional, FHA, VA
Financing Cash,Conventional,FHA,VA
Special Listing Condition Standard
Read Less Info
Want to know what your home might be worth? Contact us for a FREE valuation!

Our team is ready to help you sell your home for the highest possible price ASAP

Bought with Mikhail Ivanov • EXP Realty, LLC
Making real estate simple, fun and easy for you!






