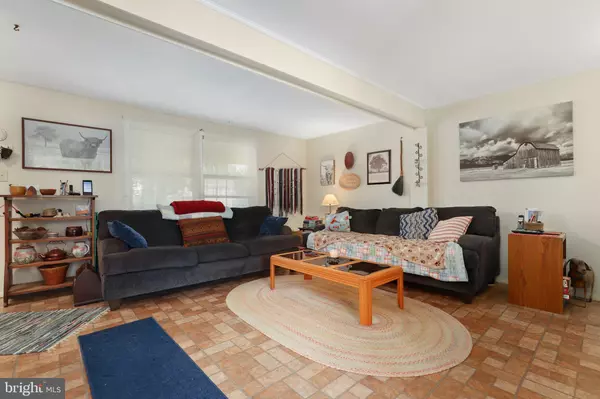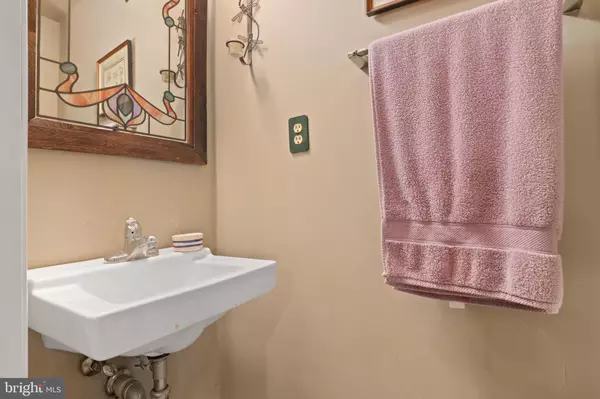$390,000
$379,000
2.9%For more information regarding the value of a property, please contact us for a free consultation.
3 Beds
4 Baths
1,342 SqFt
SOLD DATE : 07/12/2023
Key Details
Sold Price $390,000
Property Type Townhouse
Sub Type End of Row/Townhouse
Listing Status Sold
Purchase Type For Sale
Square Footage 1,342 sqft
Price per Sqft $290
Subdivision Charlene
MLS Listing ID MDMC2097148
Sold Date 07/12/23
Style Colonial
Bedrooms 3
Full Baths 2
Half Baths 2
HOA Fees $82/mo
HOA Y/N Y
Abv Grd Liv Area 1,342
Originating Board BRIGHT
Year Built 1980
Annual Tax Amount $3,259
Tax Year 2022
Lot Size 2,944 Sqft
Acres 0.07
Property Description
*"* Open House cancelled. ***
WELCOME HOME! Charming end-unit townhome on street's end in tranquil Charlene Townhouses. Well kept by long-time Owners (29 years). Beautiful landscape greets you on the front porch. The charming living room with built-ins provides daily comfort. Delightful kitchen comes with stainless appliances and tasteful white cabinets. Glass door leads you out to a huge deck overlooking open space and a fenced flat yard offers relaxation in privacy. Take the open stairs up to the three spacious bedrooms that are bright and airy. Primary owner's suite has a large walk-in closet, an open vanity area and ceiling fan. Updated baths throughout. Family room with wood panel walls boasts a brick wood burning fireplace, a half bath, and the utility room offers workshop space and plenty of storage (extra freezer conveys). Two assigned parking spaces in front of home. Low HOA monthly fees. Quiet neighborhood but is ultra convenient to all amenities Montgomery Village offers - multiple commuting routes, public transportation, schools, and shops. *** Home is sold As-Is. ***
HURRY!
Location
State MD
County Montgomery
Zoning R90
Rooms
Other Rooms Living Room, Dining Room, Primary Bedroom, Kitchen, Laundry, Recreation Room, Primary Bathroom
Basement Connecting Stairway, Interior Access, Partially Finished
Interior
Interior Features Primary Bath(s), Walk-in Closet(s), Ceiling Fan(s), Floor Plan - Traditional
Hot Water Electric
Heating Heat Pump(s)
Cooling Central A/C, Ceiling Fan(s)
Flooring Vinyl, Partially Carpeted
Fireplaces Number 1
Fireplaces Type Brick, Fireplace - Glass Doors, Mantel(s)
Equipment Stove, Microwave, Dryer, Washer, Icemaker, Refrigerator, Stainless Steel Appliances, Extra Refrigerator/Freezer
Fireplace Y
Appliance Stove, Microwave, Dryer, Washer, Icemaker, Refrigerator, Stainless Steel Appliances, Extra Refrigerator/Freezer
Heat Source Electric
Laundry Basement
Exterior
Exterior Feature Deck(s), Porch(es)
Parking On Site 2
Fence Board, Rear
Waterfront N
Water Access N
View Courtyard, Scenic Vista
Roof Type Asphalt
Accessibility Other
Porch Deck(s), Porch(es)
Parking Type Other, Parking Lot
Garage N
Building
Lot Description Backs - Open Common Area, Corner, Cleared, Cul-de-sac, Front Yard, Landscaping, Level, No Thru Street, Rear Yard, Secluded
Story 3
Foundation Other
Sewer Public Sewer
Water Public
Architectural Style Colonial
Level or Stories 3
Additional Building Above Grade, Below Grade
Structure Type Paneled Walls
New Construction N
Schools
School District Montgomery County Public Schools
Others
HOA Fee Include Trash,Snow Removal,Common Area Maintenance
Senior Community No
Tax ID 160901818434
Ownership Fee Simple
SqFt Source Assessor
Security Features Smoke Detector
Special Listing Condition Standard
Read Less Info
Want to know what your home might be worth? Contact us for a FREE valuation!

Our team is ready to help you sell your home for the highest possible price ASAP

Bought with Sophia Chedrauy • RE/MAX Realty Group

Making real estate simple, fun and easy for you!






