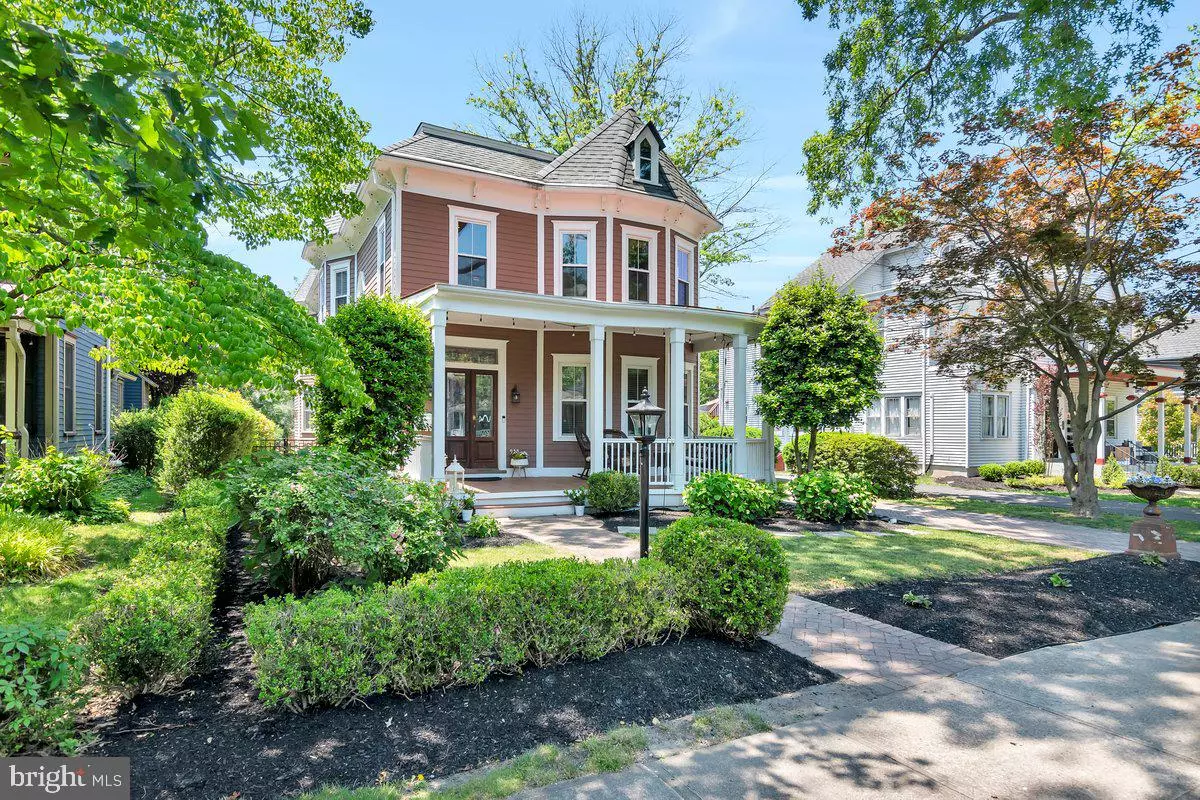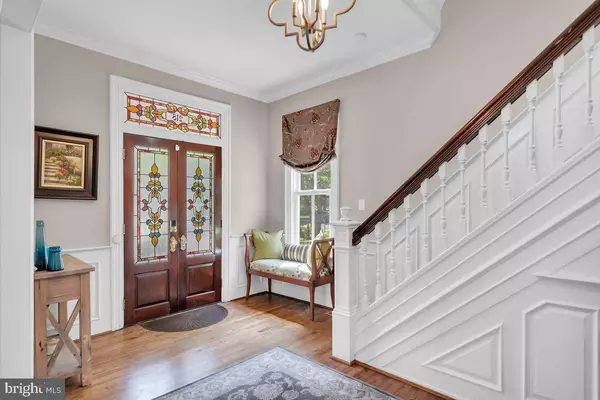$1,267,500
$1,099,000
15.3%For more information regarding the value of a property, please contact us for a free consultation.
5 Beds
3 Baths
3,406 SqFt
SOLD DATE : 07/12/2023
Key Details
Sold Price $1,267,500
Property Type Single Family Home
Sub Type Detached
Listing Status Sold
Purchase Type For Sale
Square Footage 3,406 sqft
Price per Sqft $372
Subdivision None Available
MLS Listing ID NJCD2048826
Sold Date 07/12/23
Style Victorian
Bedrooms 5
Full Baths 2
Half Baths 1
HOA Y/N N
Abv Grd Liv Area 3,406
Originating Board BRIGHT
Year Built 1910
Annual Tax Amount $22,773
Tax Year 2022
Lot Size 10,001 Sqft
Acres 0.23
Lot Dimensions 50.00 x 200.00
Property Description
Welcome to 218 Chestnut Street…With all of it’s beauty and impeccable craftsmanship from 1910 blended with the updated needs of 2023, you will find this spectacular home will exceed all of your wish list for your next home. Situated perfectly in Haddonfield, nearby to the elementary and middle school (2 blocks), historic downtown (3 blocks), Patco train station (5 blocks), Wedgewood Swim Club (5 blocks) and Crows Woods (6 blocks). Firstly, you will be greeted by the original wood double front doors with original stain glass and enter into a grand foyer with high ceilings, which are throughout the main floor. The hardwood floors have all been refinished on the main floor. The gourmet kitchen, with granite counter tops and island with seating, overlooks the breakfast room and large family room, with gas fireplace, which opens to the beautiful backyard, with mature landscaping. The Trex wood-look front porch and back deck were both built 7 years ago. The first floor is complete with a stunning living room, which opens to an office/playroom with custom built in bookcases/cabinets, a formal dining room with gas fireplace, a powder room, mud room area and a back staircase. The second floor welcomes you with 5 great-sized bedrooms, one of which is the lovely primary suite with tray ceilings, gas fireplace, large walk-in closet, French doors to a private balcony(recently re-done), on-suite bathroom with large walk-in shower, soaking tub and dual vanity. The home has newer HVAC/Furnace (2013/2020) and a French drain (August 2022). There is over 800 sq. ft. in the unfinished basement for your storage needs along with an attic with pull down stairs. The yard is beautifully maintained and is fully fenced and has a storage shed. This gem of a home is perfectly move-in ready and awaiting its next discerning owners. Offer has been accepted. No more showings, per the Sellers.
Location
State NJ
County Camden
Area Haddonfield Boro (20417)
Zoning RESIDENTIAL
Rooms
Other Rooms Living Room, Dining Room, Primary Bedroom, Bedroom 2, Bedroom 3, Bedroom 4, Kitchen, Family Room, Foyer, Breakfast Room, Bedroom 1, Laundry, Office, Bathroom 3, Primary Bathroom
Basement Unfinished
Interior
Interior Features Breakfast Area, Ceiling Fan(s), Combination Kitchen/Living, Kitchen - Eat-In, Formal/Separate Dining Room, Kitchen - Island, Built-Ins, Carpet, Crown Moldings, Double/Dual Staircase, Family Room Off Kitchen, Kitchen - Gourmet, Recessed Lighting, Sprinkler System, Stain/Lead Glass, Stall Shower, Upgraded Countertops, Walk-in Closet(s), Window Treatments, Wood Floors
Hot Water Natural Gas
Heating Forced Air
Cooling Central A/C
Flooring Hardwood, Carpet
Fireplaces Number 3
Fireplaces Type Gas/Propane
Equipment Built-In Microwave, Dishwasher, Stainless Steel Appliances, Refrigerator, Stove
Fireplace Y
Window Features Double Hung,Double Pane,Replacement,Screens
Appliance Built-In Microwave, Dishwasher, Stainless Steel Appliances, Refrigerator, Stove
Heat Source Natural Gas
Laundry Upper Floor
Exterior
Exterior Feature Balcony, Brick, Deck(s), Porch(es), Patio(s)
Garage Spaces 3.0
Fence Fully
Waterfront N
Water Access N
Roof Type Shingle
Accessibility None
Porch Balcony, Brick, Deck(s), Porch(es), Patio(s)
Parking Type Driveway
Total Parking Spaces 3
Garage N
Building
Lot Description Interior, Level, Rear Yard
Story 2
Foundation Block, Concrete Perimeter
Sewer Public Sewer
Water Public
Architectural Style Victorian
Level or Stories 2
Additional Building Above Grade, Below Grade
New Construction N
Schools
School District Haddonfield Borough Public Schools
Others
Senior Community No
Tax ID 17-00048-00015
Ownership Fee Simple
SqFt Source Assessor
Special Listing Condition Standard
Read Less Info
Want to know what your home might be worth? Contact us for a FREE valuation!

Our team is ready to help you sell your home for the highest possible price ASAP

Bought with Carol A Minghenelli • Compass New Jersey, LLC - Moorestown

Making real estate simple, fun and easy for you!






