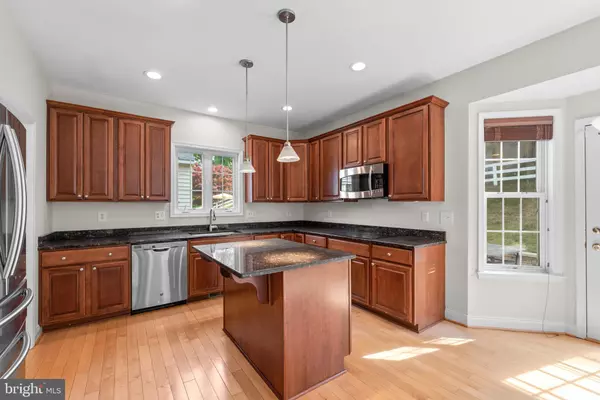$815,000
$750,000
8.7%For more information regarding the value of a property, please contact us for a free consultation.
4 Beds
4 Baths
3,258 SqFt
SOLD DATE : 07/14/2023
Key Details
Sold Price $815,000
Property Type Single Family Home
Sub Type Detached
Listing Status Sold
Purchase Type For Sale
Square Footage 3,258 sqft
Price per Sqft $250
Subdivision Autumn View
MLS Listing ID MDHW2029810
Sold Date 07/14/23
Style Colonial
Bedrooms 4
Full Baths 3
Half Baths 1
HOA Fees $59/mo
HOA Y/N Y
Abv Grd Liv Area 2,458
Originating Board BRIGHT
Year Built 2004
Annual Tax Amount $8,687
Tax Year 2022
Lot Size 8,148 Sqft
Acres 0.19
Property Description
Must see stone front 2-car garage colonial built by award winning custom builder in sought after Taylor Village / Autumn View Ellicott City! Perfect move-in condition featuring: new water heater (2020); 2 zone HVAC system (upper zone new in 2022); all new carpeting throughout (2023); freshly painted w/neutral designer color (2023); tall 9' ceilings on the main level; grand 2-story hardwood foyer; gourmet eat-in kitchen w/42" cabinets, granite, stainless steel appliances including wall oven, center island, pantry, pendant lighting and recessed lighting; family room directly off the kitchen w/warm wood burning fireplace; elegant living and dining rooms w/hardwoods, crown molding and chair rail; 1st floor powder room w/pedestal sink; main level mud room w/front loading washer/dryer and built-ins; upper level w/4 spacious bedrooms and 2 full bathrooms; owner's bedroom w/cathedral ceilings, ceiling fan and walk-in closet; spa like owner's bathroom w/dual sinks, soaking tub and separate shower; fully finished lower level w/expansive rec room, game room, den/office (could be 5th bedroom), 3rd full bathroom and walk-up to the yard; relax on the rear brick paver patio. Low community HOA fee includes access to multiple pools, 2 tennis courts, gym and shopping center w/dentist, salon, childcare, dance studio, restaurant and more. Zoned for amazing Howard County schools including highly rated Worthington ES.
Location
State MD
County Howard
Zoning RED
Rooms
Basement Walkout Stairs, Full, Fully Finished
Interior
Interior Features Ceiling Fan(s), Chair Railings, Crown Moldings, Family Room Off Kitchen, Floor Plan - Open, Kitchen - Eat-In, Kitchen - Gourmet, Kitchen - Island, Kitchen - Table Space, Recessed Lighting, Soaking Tub, Upgraded Countertops, Walk-in Closet(s), Wood Floors
Hot Water Natural Gas
Heating Forced Air, Zoned, Heat Pump(s)
Cooling Central A/C, Ceiling Fan(s), Zoned
Flooring Carpet, Hardwood
Fireplaces Number 1
Fireplaces Type Wood, Mantel(s)
Equipment Built-In Microwave, Dishwasher, Disposal, Dryer - Front Loading, Energy Efficient Appliances, Icemaker, Microwave, Refrigerator, Stainless Steel Appliances, Washer - Front Loading, Water Heater
Fireplace Y
Window Features Double Pane,Screens
Appliance Built-In Microwave, Dishwasher, Disposal, Dryer - Front Loading, Energy Efficient Appliances, Icemaker, Microwave, Refrigerator, Stainless Steel Appliances, Washer - Front Loading, Water Heater
Heat Source Electric, Natural Gas
Laundry Has Laundry, Main Floor
Exterior
Exterior Feature Patio(s), Porch(es)
Parking Features Garage - Front Entry, Garage Door Opener
Garage Spaces 2.0
Amenities Available Common Grounds, Fitness Center, Jog/Walk Path, Pool - Outdoor, Recreational Center, Swimming Pool, Tennis Courts, Tot Lots/Playground
Water Access N
View Trees/Woods
Roof Type Architectural Shingle
Accessibility None
Porch Patio(s), Porch(es)
Attached Garage 2
Total Parking Spaces 2
Garage Y
Building
Lot Description Cul-de-sac, Landscaping, Premium
Story 3
Foundation Concrete Perimeter
Sewer Public Sewer
Water Public
Architectural Style Colonial
Level or Stories 3
Additional Building Above Grade, Below Grade
Structure Type 9'+ Ceilings,2 Story Ceilings,Cathedral Ceilings
New Construction N
Schools
Elementary Schools Worthington
Middle Schools Ellicott Mills
High Schools Howard
School District Howard County Public School System
Others
HOA Fee Include Common Area Maintenance,Management,Pool(s),Recreation Facility,Reserve Funds
Senior Community No
Tax ID 1402408783
Ownership Fee Simple
SqFt Source Assessor
Special Listing Condition Standard
Read Less Info
Want to know what your home might be worth? Contact us for a FREE valuation!

Our team is ready to help you sell your home for the highest possible price ASAP

Bought with Carole A Heiss • Redfin Corp
Making real estate simple, fun and easy for you!






