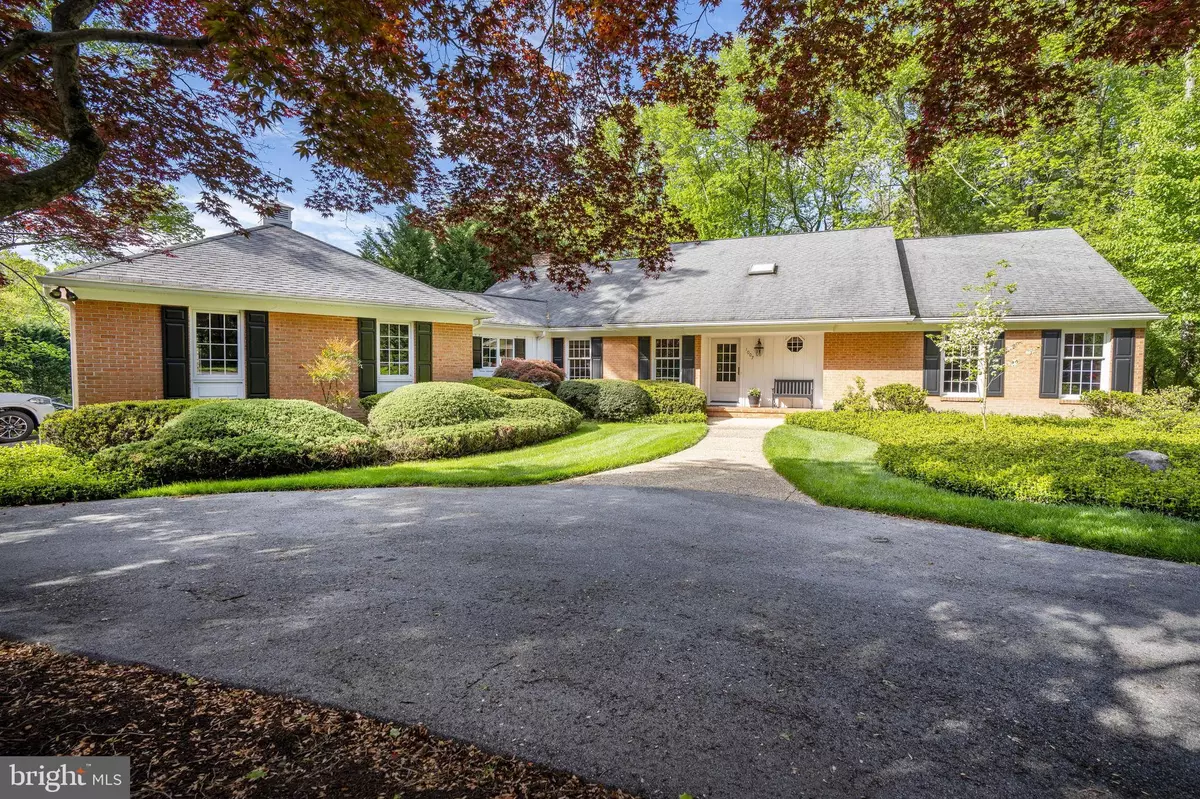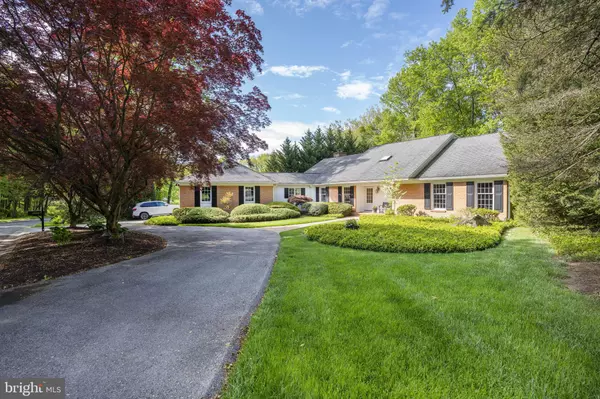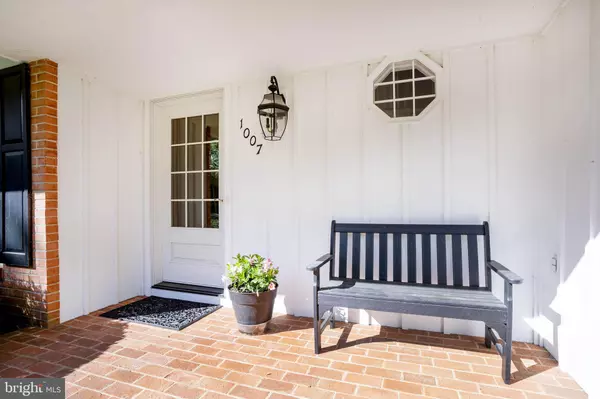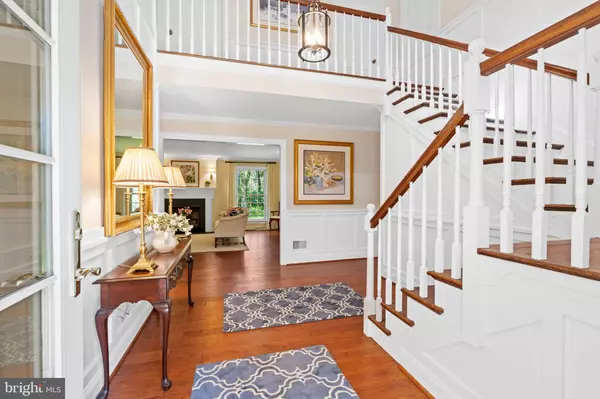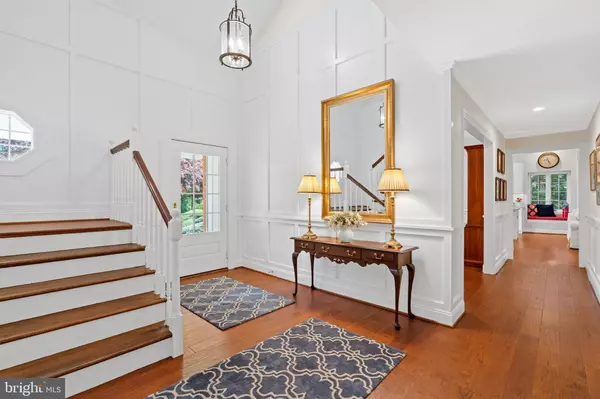$1,250,000
$995,000
25.6%For more information regarding the value of a property, please contact us for a free consultation.
4 Beds
4 Baths
4,325 SqFt
SOLD DATE : 07/14/2023
Key Details
Sold Price $1,250,000
Property Type Single Family Home
Sub Type Detached
Listing Status Sold
Purchase Type For Sale
Square Footage 4,325 sqft
Price per Sqft $289
Subdivision Barley Mill Court
MLS Listing ID DENC2042338
Sold Date 07/14/23
Style Cape Cod,Colonial
Bedrooms 4
Full Baths 3
Half Baths 1
HOA Fees $66/ann
HOA Y/N Y
Abv Grd Liv Area 4,325
Originating Board BRIGHT
Year Built 1980
Annual Tax Amount $6,886
Tax Year 2022
Lot Size 0.350 Acres
Acres 0.35
Property Description
Welcome to Barley Mill Court! Situated on a professionally landscaped lot, this Cape Cod home provides the ease of one floor living you have been searching for. Timeless details such as hardwood flooring, wainscotting and crown molding begin in the two story foyer and continue throughout the main level. The formal living room features a charming fireplace with slate surround and mantel as well as floor to ceiling custom built in shelving. French doors lead from the living room into the spacious family room. A vaulted ceiling and skylight create an airy and bright space perfect for enjoying your favorite show or for sitting by the fire. Open to the family room is the well appointed kitchen. The gas range cooktop and the double wall oven will make cooking a breeze! The glass front cabinets offer the perfect place to display your favorite glassware and dishes. The granite counter tops are carried over onto to the island and a classic bead board backsplash completes the kitchen. The laundry/mudroom is conveniently located off the kitchen and leads to the two car garage. The formal dining room featuring lovely molding and a chair rail, is adjacent to the kitchen. The backyard is open and backs to wooded open space. Enjoy the outdoors on the brick patio or sit inside the screened in porch. The main level offers both an updated half bath and a full bath which will serve the second bedroom. The primary suite completes this level and features a completely renovated en suite including a new dual vanity and shower. The low threshold tile shower enclosed with a glass door, features both an overhead and hand held shower. The upper level of this classic Cape Cod home consists of two additional bedrooms and an updated Jack and Jill bathroom. There are 2 walk in floored attic spaces on this level as well perfect for all of your storage needs. Notable updates include updated bathrooms, new water source back up sump pump (2020), HVAC(2018), kitchen (2013) and new driveway with new base and black top surface (2015).
Location
State DE
County New Castle
Area Hockssn/Greenvl/Centrvl (30902)
Zoning NCPUD
Rooms
Other Rooms Living Room, Dining Room, Primary Bedroom, Bedroom 2, Bedroom 3, Bedroom 4, Kitchen, Family Room, Laundry, Attic, Primary Bathroom, Full Bath, Half Bath
Basement Partial, Sump Pump, Unfinished, Windows
Main Level Bedrooms 2
Interior
Interior Features Air Filter System, Attic, Attic/House Fan, Built-Ins, Carpet, Ceiling Fan(s), Chair Railings, Crown Moldings, Entry Level Bedroom, Family Room Off Kitchen, Formal/Separate Dining Room, Kitchen - Island, Recessed Lighting, Skylight(s), Tub Shower, Upgraded Countertops, Wainscotting, Wood Floors
Hot Water Electric
Heating Heat Pump - Electric BackUp
Cooling Ceiling Fan(s), Central A/C
Flooring Carpet, Ceramic Tile, Engineered Wood
Fireplaces Number 2
Fireplaces Type Brick, Gas/Propane, Mantel(s)
Equipment Built-In Microwave, Built-In Range, Cooktop, Dishwasher, Disposal, Dryer, Extra Refrigerator/Freezer, Humidifier, Oven - Double, Oven - Self Cleaning, Oven - Wall, Refrigerator, Stainless Steel Appliances, Washer, Water Heater
Fireplace Y
Window Features Casement,Double Hung,Skylights
Appliance Built-In Microwave, Built-In Range, Cooktop, Dishwasher, Disposal, Dryer, Extra Refrigerator/Freezer, Humidifier, Oven - Double, Oven - Self Cleaning, Oven - Wall, Refrigerator, Stainless Steel Appliances, Washer, Water Heater
Heat Source Electric
Laundry Main Floor
Exterior
Exterior Feature Patio(s), Porch(es), Brick, Screened
Parking Features Garage - Side Entry, Garage Door Opener, Inside Access
Garage Spaces 4.0
Water Access N
Roof Type Architectural Shingle,Pitched
Accessibility None
Porch Patio(s), Porch(es), Brick, Screened
Attached Garage 2
Total Parking Spaces 4
Garage Y
Building
Lot Description Backs - Open Common Area, Backs to Trees, Cul-de-sac, Front Yard, Landscaping, Rear Yard, SideYard(s)
Story 1.5
Foundation Block
Sewer Public Sewer
Water Public
Architectural Style Cape Cod, Colonial
Level or Stories 1.5
Additional Building Above Grade, Below Grade
Structure Type 2 Story Ceilings,Vaulted Ceilings
New Construction N
Schools
Elementary Schools Brandywine Springs
Middle Schools Alexis I.Dupont
High Schools Alexis I. Dupont
School District Red Clay Consolidated
Others
HOA Fee Include Common Area Maintenance,Snow Removal
Senior Community No
Tax ID 0702920049
Ownership Fee Simple
SqFt Source Estimated
Security Features Security System
Acceptable Financing Cash, Conventional
Listing Terms Cash, Conventional
Financing Cash,Conventional
Special Listing Condition Standard
Read Less Info
Want to know what your home might be worth? Contact us for a FREE valuation!

Our team is ready to help you sell your home for the highest possible price ASAP

Bought with Stephen J Crifasi • Patterson-Schwartz - Greenville

Making real estate simple, fun and easy for you!

