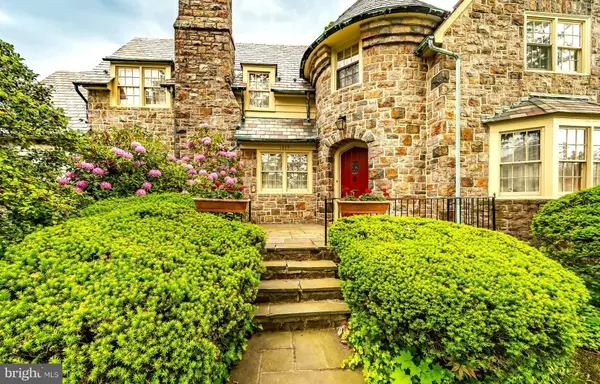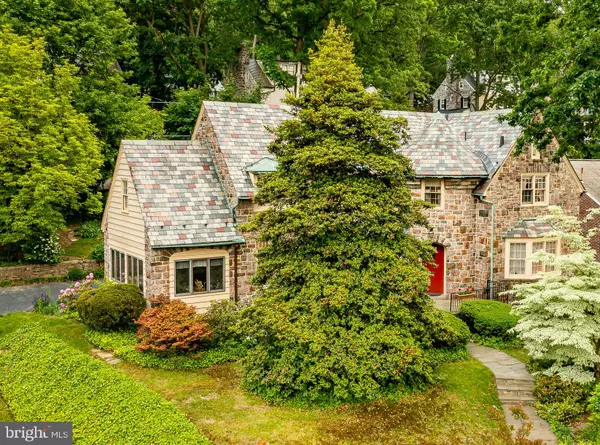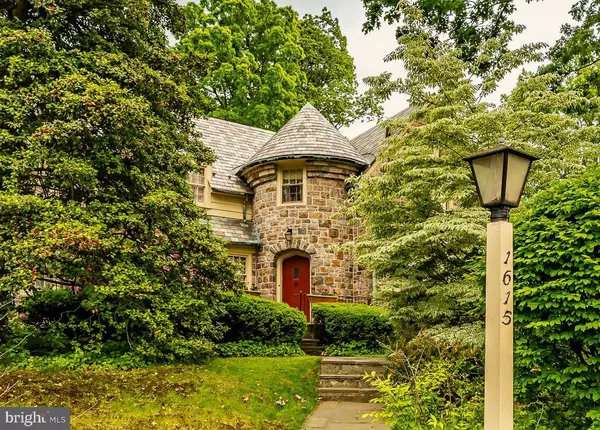$336,000
$324,900
3.4%For more information regarding the value of a property, please contact us for a free consultation.
3 Beds
4 Baths
2,880 SqFt
SOLD DATE : 07/14/2023
Key Details
Sold Price $336,000
Property Type Single Family Home
Sub Type Detached
Listing Status Sold
Purchase Type For Sale
Square Footage 2,880 sqft
Price per Sqft $116
Subdivision Hampden Heights
MLS Listing ID PABK2030350
Sold Date 07/14/23
Style Tudor
Bedrooms 3
Full Baths 2
Half Baths 2
HOA Y/N N
Abv Grd Liv Area 2,550
Originating Board BRIGHT
Year Built 1932
Annual Tax Amount $7,060
Tax Year 2022
Lot Size 0.280 Acres
Acres 0.28
Lot Dimensions 0.00 x 0.00
Property Description
Welcome to 1615 Hampden Blvd located in the highly desirable Hampden Heights neighborhood! Get ready to be impressed with the charm and rich character of this stone Tudor Revival residence. Flagstone walkways lead you to the imposing castle-like turret, your entrance to this beautiful home. Step inside the center hall foyer with an open staircase. To your left is a spacious living room with a wood burning fireplace. Just beyond this room is a gorgeous sunporch with flagstone floors. This space is enveloped with windows and offers a separate climate control system for heat and air-conditioning(mini split). On the opposite side of the entrance hall is the spacious formal dining room. You will be love the bay window flanked by two classic built-in corner cabinets. The eat-in kitchen has been updated in recent years with white cabinetry and tiled flooring. This eat-in kitchen is a very cheery space. To the rear of the main hall is a tiled half bath and rear entrance off the driveway The heated 19 x 18 heated garage is just steps from the entrance. Just beyond the driveway are stone stairs leading to an impressive and quite private 19 x 19 paver patio for entertaining. The upper reaches offer a primary bedroom with two large closets as you enter the room plus a ensuite tiled full bath and a large walk-in closet! Two additional large bedrooms and a tiled hall bath complete this level. As a bonus there is a charming 20 x 23 sunporch is located off the rear bedroom.
You will love the cozy vibe from the lower-level family room with stained open beamed ceiling and a 2nd wood burning fireplace. This area is serviced with a ½ bath. Two large storage areas are just beyond the finished space . This utility room offers walk-out/up access for easy access. Other notable features are deep windowsills, and beautiful hardwood flooring throughout. A Generac Generator, 200 Amp Electric Service, and a new HVAC system are all added bonus. Hurry to see this rare architectural gem !
Location
State PA
County Berks
Area Reading City (10201)
Zoning R-1
Direction Northeast
Rooms
Other Rooms Living Room, Dining Room, Primary Bedroom, Bedroom 2, Bedroom 3, Kitchen, Family Room, Foyer, Sun/Florida Room, Primary Bathroom, Full Bath, Half Bath
Basement Walkout Stairs, Partially Finished
Interior
Interior Features Built-Ins, Ceiling Fan(s), Crown Moldings, Floor Plan - Traditional, Kitchen - Eat-In, Wood Floors
Hot Water Natural Gas
Heating Hot Water, Radiator, Wall Unit
Cooling Central A/C
Flooring Hardwood, Slate, Tile/Brick
Fireplaces Number 2
Fireplaces Type Wood
Equipment Built-In Microwave, Disposal, Dishwasher, Oven/Range - Gas
Fireplace Y
Appliance Built-In Microwave, Disposal, Dishwasher, Oven/Range - Gas
Heat Source Natural Gas, Electric
Laundry Lower Floor
Exterior
Exterior Feature Balcony, Porch(es), Patio(s)
Parking Features Garage - Rear Entry
Garage Spaces 4.0
Water Access N
Roof Type Slate
Accessibility None
Porch Balcony, Porch(es), Patio(s)
Attached Garage 2
Total Parking Spaces 4
Garage Y
Building
Lot Description Corner
Story 2
Foundation Stone
Sewer Public Sewer
Water Public
Architectural Style Tudor
Level or Stories 2
Additional Building Above Grade, Below Grade
New Construction N
Schools
School District Reading
Others
Senior Community No
Tax ID 17-5317-24-39-9386
Ownership Fee Simple
SqFt Source Assessor
Acceptable Financing Cash, Conventional
Listing Terms Cash, Conventional
Financing Cash,Conventional
Special Listing Condition Standard
Read Less Info
Want to know what your home might be worth? Contact us for a FREE valuation!

Our team is ready to help you sell your home for the highest possible price ASAP

Bought with Kimberly D Raifsnider • Coldwell Banker Realty

Making real estate simple, fun and easy for you!






