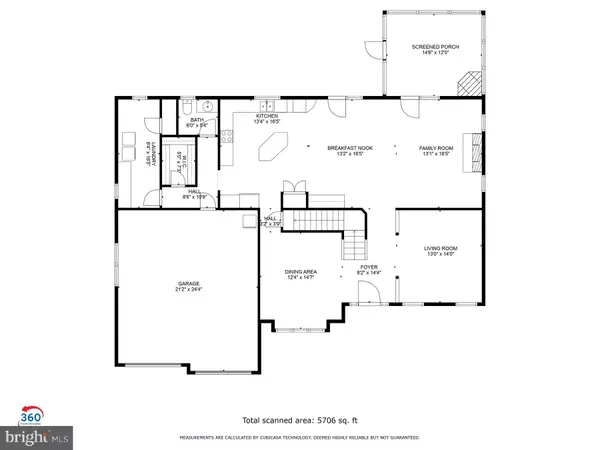$614,500
$600,000
2.4%For more information regarding the value of a property, please contact us for a free consultation.
4 Beds
4 Baths
4,480 SqFt
SOLD DATE : 07/14/2023
Key Details
Sold Price $614,500
Property Type Single Family Home
Sub Type Detached
Listing Status Sold
Purchase Type For Sale
Square Footage 4,480 sqft
Price per Sqft $137
Subdivision Windmere
MLS Listing ID PADA2023350
Sold Date 07/14/23
Style Traditional
Bedrooms 4
Full Baths 3
Half Baths 1
HOA Fees $12/ann
HOA Y/N Y
Abv Grd Liv Area 3,120
Originating Board BRIGHT
Year Built 2004
Annual Tax Amount $7,533
Tax Year 2022
Lot Size 0.480 Acres
Acres 0.48
Property Description
Welcome home to this stunning, original owner traditional two story style home nestled in the desired Windmere neighborhood conveniently located near all of Harrisburg and Hershey's top shopping, restaurants and nightlife! This home has been thoughtfully updated over the past few years boasting excessive landscaping featuring a water irrigation system, a new replacement roof and updated mechanicals including water heater replacement as well as new heating and cooling systems! For added peace of mind this home includes a 1 year First American home warranty for the next homeowner! As you enter through the front entryway your eyes immediately take notice to the grand staircase and high vaulted ceiling. This traditional yet spacious and open floor plan has defined dining, formal sitting and family room spaces all on the first floor with a cozy natural gas fireplace showcasing beautiful stone work all the way up to the ceiling!
Coming in off the attached two car garage you'll take notice to a mud room/landing area, oversized laundry room as well as a half bath powder room. A true chef's dream kitchen offers customs cabinets, granite countertops and a large center island piece for ease of entertaining and added functionality! Directly off of the living room you have a bright and spacious sunroom for all of those morning cups of coffee! The second floor of this gem highlights a spacious primary bedroom with a tray ceiling, large en suite bathroom and a generous sized walk in closet! Jack and Jill bathroom connecting bedrooms two and three as well as walk in closets in all of the bedrooms adds to the overall functionality and appeal of this home! The tour doesn't stop here though! A stunning finished walkout lower level basement provides additional entertaining space, kitchenette, full bathroom, 5th bonus bedroom or office space as well as an oversized storage room for additional storage capability. The rear garage is ideal for lawn maintenance storage and gives you immediate access from the backyard. The large deck and custom covered patio gives this next homeowner plenty of opportunity to entertain and enjoy the simple things in life! Call to schedule your showing today before this one is gone!
Location
State PA
County Dauphin
Area Lower Paxton Twp (14035)
Zoning RESIDENTIAL
Rooms
Other Rooms Living Room, Dining Room, Primary Bedroom, Bedroom 2, Bedroom 3, Bedroom 4, Bedroom 5, Kitchen, Family Room, Foyer, Breakfast Room, Sun/Florida Room, Laundry, Office, Recreation Room, Storage Room, Primary Bathroom, Full Bath, Half Bath
Basement Fully Finished, Walkout Level
Interior
Interior Features Breakfast Area, Dining Area, Family Room Off Kitchen, Kitchen - Gourmet, Kitchen - Island, Kitchenette, Pantry, Primary Bath(s), Stall Shower, Walk-in Closet(s), Built-Ins, Carpet, Ceiling Fan(s), Chair Railings, Crown Moldings, Recessed Lighting, Tub Shower, Upgraded Countertops, Wainscotting, Wet/Dry Bar, Wood Floors
Hot Water Natural Gas
Heating Forced Air
Cooling Central A/C
Flooring Carpet, Ceramic Tile, Hardwood
Fireplaces Number 1
Fireplaces Type Gas/Propane, Stone, Screen
Equipment Built-In Microwave, Dishwasher, Oven - Wall, Refrigerator
Fireplace Y
Appliance Built-In Microwave, Dishwasher, Oven - Wall, Refrigerator
Heat Source Natural Gas
Laundry Main Floor
Exterior
Exterior Feature Deck(s), Enclosed, Patio(s), Porch(es)
Parking Features Garage - Front Entry, Inside Access
Garage Spaces 8.0
Water Access N
View Trees/Woods
Accessibility 2+ Access Exits
Porch Deck(s), Enclosed, Patio(s), Porch(es)
Attached Garage 2
Total Parking Spaces 8
Garage Y
Building
Lot Description Backs to Trees, Front Yard, Landscaping, Rear Yard
Story 2
Foundation Concrete Perimeter
Sewer Public Sewer
Water Public
Architectural Style Traditional
Level or Stories 2
Additional Building Above Grade, Below Grade
New Construction N
Schools
Elementary Schools Paxtonia
High Schools Central Dauphin
School District Central Dauphin
Others
HOA Fee Include Common Area Maintenance,Insurance
Senior Community No
Tax ID 35-047-478-000-0000
Ownership Fee Simple
SqFt Source Assessor
Acceptable Financing Cash, Conventional, FHA, VA
Listing Terms Cash, Conventional, FHA, VA
Financing Cash,Conventional,FHA,VA
Special Listing Condition Standard
Read Less Info
Want to know what your home might be worth? Contact us for a FREE valuation!

Our team is ready to help you sell your home for the highest possible price ASAP

Bought with Ganesh Gurung • Coldwell Banker Realty
Making real estate simple, fun and easy for you!






