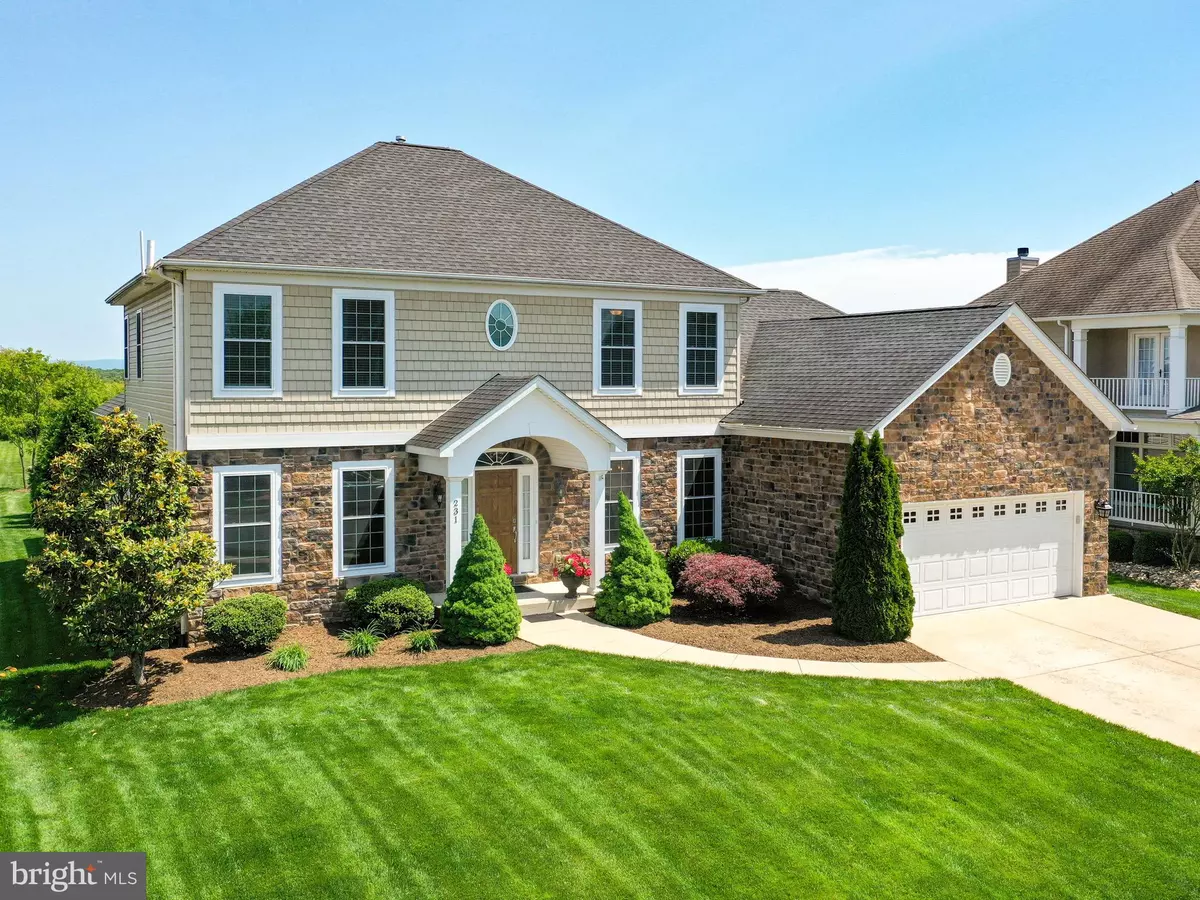$701,000
$675,000
3.9%For more information regarding the value of a property, please contact us for a free consultation.
5 Beds
4 Baths
4,422 SqFt
SOLD DATE : 07/17/2023
Key Details
Sold Price $701,000
Property Type Single Family Home
Sub Type Detached
Listing Status Sold
Purchase Type For Sale
Square Footage 4,422 sqft
Price per Sqft $158
Subdivision Raven Pointe
MLS Listing ID VAFV2012758
Sold Date 07/17/23
Style Colonial
Bedrooms 5
Full Baths 3
Half Baths 1
HOA Fees $6/ann
HOA Y/N Y
Abv Grd Liv Area 2,722
Originating Board BRIGHT
Year Built 2012
Annual Tax Amount $3,190
Tax Year 2022
Lot Size 0.320 Acres
Acres 0.32
Property Description
Gorgeous, mostly Stone Front, Home and Spectacular Lot within Raven Pointe Subdivision. This elegant property is in immaculate condition, offering 5 bedrooms and 3.5 bathrooms and over 4,400 of finished square feet. The owners had the interior completely repainted and they replaced the carpet throughout since their purchase, they installed a new dishwasher & microwave in 2020, the electric was upgraded in 2017, radon remediation installed in 2017, updated landscaping in 2018. The lot is well manicured and backs to a Farm. The rear yard offers a covered deck with patio, hot tub and patio lights. The paver patio area and deck are fenced and the outdoor setting is private with views of mountains and a farm. You'll love the flow of this home with its open floor plan and the primary bedroom on the main level. A lovely kitchen with stone back splash and granite counters opens up to the family room with beautiful stone fireplace and doors walking out to the deck and patio. 3 spacious bedrooms on the 2nd level and another bedroom in the lower level. Lower level is Fully Finished offering a full bathroom, a full kitchen, washer/dryer hook up, ample storage and a cozy family room. Basement does have a rear door to the outside as well. Sump pump, radon remediation and water conditioner in the basement. There is also an electric car charging receptacle in the garage. Current owners have never had pets and are non-smokers. A pristine property for sure!
Location
State VA
County Frederick
Zoning RP
Rooms
Basement Daylight, Full
Main Level Bedrooms 1
Interior
Interior Features Carpet, Ceiling Fan(s), Dining Area, Entry Level Bedroom, Family Room Off Kitchen, Floor Plan - Open, Kitchen - Island, Kitchen - Table Space, Pantry, Primary Bath(s), Walk-in Closet(s), WhirlPool/HotTub, Window Treatments, Wood Floors
Hot Water Electric
Heating Forced Air
Cooling Central A/C, Ceiling Fan(s)
Flooring Carpet, Ceramic Tile, Hardwood
Fireplaces Type Gas/Propane, Stone
Equipment Built-In Microwave, Cooktop, Dishwasher, Disposal, Exhaust Fan, Extra Refrigerator/Freezer, Oven - Double, Oven/Range - Electric, Refrigerator, Stainless Steel Appliances, Water Conditioner - Owned, Water Heater
Fireplace Y
Appliance Built-In Microwave, Cooktop, Dishwasher, Disposal, Exhaust Fan, Extra Refrigerator/Freezer, Oven - Double, Oven/Range - Electric, Refrigerator, Stainless Steel Appliances, Water Conditioner - Owned, Water Heater
Heat Source Natural Gas
Laundry Lower Floor, Main Floor
Exterior
Exterior Feature Patio(s), Deck(s)
Garage Garage Door Opener, Garage - Front Entry
Garage Spaces 2.0
Utilities Available Natural Gas Available, Cable TV, Electric Available
Waterfront N
Water Access N
View Mountain, Pasture
Accessibility None
Porch Patio(s), Deck(s)
Parking Type Attached Garage
Attached Garage 2
Total Parking Spaces 2
Garage Y
Building
Lot Description Landscaping, Mountainous, Private, Rear Yard
Story 2
Foundation Concrete Perimeter
Sewer Public Sewer
Water Public
Architectural Style Colonial
Level or Stories 2
Additional Building Above Grade, Below Grade
New Construction N
Schools
School District Frederick County Public Schools
Others
Senior Community No
Tax ID 64G 3 6 30
Ownership Fee Simple
SqFt Source Assessor
Special Listing Condition Third Party Approval
Read Less Info
Want to know what your home might be worth? Contact us for a FREE valuation!

Our team is ready to help you sell your home for the highest possible price ASAP

Bought with Allison Brindley • Long & Foster Real Estate, Inc.

Making real estate simple, fun and easy for you!






