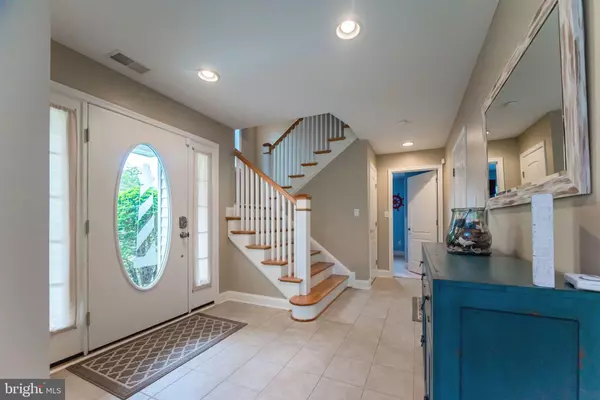$840,000
$820,000
2.4%For more information regarding the value of a property, please contact us for a free consultation.
4 Beds
4 Baths
2,922 SqFt
SOLD DATE : 07/17/2023
Key Details
Sold Price $840,000
Property Type Condo
Sub Type Condo/Co-op
Listing Status Sold
Purchase Type For Sale
Square Footage 2,922 sqft
Price per Sqft $287
Subdivision Grande At Canal Pointe
MLS Listing ID DESU2041270
Sold Date 07/17/23
Style Other
Bedrooms 4
Full Baths 3
Half Baths 1
Condo Fees $1,093/qua
HOA Y/N N
Abv Grd Liv Area 2,922
Originating Board BRIGHT
Year Built 2006
Annual Tax Amount $1,831
Tax Year 2022
Property Description
Gorgeous end unit townhome in popular Grande at Canal Pointe! Superb location, east of Route 1 and close to the entrance of the Junction and Breakwater bike trail. This immaculate home boasts 3 levels of living, gleaming hardwood and tile floorings, crown moldings and pride of ownership throughout. Enter the first floor into a wide foyer with 2 generous sized bedrooms, full bath, a convenient laundry room and a den/rec room (great area for guests) which leads to a rear patio. The turned staircase leads to the 2nd level which boasts an open floor plan throughout. The front living and dining rooms are perfect for entertaining. The beautiful rear family room has windows galore, gas fireplace and is open to the large Kitchen with granite countertops, tile backsplash, island seating and a pretty Breakfast Area. This level is completed by a study/office with french doors as well as a big rear, composite deck overlooking the landscaped grounds. The top level has a stunning Primary Suite with a tray ceiling, covered private balcony, walk-in closet and lovely private Bath with corner roman tub with spa, separate shower and tile flooring. There is also a 4th Bedroom (with a huge closet) and a full Bathroom. All this plus 3 outside areas (covered balcony, open deck and patio) which overlook the common green areas and trees; convenient shower in 1 car garage and extended driveway with parking for 4. Being sold furnished with some exclusions. Located within biking and walking distance of shopping, restaurants, entertainment and the beaches in Rehoboth beach. A perfect home for both beach getaways or full time residents!
Location
State DE
County Sussex
Area Lewes Rehoboth Hundred (31009)
Zoning MR
Rooms
Other Rooms Living Room, Primary Bedroom, Bedroom 2, Bedroom 3, Bedroom 4, Kitchen, Family Room, Den, Office
Main Level Bedrooms 2
Interior
Hot Water Electric
Heating Forced Air
Cooling Central A/C
Fireplaces Number 1
Fireplaces Type Gas/Propane
Fireplace Y
Heat Source Electric, Propane - Metered
Laundry Main Floor
Exterior
Exterior Feature Patio(s), Porch(es), Balcony
Garage Garage - Front Entry, Garage Door Opener, Inside Access
Garage Spaces 1.0
Amenities Available Basketball Courts, Club House, Common Grounds, Fitness Center, Pool - Outdoor, Tennis Courts, Tot Lots/Playground
Waterfront N
Water Access N
Accessibility None
Porch Patio(s), Porch(es), Balcony
Parking Type Attached Garage, Driveway
Attached Garage 1
Total Parking Spaces 1
Garage Y
Building
Lot Description Backs - Open Common Area, Backs to Trees, Landscaping
Story 3
Foundation Slab
Sewer Public Sewer
Water Public
Architectural Style Other
Level or Stories 3
Additional Building Above Grade, Below Grade
New Construction N
Schools
School District Cape Henlopen
Others
Pets Allowed Y
HOA Fee Include Insurance,Lawn Maintenance,Management,Reserve Funds,Snow Removal,Trash
Senior Community No
Tax ID 334-13.00-334.00-B7
Ownership Fee Simple
SqFt Source Estimated
Special Listing Condition Standard
Pets Description No Pet Restrictions
Read Less Info
Want to know what your home might be worth? Contact us for a FREE valuation!

Our team is ready to help you sell your home for the highest possible price ASAP

Bought with Marvine E Jenkins • Coldwell Banker Realty

Making real estate simple, fun and easy for you!






