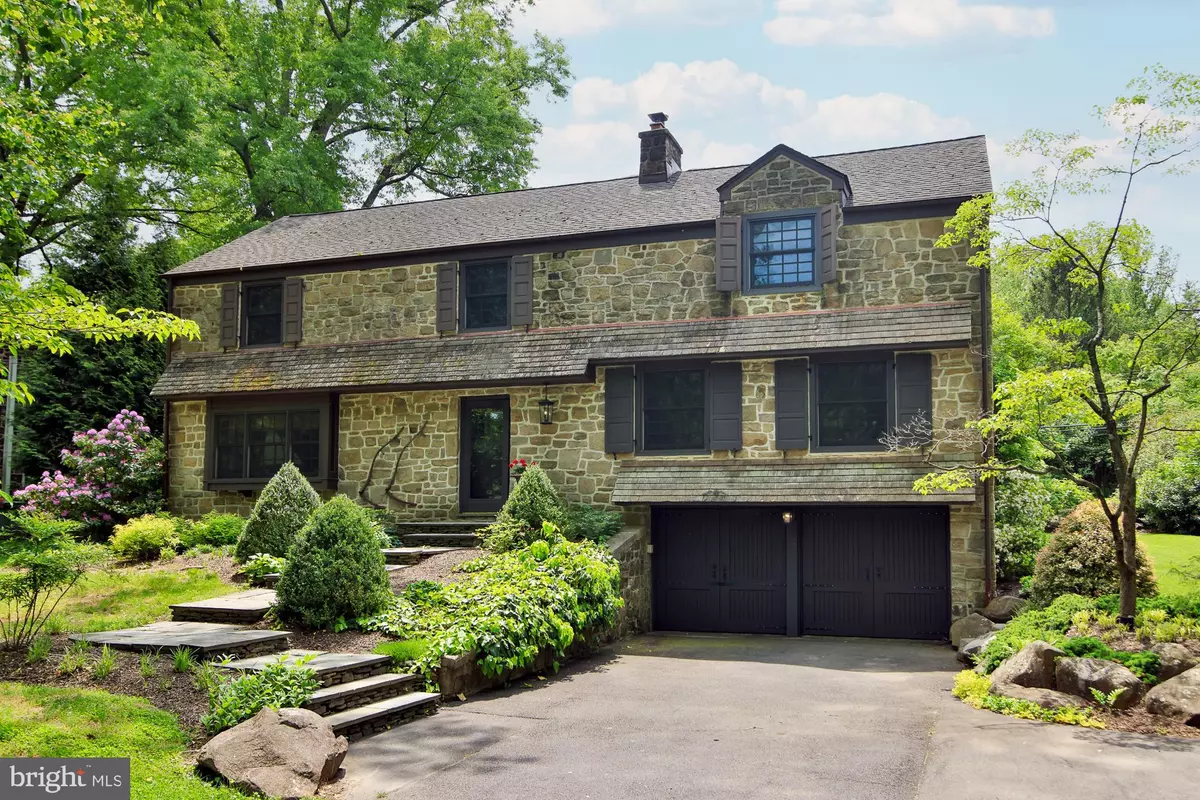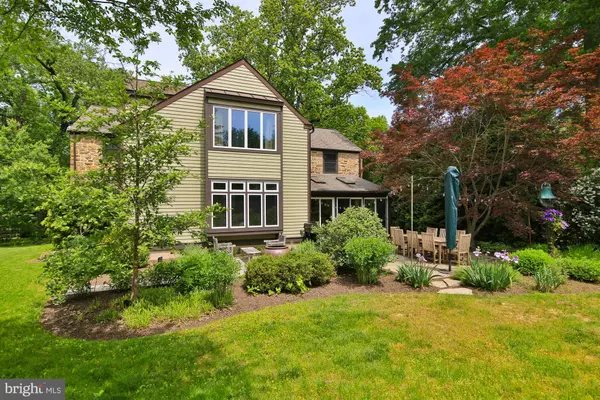$952,000
$799,900
19.0%For more information regarding the value of a property, please contact us for a free consultation.
4 Beds
3 Baths
2,793 SqFt
SOLD DATE : 07/19/2023
Key Details
Sold Price $952,000
Property Type Single Family Home
Sub Type Detached
Listing Status Sold
Purchase Type For Sale
Square Footage 2,793 sqft
Price per Sqft $340
Subdivision West Acres
MLS Listing ID PABU2049760
Sold Date 07/19/23
Style Colonial,Traditional
Bedrooms 4
Full Baths 2
Half Baths 1
HOA Y/N N
Abv Grd Liv Area 2,793
Originating Board BRIGHT
Year Built 1944
Annual Tax Amount $5,757
Tax Year 2002
Lot Size 0.350 Acres
Acres 0.35
Lot Dimensions 100.00 x 152.00
Property Description
Welcome to this gorgeous, stone front, colonial style home in the coveted West Acres neighborhood where beautiful gardens, mature trees, and unique custom homes set the scene. Nestled on a quiet setting, the curb appeal is beautiful with original, true stone front, and luscious landscaping. Step inside to the welcoming foyer onto the beautiful hardwood floors. To the right is the expansive formal living room with oversized wood burning fireplace, built ins on the either side and wonderful natural light. The entire interior boasts tasteful, freshly painted neutral decor. To the left of the foyer is the sitting room which can also be used as a formal dining room. The Kitchen is incredible offering loads of counter space with mixed wood cabinets, granite, separate bar sink, gas cooking, wine refrigerator, island with pass through, additional glass cabinetry for lots of storage, tile backsplash and floors. The dining area allows loads of light with 2 walls of sliding glass doors for the incredible view of the rear bluestone patio with built in fountain and adorable rear shed. The rear of the home features an oversized great room addition with exposed stone accent wall and offers plenty of space for all to gather around. The large rear windows offer loads of natural light. The second floor has a space conducive to a private primary suite with the original stone wall exposed, 2 walk in closets, laundry area, a cozy sitting area and handsome bathroom with fully tiled shower and large sink/vanity. Completing the second floor are 3 additional spacious bedrooms all boasting hardwood floors and the stylish hall bath will not disappoint with built ins and large soaking tub. No need for storage concerns as the basement is huge with loads of storage space and abundant possibilities for creation of the spaces your family desires be it workshop, exercise room, and large play area. The lot and setting will win your heart with the large, slate patio overlooking the gorgeous trees and mature plantings all around. Within easy walking distance to the canal towpath and access to local coffee shops and restaurants. Or enjoy the shade of walking this gorgeous neighborhood. Windows replaced with Kolbe $ Kolbe. Commuters will love the close drive to the nearby Trenton or Yardley Train Stations, as well as the ease of access to I-295, the Turnpike, and Rt 1. This is the perfect location for most any commute direction. Located in the desirable Pennsbury School District.
Location
State PA
County Bucks
Area Lower Makefield Twp (10120)
Zoning R2
Rooms
Other Rooms Living Room, Dining Room, Primary Bedroom, Bedroom 2, Kitchen, Family Room, Bedroom 1, Other, Attic
Basement Full, Outside Entrance, Partially Finished
Interior
Interior Features Primary Bath(s), Skylight(s), Exposed Beams, Stall Shower, Kitchen - Eat-In
Hot Water Oil, S/W Changeover
Heating Hot Water, Forced Air, Radiator
Cooling Wall Unit
Flooring Wood, Tile/Brick
Fireplaces Number 1
Equipment Built-In Range, Oven - Self Cleaning, Dishwasher, Refrigerator, Disposal
Fireplace Y
Window Features Bay/Bow
Appliance Built-In Range, Oven - Self Cleaning, Dishwasher, Refrigerator, Disposal
Heat Source Oil
Laundry Basement
Exterior
Exterior Feature Patio(s)
Garage Inside Access
Garage Spaces 2.0
Waterfront N
Water Access N
Roof Type Pitched,Wood
Accessibility None
Porch Patio(s)
Parking Type Driveway, Attached Garage, Other
Attached Garage 2
Total Parking Spaces 2
Garage Y
Building
Lot Description Trees/Wooded, Rear Yard, SideYard(s)
Story 2
Foundation Stone
Sewer Public Sewer
Water Public
Architectural Style Colonial, Traditional
Level or Stories 2
Additional Building Above Grade, Below Grade
New Construction N
Schools
Elementary Schools Makefield
Middle Schools William Penn
High Schools Pennsbury
School District Pennsbury
Others
Senior Community No
Tax ID 20050266
Ownership Fee Simple
SqFt Source Estimated
Acceptable Financing Conventional, Cash, VA
Horse Property N
Listing Terms Conventional, Cash, VA
Financing Conventional,Cash,VA
Special Listing Condition Standard
Read Less Info
Want to know what your home might be worth? Contact us for a FREE valuation!

Our team is ready to help you sell your home for the highest possible price ASAP

Bought with Jennifer E Curtis • Callaway Henderson Sotheby's Int'l-Princeton

Making real estate simple, fun and easy for you!






