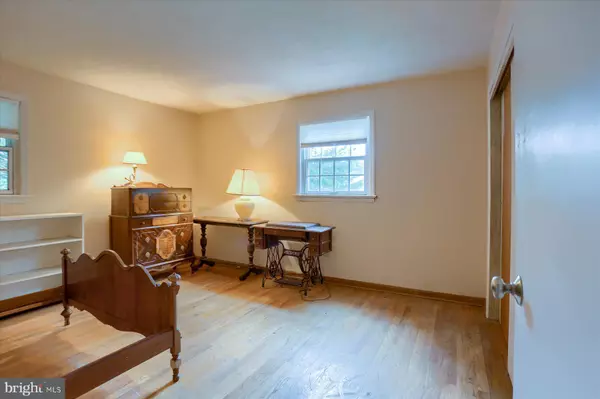$280,000
$249,900
12.0%For more information regarding the value of a property, please contact us for a free consultation.
3 Beds
2 Baths
1,984 SqFt
SOLD DATE : 07/20/2023
Key Details
Sold Price $280,000
Property Type Single Family Home
Sub Type Detached
Listing Status Sold
Purchase Type For Sale
Square Footage 1,984 sqft
Price per Sqft $141
Subdivision None Available
MLS Listing ID PALA2035092
Sold Date 07/20/23
Style Ranch/Rambler
Bedrooms 3
Full Baths 1
Half Baths 1
HOA Y/N N
Abv Grd Liv Area 1,484
Originating Board BRIGHT
Year Built 1972
Annual Tax Amount $3,869
Tax Year 2022
Lot Size 0.430 Acres
Acres 0.43
Lot Dimensions 0.00 x 0.00
Property Description
An offer has been received, offer deadline set for Thursday 7/6 at 7pm.
Nature lovers will truly appreciate this 3 Bedroom, 1.5 Bath ranch home. All this home needs are your creative ideas and finishing touches. This home features original hardwood floor, ceramic tile in the kitchen and bath, and French doors from the living room to the kitchen/dining combo. There is a partially finished basement with a 1/2 bath, laundry and plenty of extra room. The 0.43 acres has a secluded backyard that backs to farmland and plenty of garden space. When it comes time to relax enjoy the Great room that has plenty of natural light or sit outside on the deck.
Sellers are unable to make any repairs, pre-listing home inspection report available upon request. Buyers will be responsible for removal of any items left in the home, garage, or shed at the time of closing.
We welcome digital deposit of escrow funds via Earnnest.
Location
State PA
County Lancaster
Area Mt Joy Twp (10546)
Zoning RESIDENTIAL
Rooms
Other Rooms Living Room, Bedroom 2, Bedroom 3, Kitchen, Basement, Bedroom 1, Great Room, Bathroom 1, Bathroom 2
Basement Partially Finished, Full
Main Level Bedrooms 3
Interior
Interior Features Combination Kitchen/Dining, Kitchen - Island, Skylight(s), Wood Floors, Tub Shower
Hot Water Electric
Heating Radiant, Ceiling, Baseboard - Electric
Cooling None
Flooring Ceramic Tile, Hardwood
Equipment Built-In Microwave, Dishwasher, Oven/Range - Electric, Dryer - Electric, Washer, Water Conditioner - Owned
Furnishings No
Fireplace N
Window Features Casement
Appliance Built-In Microwave, Dishwasher, Oven/Range - Electric, Dryer - Electric, Washer, Water Conditioner - Owned
Heat Source Electric
Laundry Basement
Exterior
Exterior Feature Deck(s)
Parking Features Garage - Front Entry
Garage Spaces 4.0
Utilities Available Electric Available, Cable TV Available
Water Access N
View Street, Other
Roof Type Shingle
Accessibility 2+ Access Exits
Porch Deck(s)
Attached Garage 1
Total Parking Spaces 4
Garage Y
Building
Lot Description Front Yard, Level, Not In Development, Rear Yard, Rural, SideYard(s), Other
Story 1
Foundation Block
Sewer Public Sewer
Water Well
Architectural Style Ranch/Rambler
Level or Stories 1
Additional Building Above Grade, Below Grade
New Construction N
Schools
Middle Schools Elizabethtown Area
High Schools Elizabethtown Area
School District Elizabethtown Area
Others
Senior Community No
Tax ID 460-60869-0-0000
Ownership Fee Simple
SqFt Source Assessor
Acceptable Financing Cash, Conventional
Horse Property N
Listing Terms Cash, Conventional
Financing Cash,Conventional
Special Listing Condition Standard
Read Less Info
Want to know what your home might be worth? Contact us for a FREE valuation!

Our team is ready to help you sell your home for the highest possible price ASAP

Bought with Dean W Wimer • Lusk & Associates Sotheby's International Realty
Making real estate simple, fun and easy for you!






