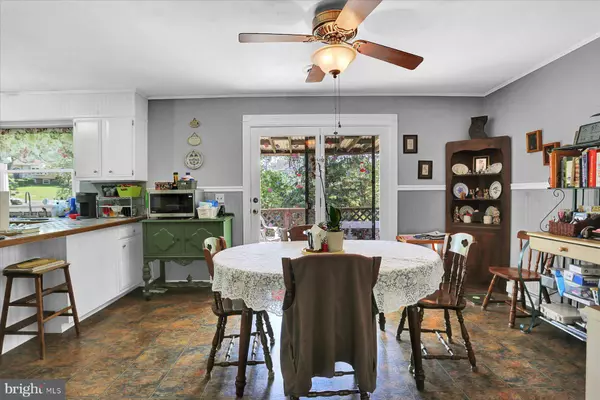$350,000
$375,000
6.7%For more information regarding the value of a property, please contact us for a free consultation.
4 Beds
3 Baths
2,376 SqFt
SOLD DATE : 07/21/2023
Key Details
Sold Price $350,000
Property Type Single Family Home
Sub Type Detached
Listing Status Sold
Purchase Type For Sale
Square Footage 2,376 sqft
Price per Sqft $147
Subdivision None Available
MLS Listing ID PALA2034342
Sold Date 07/21/23
Style Bi-level
Bedrooms 4
Full Baths 3
HOA Y/N N
Abv Grd Liv Area 1,404
Originating Board BRIGHT
Year Built 1974
Annual Tax Amount $4,265
Tax Year 2022
Lot Size 0.670 Acres
Acres 0.67
Lot Dimensions 0.00 x 0.00
Property Description
The Open House on 6/11 is cancelled. The area lost power.
Very well-maintained home located in the quiet neighborhood of Millwood Village in Penn Manor School District. This home has over 2300 sq ft of living space, 4-bedrooms and 3 full baths. The main level has 3 bedrooms and 2 full baths, a large living room with a pellet stove and windows that provide plenty of natural light. In addition to the open layout of the kitchen and dining room, you will also get to enjoy the deck overlooking a huge fenced-in back yard. Enjoy watching deer and birds from the back deck with a mature landscape that provides lots of shade on the hottest days of summer. Going down to the lower level you have 1 bedroom, 1 bath and additional living spaces. This level could be used as in-law quarters as it has full bath and hook-ups for a kitchen. The lower level is also wired to run on a portable generator to keep the lights on in the event power failure. This home has a large garage with over-head storage, a propane heater and is also wired for an electric welder. Connected to the garage you have a workshop with a pellet stove, a storage area and laundry. BONUS: Energy efficient replacement windows tip in for easy cleaning. New roof was put on 3 years ago and a new A/C was just installed April 2023. Schedule your showing today!
Location
State PA
County Lancaster
Area Pequea Twp (10551)
Zoning RESIDENTIAL
Rooms
Basement Fully Finished
Main Level Bedrooms 3
Interior
Hot Water Electric
Heating Baseboard - Electric, Other
Cooling Central A/C
Flooring Carpet, Wood
Fireplaces Number 1
Fireplaces Type Other
Equipment Dishwasher
Fireplace Y
Window Features Replacement
Appliance Dishwasher
Heat Source Electric
Laundry Lower Floor
Exterior
Exterior Feature Deck(s)
Parking Features Garage Door Opener, Additional Storage Area, Oversized
Garage Spaces 2.0
Water Access N
View Garden/Lawn, Trees/Woods
Roof Type Architectural Shingle
Accessibility None
Porch Deck(s)
Attached Garage 2
Total Parking Spaces 2
Garage Y
Building
Story 2
Foundation Other
Sewer On Site Septic
Water Well
Architectural Style Bi-level
Level or Stories 2
Additional Building Above Grade, Below Grade
New Construction N
Schools
School District Penn Manor
Others
Senior Community No
Tax ID 510-64152-0-0000
Ownership Fee Simple
SqFt Source Assessor
Acceptable Financing Cash, Conventional, FHA, VA, USDA
Listing Terms Cash, Conventional, FHA, VA, USDA
Financing Cash,Conventional,FHA,VA,USDA
Special Listing Condition Standard
Read Less Info
Want to know what your home might be worth? Contact us for a FREE valuation!

Our team is ready to help you sell your home for the highest possible price ASAP

Bought with Steven Wyatt Dresch • Howard Hanna Krall Real Estate
Making real estate simple, fun and easy for you!






