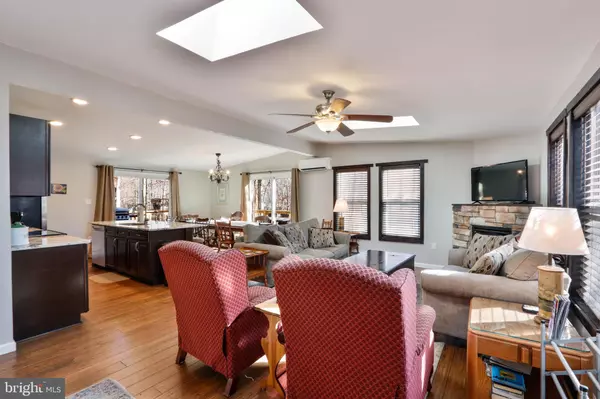$455,000
$460,000
1.1%For more information regarding the value of a property, please contact us for a free consultation.
6 Beds
3 Baths
2,464 SqFt
SOLD DATE : 07/21/2023
Key Details
Sold Price $455,000
Property Type Single Family Home
Sub Type Detached
Listing Status Sold
Purchase Type For Sale
Square Footage 2,464 sqft
Price per Sqft $184
Subdivision Arrowhead Lakes
MLS Listing ID PAMR2001872
Sold Date 07/21/23
Style Raised Ranch/Rambler
Bedrooms 6
Full Baths 3
HOA Fees $155/ann
HOA Y/N Y
Abv Grd Liv Area 1,232
Originating Board BRIGHT
Year Built 1988
Annual Tax Amount $3,138
Tax Year 2022
Lot Size 0.320 Acres
Acres 0.32
Property Description
Investors, don't miss this fantastic opportunity! This updated & meticulously maintained raised ranch is situated in a sought-after, amenity-filled community that welcomes short-term rentals. Just a short drive from all the attractions of the Poconos, this property is sure to impress. With 6 bedrms & 3 bathrms, there's plenty of room for guests. The living rm & family rm each boast their own cozy fireplace, creating a warm & inviting atmosphere. Upstairs, the open floor plan flows seamlessly & leads out to a spacious
elevated deck, perfect for entertaining. The kitchen features beautiful granite countertops & tile flooring, while mini split air conditioning units in every room ensure year-round comfort. Downstairs, there's a bar & sliders that lead outside. This turnkey property is ready to generate rental income for its next owner, with a proven rental history available. Act quickly to take advantage of potential tax savings and schedule your appointment to view this amazing property!
Location
State PA
County Monroe
Area Coolbaugh Twp (13503)
Zoning RESIDENTIAL
Rooms
Other Rooms Living Room, Dining Room, Primary Bedroom, Bedroom 2, Bedroom 3, Bedroom 4, Bedroom 5, Kitchen, Family Room, Laundry, Bedroom 6, Bonus Room, Primary Bathroom, Full Bath
Basement Fully Finished, Outside Entrance
Main Level Bedrooms 3
Interior
Interior Features 2nd Kitchen, Carpet, Ceiling Fan(s), Dining Area, Floor Plan - Open, Kitchen - Island, Primary Bath(s), Skylight(s), Wet/Dry Bar
Hot Water Electric
Heating Baseboard - Electric
Cooling Ductless/Mini-Split, Ceiling Fan(s), Window Unit(s)
Flooring Carpet, Laminated, Tile/Brick
Fireplaces Number 2
Fireplaces Type Gas/Propane, Stone
Equipment Dryer, Refrigerator, Washer
Fireplace Y
Window Features Screens,Insulated
Appliance Dryer, Refrigerator, Washer
Heat Source Electric, Propane - Leased
Laundry Lower Floor
Exterior
Exterior Feature Deck(s), Porch(es)
Amenities Available Basketball Courts, Beach, Club House, Community Center, Fitness Center, Gated Community, Lake, Picnic Area, Pool - Outdoor, Pier/Dock, Security, Swimming Pool, Tennis Courts, Tot Lots/Playground, Volleyball Courts, Water/Lake Privileges
Water Access N
Roof Type Asphalt,Fiberglass
Street Surface Gravel,Unimproved
Accessibility None
Porch Deck(s), Porch(es)
Road Frontage Road Maintenance Agreement
Garage N
Building
Lot Description Corner, Level, Trees/Wooded
Story 2
Foundation Slab
Sewer Public Sewer
Water Well
Architectural Style Raised Ranch/Rambler
Level or Stories 2
Additional Building Above Grade, Below Grade
Structure Type Cathedral Ceilings
New Construction N
Schools
Elementary Schools Tobyhanna Elementary Center
Middle Schools Clear Run
High Schools Pocono Mountain West
School District Pocono Mountain
Others
HOA Fee Include Common Area Maintenance,Pier/Dock Maintenance,Pool(s),Road Maintenance,Security Gate
Senior Community No
Tax ID 03-539720-81-9659
Ownership Fee Simple
SqFt Source Estimated
Acceptable Financing Cash, Conventional
Listing Terms Cash, Conventional
Financing Cash,Conventional
Special Listing Condition Standard
Read Less Info
Want to know what your home might be worth? Contact us for a FREE valuation!

Our team is ready to help you sell your home for the highest possible price ASAP

Bought with Kelly Houston • Keller Williams Real Estate - Bethlehem
Making real estate simple, fun and easy for you!






