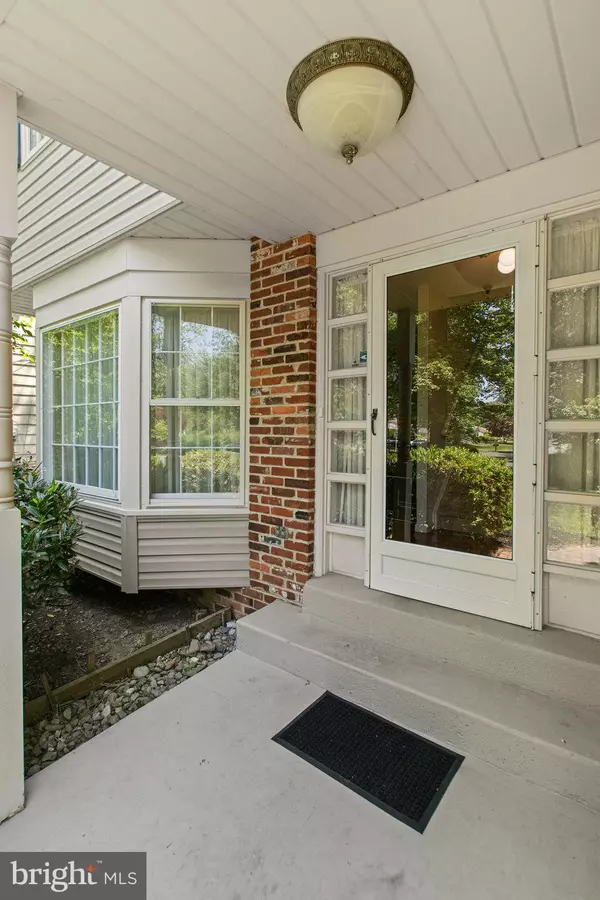$630,000
$630,000
For more information regarding the value of a property, please contact us for a free consultation.
4 Beds
3 Baths
2,626 SqFt
SOLD DATE : 07/21/2023
Key Details
Sold Price $630,000
Property Type Single Family Home
Sub Type Detached
Listing Status Sold
Purchase Type For Sale
Square Footage 2,626 sqft
Price per Sqft $239
Subdivision Makefield Manor
MLS Listing ID PABU2050788
Sold Date 07/21/23
Style Colonial
Bedrooms 4
Full Baths 2
Half Baths 1
HOA Y/N N
Abv Grd Liv Area 2,626
Originating Board BRIGHT
Year Built 1964
Annual Tax Amount $7,916
Tax Year 2023
Lot Size 0.671 Acres
Acres 0.67
Lot Dimensions 115.00 x 254.00
Property Description
Welcome to 13 South Drive where you'll find this wonderful 4 bed, 2.5 bath Colonial lushly situated on a fabulous lot. Bordered by a creek and next to township owned land, this park-like setting is a nature lovers' dream with beautiful stone retaining walls and a charming footbridge over the stream. Featuring meandering walking paths throughout the tree lined back yard leading to cozy benches and patios among the garden beds. The expansive multi-level deck offers a gazebo where you can enjoy alfresco dining and plenty of outdoor entertaining. The center hall entrance welcomes you with gorgeous hardwood floors throughout most of the main level with ceramic tile in the kitchen and laundry room. The living room is exceptionally large featuring a wood burning fireplace and bow window seating area. The formal dining room can accommodate a large gathering and is conveniently just off the kitchen. The kitchen has Corian counters and pretty glass tile backsplash with a hidden coffee cupboard, bar sink, a small peninsula for workspace and a spacious sunny breakfast area. Just off the kitchen is the family room with a split door leading to the rear deck. There's a main floor powder room and large laundry room which lead to the amazing oversized 2 story garage loaded floor to ceiling with shelving and a separate workshop room. Upstairs you'll find 4 nice size bedrooms and a hall bathroom. The primary bedroom suite offers a full bathroom, large walk-in shower and a walk-in closet. There's also whole house attic fan. The basement is partially finished and includes a wet bar. There's a large built-in work bench and plenty of storage area. The oversize driveway will accommodate plenty of parking and there's a nice storage shed for all those yard tools and gadgets. Also included is a newer Generac natural gas generator.
Location
State PA
County Bucks
Area Lower Makefield Twp (10120)
Zoning R2
Rooms
Basement Full, Workshop, Partially Finished
Main Level Bedrooms 4
Interior
Interior Features Attic/House Fan, Breakfast Area, Family Room Off Kitchen, Formal/Separate Dining Room, Kitchen - Eat-In, Recessed Lighting, Walk-in Closet(s), Wood Floors
Hot Water Natural Gas
Heating Baseboard - Hot Water
Cooling Central A/C
Fireplaces Number 1
Equipment Cooktop, Dishwasher, Disposal, Dryer, Microwave, Oven - Single, Refrigerator, Washer
Fireplace Y
Window Features Bay/Bow
Appliance Cooktop, Dishwasher, Disposal, Dryer, Microwave, Oven - Single, Refrigerator, Washer
Heat Source Natural Gas
Laundry Main Floor
Exterior
Exterior Feature Deck(s), Patio(s)
Garage Additional Storage Area, Garage - Side Entry, Inside Access, Oversized, Garage Door Opener
Garage Spaces 6.0
Waterfront Y
Water Access Y
View Creek/Stream
Accessibility None
Porch Deck(s), Patio(s)
Parking Type Attached Garage, Driveway
Attached Garage 2
Total Parking Spaces 6
Garage Y
Building
Lot Description Adjoins - Open Space, Adjoins - Public Land, Backs to Trees, Landscaping, Level, Partly Wooded, Private, Rear Yard, Stream/Creek
Story 2
Foundation Slab
Sewer Public Sewer
Water Public
Architectural Style Colonial
Level or Stories 2
Additional Building Above Grade, Below Grade
New Construction N
Schools
School District Pennsbury
Others
Senior Community No
Tax ID 20-039-032
Ownership Fee Simple
SqFt Source Assessor
Acceptable Financing Cash, Conventional, VA
Listing Terms Cash, Conventional, VA
Financing Cash,Conventional,VA
Special Listing Condition Standard
Read Less Info
Want to know what your home might be worth? Contact us for a FREE valuation!

Our team is ready to help you sell your home for the highest possible price ASAP

Bought with Joseph R Giancarli • EXP Realty, LLC

Making real estate simple, fun and easy for you!






