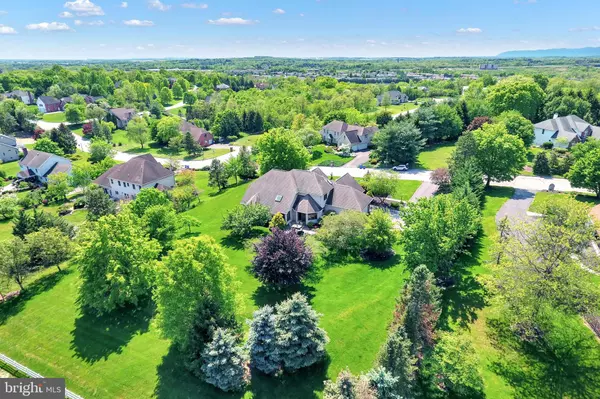$710,000
$699,900
1.4%For more information regarding the value of a property, please contact us for a free consultation.
4 Beds
5 Baths
4,048 SqFt
SOLD DATE : 07/21/2023
Key Details
Sold Price $710,000
Property Type Single Family Home
Sub Type Detached
Listing Status Sold
Purchase Type For Sale
Square Footage 4,048 sqft
Price per Sqft $175
Subdivision Peninsula
MLS Listing ID PACB2020604
Sold Date 07/21/23
Style Traditional
Bedrooms 4
Full Baths 4
Half Baths 1
HOA Fees $12/ann
HOA Y/N Y
Abv Grd Liv Area 3,348
Originating Board BRIGHT
Year Built 1996
Annual Tax Amount $7,239
Tax Year 2023
Lot Size 1.020 Acres
Acres 1.02
Property Description
Located in the highly coveted neighborhood of The Peninsula, in Silver Spring Township, this home features over 4,000 sq ft of finished space on a 1+ acre lot with lush landscaping and mature trees. Scenic views and plenty of privacy. Four spacious bedrooms, with a first floor owners suite and three additional bedrooms upstairs. Second floor bedroom with en-suite and kitchenette. Vaulted living area with stone wall, fireplace and skylight provides plenty warmth and natural light. Large open kitchen with great usable layout and patio access. Front room office has exterior access with sitting area. Finished basement space includes full bathroom with infrared sauna, potential exercise room, wet bar, living space with fireplace and walkout. Generac whole home generator, irrigation system on side yard, and water softening system in place. 3 car garage and plenty of driveway space. Conveniently located near Silver Spring Township Nature Preserve which features walking trails and creek access. A remarkable find in a highly sought after community.
Location
State PA
County Cumberland
Area Silver Spring Twp (14438)
Zoning RESIDENTIAL
Rooms
Other Rooms Living Room, Dining Room, Primary Bedroom, Bedroom 2, Bedroom 3, Bedroom 4, Kitchen, Exercise Room, Laundry, Other, Office, Recreation Room, Bathroom 1, Full Bath, Half Bath
Basement Daylight, Partial, Walkout Level, Full
Main Level Bedrooms 1
Interior
Interior Features Breakfast Area, Formal/Separate Dining Room
Hot Water Natural Gas
Heating Forced Air
Cooling Ceiling Fan(s), Central A/C
Flooring Hardwood, Carpet, Ceramic Tile
Fireplaces Number 1
Fireplaces Type Gas/Propane, Stone
Equipment Refrigerator, Oven/Range - Electric, Dishwasher, Extra Refrigerator/Freezer, Microwave, Washer, Dryer
Fireplace Y
Appliance Refrigerator, Oven/Range - Electric, Dishwasher, Extra Refrigerator/Freezer, Microwave, Washer, Dryer
Heat Source Natural Gas
Laundry Main Floor
Exterior
Exterior Feature Patio(s)
Parking Features Garage - Side Entry, Inside Access
Garage Spaces 3.0
Water Access N
Roof Type Asphalt
Accessibility None
Porch Patio(s)
Attached Garage 3
Total Parking Spaces 3
Garage Y
Building
Story 2
Foundation Concrete Perimeter
Sewer Public Sewer
Water Public
Architectural Style Traditional
Level or Stories 2
Additional Building Above Grade, Below Grade
New Construction N
Schools
Elementary Schools Green Ridge
Middle Schools Eagle View
High Schools Cumberland Valley
School District Cumberland Valley
Others
HOA Fee Include Common Area Maintenance
Senior Community No
Tax ID 38-06-0009-057
Ownership Fee Simple
SqFt Source Assessor
Acceptable Financing Conventional, Cash
Listing Terms Conventional, Cash
Financing Conventional,Cash
Special Listing Condition Standard
Read Less Info
Want to know what your home might be worth? Contact us for a FREE valuation!

Our team is ready to help you sell your home for the highest possible price ASAP

Bought with JENNIFER HOLLISTER • Joy Daniels Real Estate Group, Ltd
Making real estate simple, fun and easy for you!






