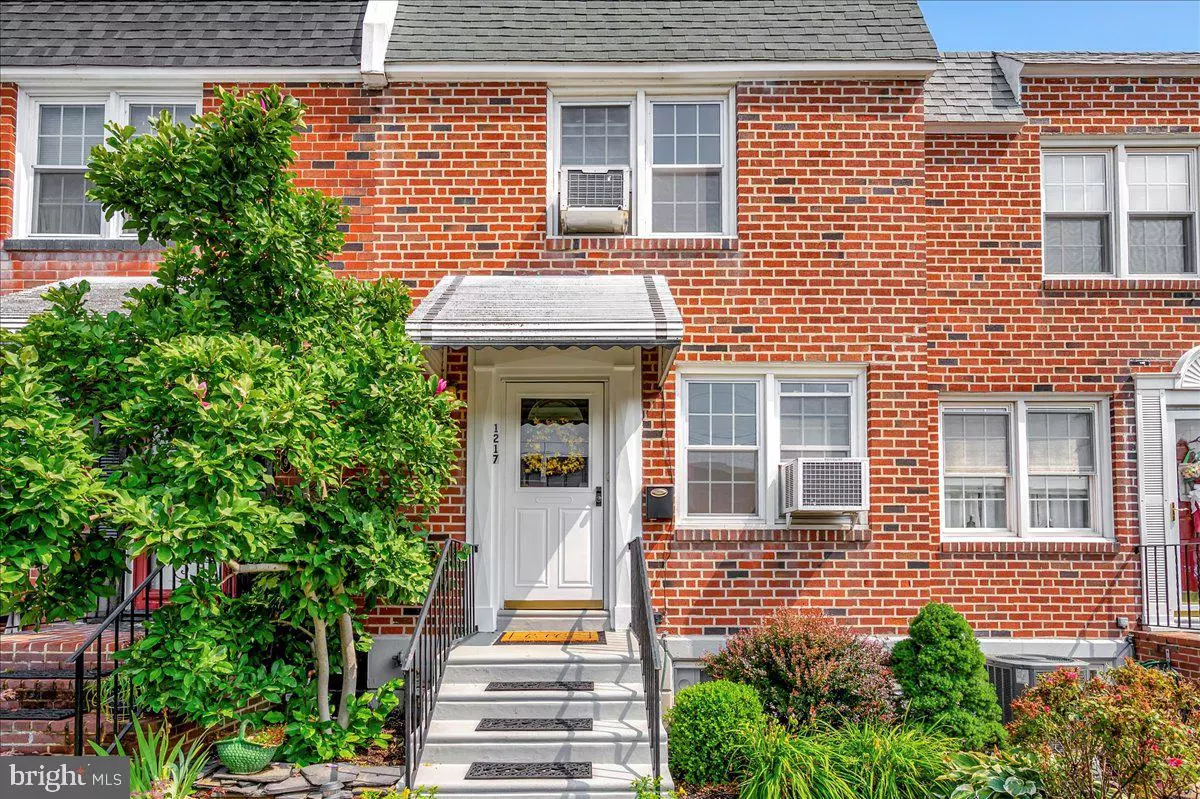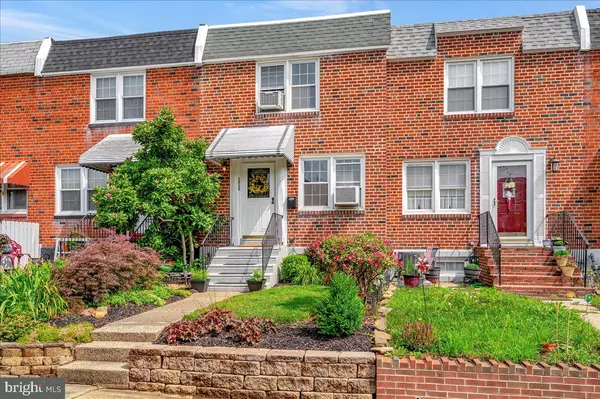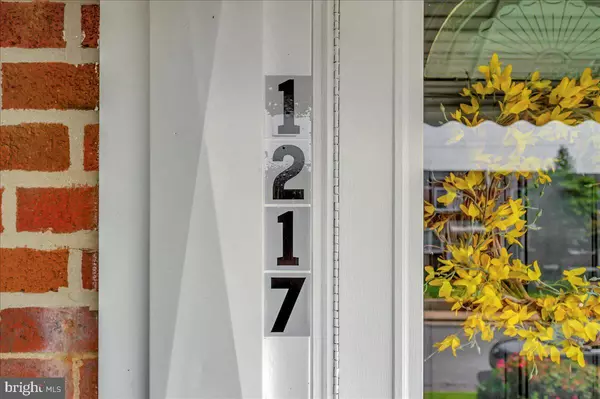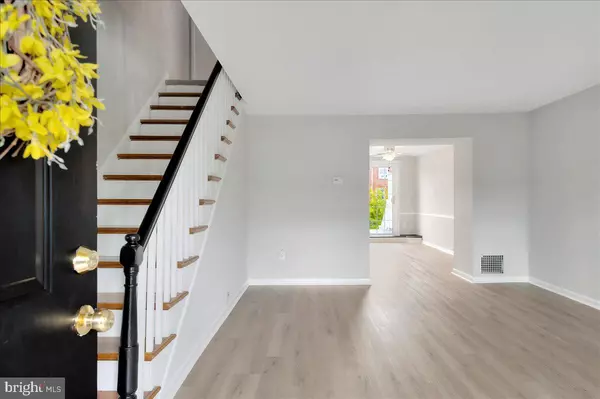$250,000
$253,000
1.2%For more information regarding the value of a property, please contact us for a free consultation.
4 Beds
2 Baths
1,150 SqFt
SOLD DATE : 07/25/2023
Key Details
Sold Price $250,000
Property Type Townhouse
Sub Type Interior Row/Townhouse
Listing Status Sold
Purchase Type For Sale
Square Footage 1,150 sqft
Price per Sqft $217
Subdivision Elsmere Gardens
MLS Listing ID DENC2044700
Sold Date 07/25/23
Style Traditional
Bedrooms 4
Full Baths 2
HOA Y/N N
Abv Grd Liv Area 1,150
Originating Board BRIGHT
Year Built 1956
Annual Tax Amount $1,650
Tax Year 2022
Lot Size 1,742 Sqft
Acres 0.04
Lot Dimensions 16.20 x 102.60
Property Description
Welcome home to 1217 Maple Avenue! This gem that is located within the Red Clay School District, has so much to offer that will for sure impress you. Fresh paint, flooring, windows and many other recent updates throughout will "wow " you. The true bonus feature of this home is the lower level which offers a private laundry area and utility sink, a separate living area with a full bathroom, kitchenette and separate outside access. This space with it's private entrance is perfect for a roommate, in-law suite, teen suite, home office, and so much more. As you enter from the front door you will immediately notice the updated flooring and fresh neutral paint throughout that is so modern and attractive. The living room has plenty of wall and floor space to arrange your furnishings and décor however you wish. This Great Room opens to the kitchen and dining area through a double wide doorway creating a very modern and airy design flow. Step into the kitchen off of the dining dining area. The corner in front of the window can easily accommodate a breakfast table. There is a lighted ceiling fan in the kitchen. Access the back deck from here through a sliding door and be pleased to find a lovely outdoor space for you to enjoy. The steps from the deck lead to your driveway parking and patio below. There is still more to enjoy in this charming home as you step upstairs to find three bedrooms all with neutral carpet, roomy closets. Two of the bedrooms have useful ceiling fans and one even has two closets! There are two hall closets on this upper level for more storage. The full bathroom has been updated. There is a tub with shower surround, a white vanity and a skylight that provides bright natural sunlight. This property offers convenient access to shopping, restaurants, major roads, interstate, and more. All you need to do is move in a make it home!
Location
State DE
County New Castle
Area Elsmere/Newport/Pike Creek (30903)
Zoning 19R2
Rooms
Other Rooms Living Room, Dining Room, Bedroom 2, Bedroom 3, Kitchen, Bedroom 1, Bonus Room
Basement Full, Outside Entrance, Fully Finished, Walkout Level
Interior
Interior Features Breakfast Area, Carpet, Ceiling Fan(s), Chair Railings, Combination Dining/Living, Combination Kitchen/Dining, Combination Kitchen/Living, Dining Area, Family Room Off Kitchen, Kitchen - Eat-In, Kitchen - Table Space, Recessed Lighting, Skylight(s), Stall Shower, Tub Shower, Wet/Dry Bar, Floor Plan - Open, Kitchenette
Hot Water Natural Gas
Heating Forced Air
Cooling Window Unit(s)
Equipment Extra Refrigerator/Freezer, Oven/Range - Gas, Washer, Dryer, Water Heater, Built-In Microwave, Oven - Self Cleaning
Fireplace N
Window Features Screens
Appliance Extra Refrigerator/Freezer, Oven/Range - Gas, Washer, Dryer, Water Heater, Built-In Microwave, Oven - Self Cleaning
Heat Source Natural Gas
Laundry Lower Floor, Washer In Unit, Dryer In Unit, Basement
Exterior
Exterior Feature Deck(s), Patio(s)
Garage Spaces 2.0
Fence Chain Link
Water Access N
Accessibility None
Porch Deck(s), Patio(s)
Total Parking Spaces 2
Garage N
Building
Story 3
Foundation Block
Sewer Public Sewer
Water Public
Architectural Style Traditional
Level or Stories 3
Additional Building Above Grade, Below Grade
New Construction N
Schools
School District Red Clay Consolidated
Others
Senior Community No
Tax ID 19-008.00-187
Ownership Fee Simple
SqFt Source Assessor
Acceptable Financing Cash, Conventional, FHA, VA
Horse Property N
Listing Terms Cash, Conventional, FHA, VA
Financing Cash,Conventional,FHA,VA
Special Listing Condition Standard
Read Less Info
Want to know what your home might be worth? Contact us for a FREE valuation!

Our team is ready to help you sell your home for the highest possible price ASAP

Bought with Nicolette Buoncristiano • Empower Real Estate, LLC

Making real estate simple, fun and easy for you!






