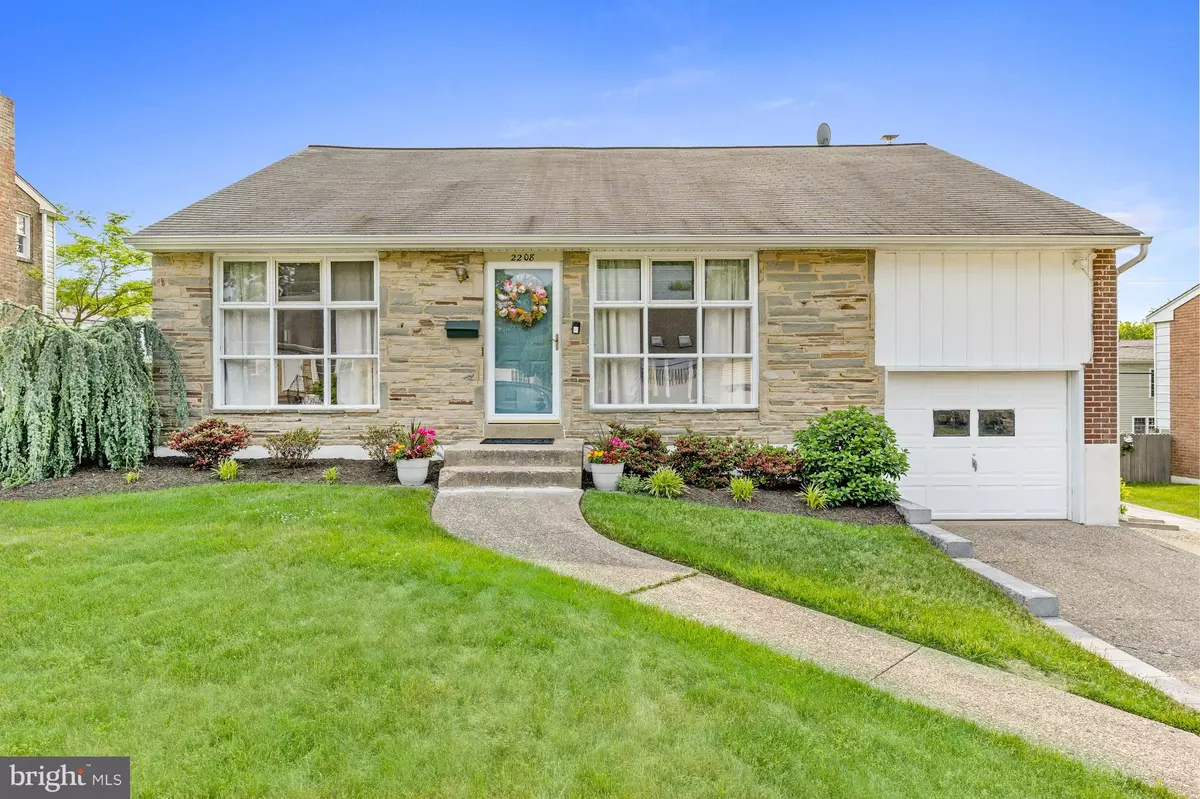$415,000
$389,900
6.4%For more information regarding the value of a property, please contact us for a free consultation.
3 Beds
3 Baths
1,850 SqFt
SOLD DATE : 07/26/2023
Key Details
Sold Price $415,000
Property Type Single Family Home
Sub Type Detached
Listing Status Sold
Purchase Type For Sale
Square Footage 1,850 sqft
Price per Sqft $224
Subdivision Fairfax
MLS Listing ID DENC2043236
Sold Date 07/26/23
Style Split Level,Traditional
Bedrooms 3
Full Baths 2
Half Baths 1
HOA Fees $4/ann
HOA Y/N Y
Abv Grd Liv Area 1,850
Originating Board BRIGHT
Year Built 1955
Annual Tax Amount $2,239
Tax Year 2022
Lot Size 6,534 Sqft
Acres 0.15
Property Description
Welcome to Fairfax! Talk about curb appeal, the charm of this home begins right in the front yard. Enjoy the professionally landscaped colorful flower beds that extend around the paver path leading to the backyard. This home offers a primary bedroom with en suite, 2 additional bedrooms, another full bath and convenient powder room. The living room is filled with sunlight from the floor to ceiling windows. The living room has a contemporary feel with vaulted ceilings and vintage handrail up to the second level. Off the living room is a dining room leading into the eat in kitchen. The upper level has 2 bedrooms, hall bathroom and a primary bedroom with en suite a rare amenity in Fairfax. The primary bedroom features a large double closet and chair rail molding. The third bedroom has a vaulted ceiling and generous closet space as well as built in shelving. All of the bedrooms have ceiling fans. Hardwood flooring is throughout the main and upper levels. The family room has new flooring, recessed lighting, powder room and laundry room. Enjoy the outdoors, step out into the large yard onto your new paver terrace. The back yard is also professionally landscaped. The 1 car garage has interior access. Both the hot water heater and gas range were installed in 2018 and the HVAC is 9yrs old. We invite you tour this home today!
FYI: The listing agent, Steve Crifasi, is related to the sellers.
Location
State DE
County New Castle
Area Brandywine (30901)
Zoning NC5
Rooms
Other Rooms Living Room, Dining Room, Primary Bedroom, Bedroom 2, Bedroom 3, Kitchen, Family Room, Primary Bathroom, Full Bath
Interior
Hot Water Natural Gas
Heating Forced Air
Cooling Central A/C
Flooring Hardwood
Heat Source Natural Gas
Exterior
Parking Features Garage - Front Entry
Garage Spaces 2.0
Water Access N
Roof Type Pitched,Shingle
Accessibility None
Attached Garage 1
Total Parking Spaces 2
Garage Y
Building
Story 2
Foundation Block
Sewer Public Sewer
Water Public
Architectural Style Split Level, Traditional
Level or Stories 2
Additional Building Above Grade, Below Grade
Structure Type Cathedral Ceilings
New Construction N
Schools
Elementary Schools Lombardy
Middle Schools Springer
High Schools Brandywine
School District Brandywine
Others
Senior Community No
Tax ID 0609000163
Ownership Fee Simple
SqFt Source Estimated
Acceptable Financing Cash, Conventional
Listing Terms Cash, Conventional
Financing Cash,Conventional
Special Listing Condition Standard
Read Less Info
Want to know what your home might be worth? Contact us for a FREE valuation!

Our team is ready to help you sell your home for the highest possible price ASAP

Bought with Kathy L Melcher • Coldwell Banker Rowley Realtors

Making real estate simple, fun and easy for you!






