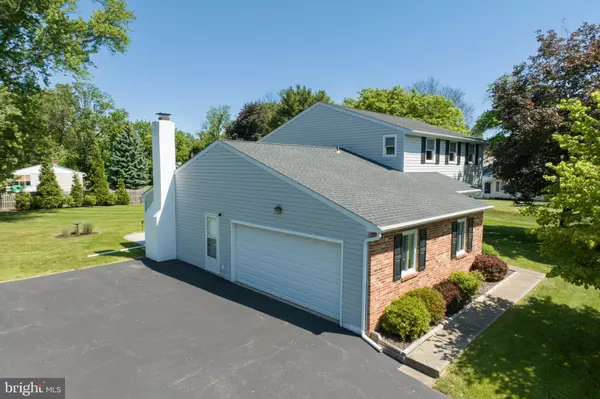$530,000
$535,000
0.9%For more information regarding the value of a property, please contact us for a free consultation.
4 Beds
3 Baths
2,052 SqFt
SOLD DATE : 07/25/2023
Key Details
Sold Price $530,000
Property Type Single Family Home
Sub Type Detached
Listing Status Sold
Purchase Type For Sale
Square Footage 2,052 sqft
Price per Sqft $258
Subdivision Apple Valley
MLS Listing ID PAMC2073182
Sold Date 07/25/23
Style Colonial
Bedrooms 4
Full Baths 2
Half Baths 1
HOA Y/N N
Abv Grd Liv Area 2,052
Originating Board BRIGHT
Year Built 1964
Annual Tax Amount $5,759
Tax Year 2023
Lot Size 0.459 Acres
Acres 0.46
Lot Dimensions 100.00 x 0.00
Property Description
Enjoy touring this lovely 4 bedroom, 2 1/2 bath home in Lower Providence, Methacton school district. Set on almost 1/2 acre with an expansive flat back yard in an established neighborhood, this home has so much to offer from updates, location and amenities. Starting with the interior, all rooms have been freshly painted. The kitchen was updated in 2018 including gray cabinets, tile backsplash, granite counters, under cabinet lighting, ceiling fans, SS appliances, windows and a breakfast bar overlooking the backyard. The family room has an efficient pellet stove and a new mini split unit cooling the entire 1st floor. A beautiful mantel and painted white woodwork flank the pellet stove. Additionally, all bathrooms have undergone remodeling. You'll find a small sink in the dining room, perfect for a wet bar as well as a sliding barn style door between the DR and Kitchen. A set of French doors separates the DR from the LR and a set of French doors separate the FR from the foyer. If you're looking for a 1st floor office, the French doors offer a ready made solution. Conveniently, the laundry room is located off of the FR with an exterior door leading to the driveway. The drywalled and floored garage is set up for organization and functionality whether you're using it for parking or for storage. Upstairs are 4 very good sized bedrooms, all with ceiling fans. A double sink in the remodeled hall bath allows for 2 users at once. There's more living space in the finished basement as well as space for storage in the utility area. 200 amp electric has just been upgraded in 2022. Newer exterior items include roof (2018) with seamless gutters and gutter guards, a privacy fence and landscaping in the back and rainspout upgrades, dawn to dusk lighting and Blink security system. Located a stones throw (walking distance) from James J Audubon Mill Grove, Gabriel's Field Park, Audubon Loop trail connecting to the Schuylkill River and Perkiomen Trails and very easy driving access to King of Prussia, 422, major roads, shopping, restaurants as well as many corporations and places of employment. It's rare to find such a clean, loved and cared for home! Please be sure to watch the virtual tour. We look forward to your visit!
Location
State PA
County Montgomery
Area Lower Providence Twp (10643)
Zoning RESIDENTIAL
Direction Southeast
Rooms
Basement Interior Access, Poured Concrete, Fully Finished
Interior
Interior Features Attic, Ceiling Fan(s), Chair Railings, Crown Moldings, Family Room Off Kitchen, Floor Plan - Traditional, Kitchen - Eat-In, Recessed Lighting, Tub Shower
Hot Water Electric, Instant Hot Water
Heating Baseboard - Electric
Cooling Ductless/Mini-Split, Ceiling Fan(s), Dehumidifier, Window Unit(s)
Flooring Carpet, Ceramic Tile, Luxury Vinyl Plank
Fireplaces Number 1
Fireplaces Type Other
Fireplace Y
Heat Source Electric
Laundry Main Floor
Exterior
Exterior Feature Patio(s)
Parking Features Garage - Side Entry, Garage Door Opener, Inside Access
Garage Spaces 8.0
Water Access N
Roof Type Architectural Shingle
Accessibility None
Porch Patio(s)
Attached Garage 2
Total Parking Spaces 8
Garage Y
Building
Lot Description Rear Yard, SideYard(s), Front Yard
Story 2
Foundation Crawl Space, Concrete Perimeter
Sewer Public Sewer
Water Public
Architectural Style Colonial
Level or Stories 2
Additional Building Above Grade, Below Grade
New Construction N
Schools
Elementary Schools Woodland
Middle Schools Arcola
High Schools Methacton
School District Methacton
Others
Senior Community No
Tax ID 43-00-14896-001
Ownership Fee Simple
SqFt Source Assessor
Security Features Exterior Cameras,Smoke Detector
Special Listing Condition Standard
Read Less Info
Want to know what your home might be worth? Contact us for a FREE valuation!

Our team is ready to help you sell your home for the highest possible price ASAP

Bought with Connie Brady • RE/MAX Central - Blue Bell
Making real estate simple, fun and easy for you!






