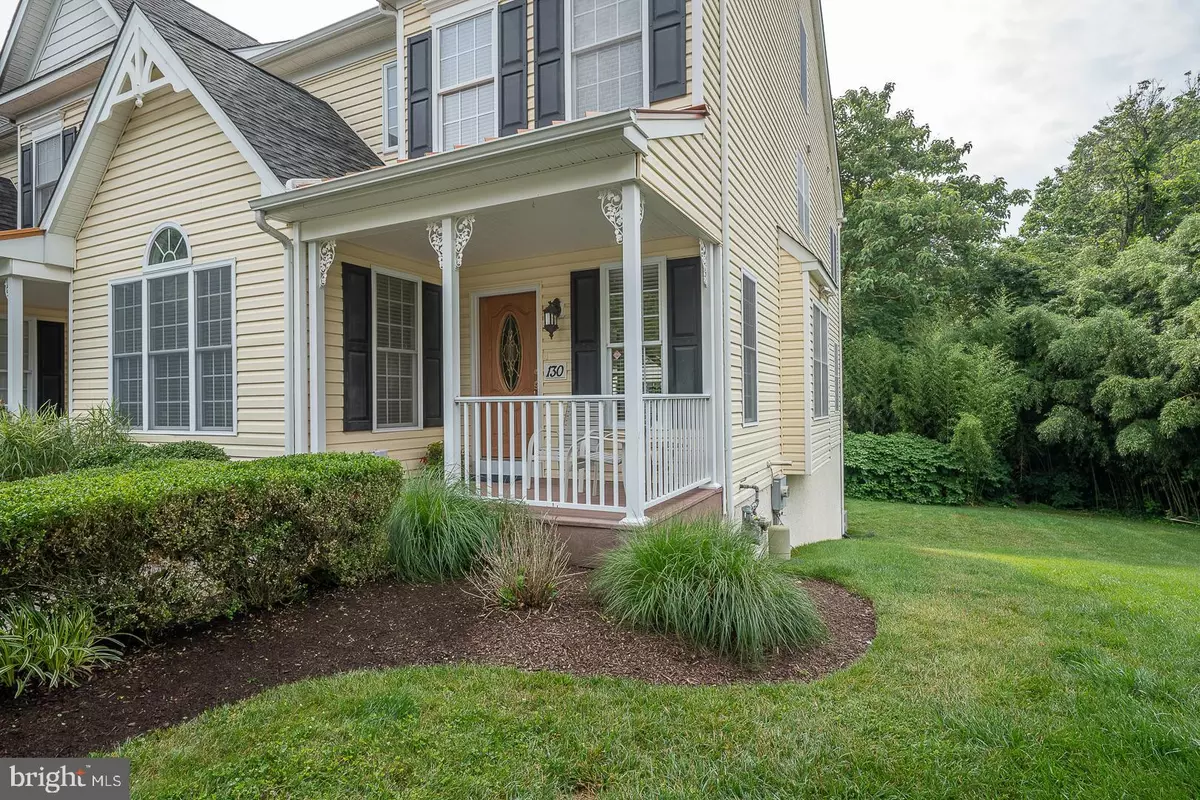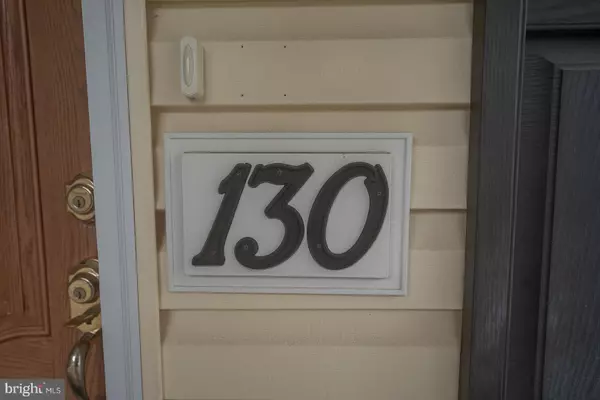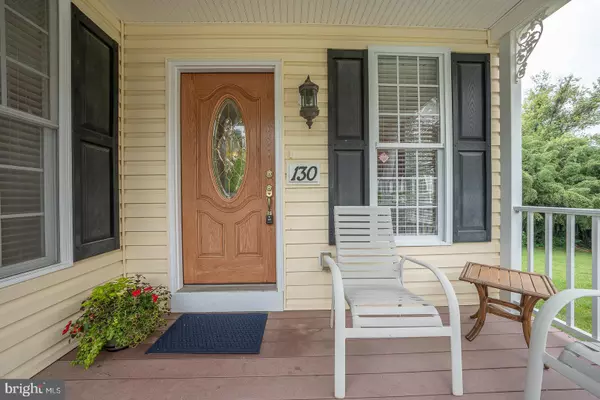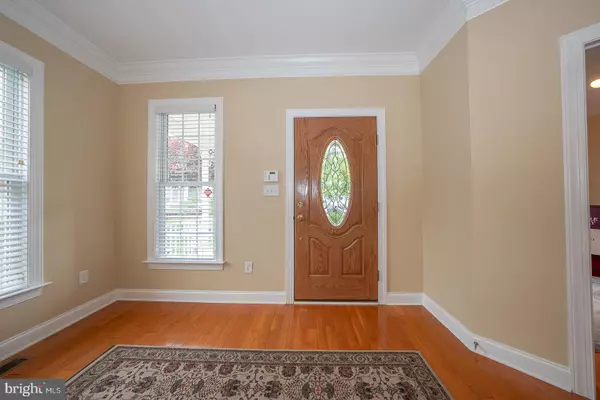$665,000
$615,000
8.1%For more information regarding the value of a property, please contact us for a free consultation.
4 Beds
5 Baths
3,116 SqFt
SOLD DATE : 07/26/2023
Key Details
Sold Price $665,000
Property Type Townhouse
Sub Type End of Row/Townhouse
Listing Status Sold
Purchase Type For Sale
Square Footage 3,116 sqft
Price per Sqft $213
Subdivision Victoria Station
MLS Listing ID PADE2047812
Sold Date 07/26/23
Style Colonial
Bedrooms 4
Full Baths 3
Half Baths 2
HOA Fees $210/mo
HOA Y/N Y
Abv Grd Liv Area 3,116
Originating Board BRIGHT
Year Built 2007
Annual Tax Amount $9,224
Tax Year 2023
Lot Size 3,920 Sqft
Acres 0.09
Lot Dimensions 0.00 x 0.00
Property Description
Location Location Location! Luxury townhome within steps to the town of Media and the train to Center City! This fabulous, upscale town home offers hardwood floors, vaulted ceilings, and crown moldings. The fabulous gourmet kitchen has gas cooking, 42' cabinets, crown moldings, granite counter tops and attractive tumbled stone back splash. Off the kitchen there are sliders to a deck for relaxing and enjoying the views. The Lower Level is finished with a Family Room which features new carpets(6/23), bar, wine refrigerator, gas fireplace--perfect for all your entertaining needs. The Lower level also has a powder room, storage area and sliders to rear yard. The Main Level features Kitchen, Dining Room, Office/Sitting Room and Powder Room. Second Level features a Primary Bedroom Suite with vaulted ceilings, new luxury vinyl floors(6/23), closets with custom organizers, primary bathroom w/ over sized shower w/ new glass doors(6/23) and whirlpool soaking tub to relax . There are two additional spacious Bedrooms, a full Hall Bath w/double sinks and the convenience of Laundry on this level. The third level could be private 2nd primary bedroom with full bathroom and storage area. Unit has 2 assigned parking spaces. Close to Media Train, bus stop, and the town Of Media with all it's activities, shops and dining, just minutes to major routes.
Location
State PA
County Delaware
Area Upper Providence Twp (10435)
Zoning R-10
Rooms
Other Rooms Dining Room, Primary Bedroom, Bedroom 2, Bedroom 3, Kitchen, Family Room, Den, Laundry, Storage Room, Primary Bathroom, Full Bath, Half Bath, Additional Bedroom
Basement Daylight, Full, Interior Access, Outside Entrance, Partially Finished, Walkout Level
Interior
Interior Features Entry Level Bedroom, Kitchen - Eat-In
Hot Water Natural Gas
Heating Forced Air
Cooling Central A/C
Fireplaces Number 1
Heat Source Natural Gas
Exterior
Waterfront N
Water Access N
Accessibility None
Parking Type Off Street, Parking Lot
Garage N
Building
Story 3
Foundation Concrete Perimeter
Sewer Public Sewer
Water Public
Architectural Style Colonial
Level or Stories 3
Additional Building Above Grade, Below Grade
New Construction N
Schools
Elementary Schools Media
Middle Schools Springton Lake
High Schools Penncrest
School District Rose Tree Media
Others
HOA Fee Include Common Area Maintenance,Ext Bldg Maint,Lawn Maintenance,Management,Snow Removal,Trash
Senior Community No
Tax ID 35-00-01974-22
Ownership Fee Simple
SqFt Source Assessor
Special Listing Condition Standard
Read Less Info
Want to know what your home might be worth? Contact us for a FREE valuation!

Our team is ready to help you sell your home for the highest possible price ASAP

Bought with Michael G Contino • BHHS Fox & Roach-Media

Making real estate simple, fun and easy for you!






