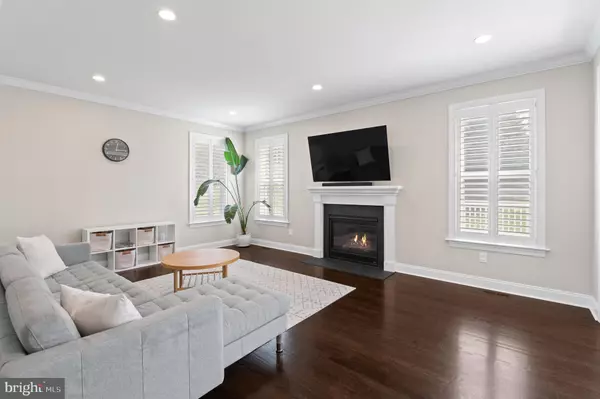$700,000
$725,000
3.4%For more information regarding the value of a property, please contact us for a free consultation.
3 Beds
3 Baths
2,600 SqFt
SOLD DATE : 07/26/2023
Key Details
Sold Price $700,000
Property Type Single Family Home
Sub Type Detached
Listing Status Sold
Purchase Type For Sale
Square Footage 2,600 sqft
Price per Sqft $269
Subdivision Whitemarsh Station
MLS Listing ID PAMC2071786
Sold Date 07/26/23
Style Traditional
Bedrooms 3
Full Baths 2
Half Baths 1
HOA Fees $287/mo
HOA Y/N Y
Abv Grd Liv Area 2,600
Originating Board BRIGHT
Year Built 2017
Annual Tax Amount $8,546
Tax Year 2023
Lot Size 7,398 Sqft
Acres 0.17
Lot Dimensions 67.00 x 0.00
Property Description
20 Dickinson Lane is a beautiful 3 bedroom, 2.5 home, built by acclaimed builder Sal Palone in the intimate community of Whitemarsh Station. This “Providence” model features soaring ceilings, crown molding, hardwood flooring, wainscoting, custom window treatments and plantation shutters. Enter into the airy 2-story foyer with hardwood flooring throughout the first floor, stairs and second floor hallway. The dramatic living room boasts 18' ceilings and can be set up as living room or a dining room/living room combo. The open floor plan is perfect for today's living and entertaining lifestyle. The beautiful eat-in gourmet kitchen features a large center island with wine fridge, white cabinets, quartz countertops, stainless steel appliances and room for a kitchen table. The cozy family room is adjacent to the kitchen and has a gas fireplace with slate surround. A mudroom with cubbies, half bathroom with pedestal sink and 2 car attached garage with an EV charger and epoxy floor complete this floor. The light and bright open staircase with custom window seat leads to the second floor. The second level includes three bedrooms and two full bathrooms. Enter into the primary suite through double doors into a large bedroom with tray ceiling and 2 walk-in closets with custom closet systems. The luxurious primary bathroom consists of a double vanity, soaking tub, large shower with frameless glass enclosure and separate water closet. There are two additional spacious bedrooms that share a hall bathroom with tub/shower combo. Convenient second floor laundry room. The lower level has extra high ceiling height and plumbing for a bathroom for future finishing. Playroom? Gym? Theater? Enjoy a stress-free lifestyle where the HOA does your lawn care and snow removal! Across the street from Harriet Wetherill Park. Minutes to 76, 476, PA Turnpike, Center City, King of Prussia, Conshohocken and the award winning Colonial School District!
Location
State PA
County Montgomery
Area Whitemarsh Twp (10665)
Zoning RES
Rooms
Basement Full
Interior
Interior Features Primary Bath(s), Kitchen - Island, Dining Area
Hot Water Natural Gas
Heating Forced Air
Cooling Central A/C
Flooring Wood, Carpet, Ceramic Tile
Fireplaces Number 1
Fireplaces Type Gas/Propane
Fireplace Y
Heat Source Natural Gas
Laundry Main Floor
Exterior
Parking Features Garage - Front Entry, Garage Door Opener
Garage Spaces 2.0
Water Access N
Roof Type Architectural Shingle
Accessibility None
Attached Garage 2
Total Parking Spaces 2
Garage Y
Building
Story 2
Foundation Concrete Perimeter
Sewer Public Sewer
Water Public
Architectural Style Traditional
Level or Stories 2
Additional Building Above Grade, Below Grade
New Construction N
Schools
School District Colonial
Others
Pets Allowed Y
HOA Fee Include Common Area Maintenance,Lawn Maintenance,Snow Removal,Trash
Senior Community No
Tax ID 65-00-01318-072
Ownership Fee Simple
SqFt Source Assessor
Special Listing Condition Standard
Pets Allowed Number Limit
Read Less Info
Want to know what your home might be worth? Contact us for a FREE valuation!

Our team is ready to help you sell your home for the highest possible price ASAP

Bought with Shehla R Karim • Keller Williams Realty Devon-Wayne
Making real estate simple, fun and easy for you!






