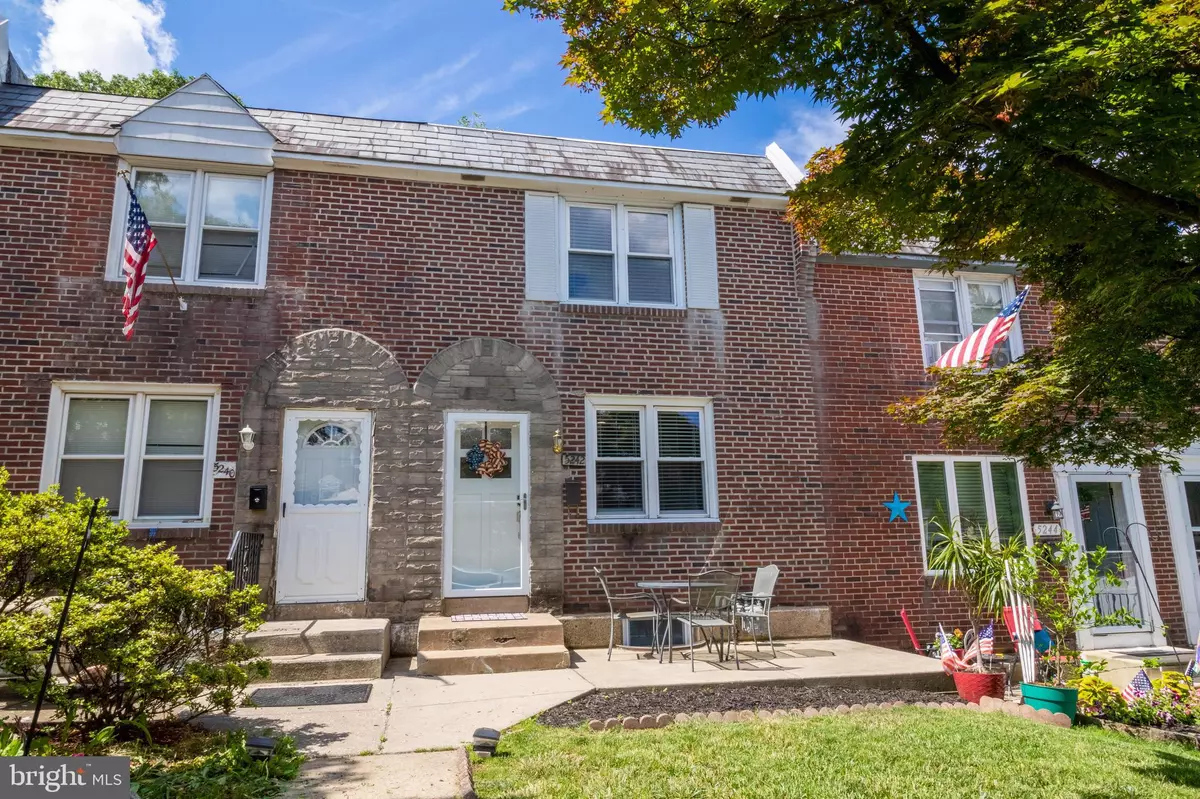$265,000
$260,000
1.9%For more information regarding the value of a property, please contact us for a free consultation.
3 Beds
2 Baths
1,152 SqFt
SOLD DATE : 07/27/2023
Key Details
Sold Price $265,000
Property Type Townhouse
Sub Type Interior Row/Townhouse
Listing Status Sold
Purchase Type For Sale
Square Footage 1,152 sqft
Price per Sqft $230
Subdivision Westbrook Park
MLS Listing ID PADE2048864
Sold Date 07/27/23
Style Straight Thru
Bedrooms 3
Full Baths 1
Half Baths 1
HOA Y/N N
Abv Grd Liv Area 1,152
Originating Board BRIGHT
Year Built 1950
Annual Tax Amount $5,278
Tax Year 2023
Lot Size 3,049 Sqft
Acres 0.07
Lot Dimensions 16.00 x 190.00
Property Description
Welcome to the best property on the market in Westbrook Park! This wonderfully maintained Warner-West townhouse is located in the heart of desirable Westbrook Park! As you pull up to the front of this house you will notice terrific curb appeal with a well-manicured lawn, mature tree, flower bed, and small patio. The back of the house is equally impressive with an extra-large yard, perfect for a fire pit, relaxing, and entertaining. There are no houses directly behind this home, which is a bonus, allowing for extra privacy and additional parking. The interior of the house has been tastefully updated, over the past few years, and is extremely well-appointed! Enter into the living room with gorgeous hardwood floors that extend through the dining room, recessed lighting, and open concept to the dining room and the fully renovated kitchen. The kitchen has been opened up and remodeled with beautiful white cabinetry providing tons of storage space, granite countertops, an amazing ceramic subway tile backsplash, stainless-steel appliances, and a wonderful tile floor that emulates hardwood! There is a ton of natural light from the dining room windows and kitchen door that leads to the large rear deck, offering a great space to relax with coffee or any other beverage of choice. The second floor boasts recent carpeting and has a generously sized main bedroom with a large closet, two other bedrooms, a linen closet, and a full ceramic tile hall bath with skylight. The basement is finished with gorgeous and durable LVP flooring, a unique tiled accent wall with wet bar, a custom built-in entertainment center, half bath, laundry area, storage room, separate utility area, and an exit that leads to the back of the house, driveway, and yard. With a newer central air unit, heater, and hot water heater, you can bid with confidence. There are also two sheds included, one under the deck and the other in the yard, providing plenty of storage. This is truly a rare opportunity, in the current market, to buy a move-right-in home, in a fantastic location, at an affordable price point. Schedule your viewing appointment today, make your offer, and celebrate Labor Day Weekend in your beautiful new home!
Location
State PA
County Delaware
Area Upper Darby Twp (10416)
Zoning RESIDENTIAL
Rooms
Basement Fully Finished
Interior
Hot Water Natural Gas
Heating Forced Air
Cooling Central A/C
Heat Source Natural Gas
Laundry Basement
Exterior
Garage Spaces 1.0
Water Access N
Roof Type Flat
Accessibility None
Total Parking Spaces 1
Garage N
Building
Story 2
Foundation Block
Sewer Public Sewer
Water Public
Architectural Style Straight Thru
Level or Stories 2
Additional Building Above Grade, Below Grade
New Construction N
Schools
School District Upper Darby
Others
Senior Community No
Tax ID 16-13-03562-00
Ownership Fee Simple
SqFt Source Assessor
Horse Property N
Special Listing Condition Standard
Read Less Info
Want to know what your home might be worth? Contact us for a FREE valuation!

Our team is ready to help you sell your home for the highest possible price ASAP

Bought with Philip Winicov • RE/MAX Preferred - Newtown Square

Making real estate simple, fun and easy for you!






