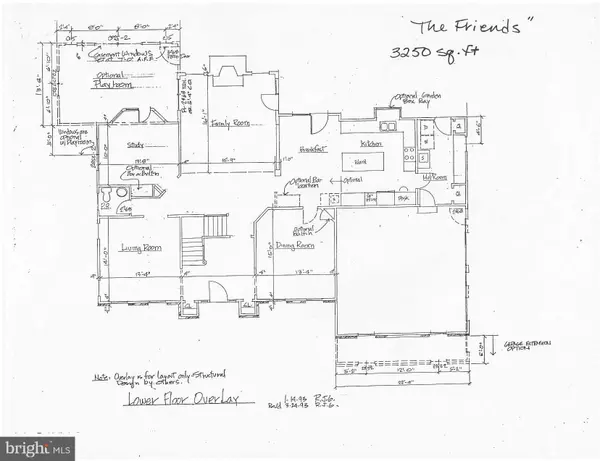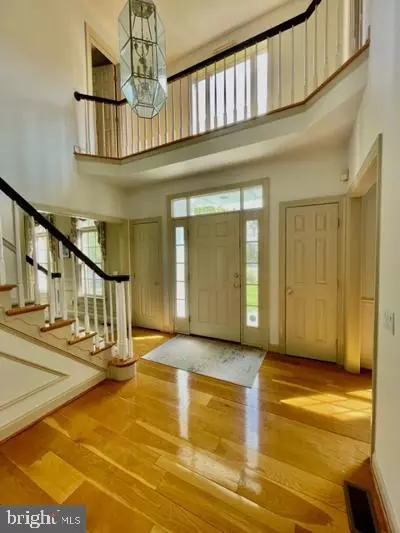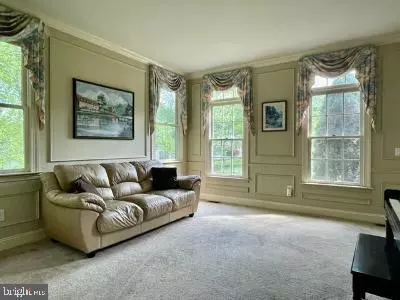$685,000
$685,000
For more information regarding the value of a property, please contact us for a free consultation.
5 Beds
5 Baths
4,775 SqFt
SOLD DATE : 07/07/2023
Key Details
Sold Price $685,000
Property Type Single Family Home
Sub Type Detached
Listing Status Sold
Purchase Type For Sale
Square Footage 4,775 sqft
Price per Sqft $143
Subdivision Academy Hill
MLS Listing ID DENC2041566
Sold Date 07/07/23
Style Colonial
Bedrooms 5
Full Baths 4
Half Baths 1
HOA Fees $20/ann
HOA Y/N Y
Abv Grd Liv Area 4,775
Originating Board BRIGHT
Year Built 1993
Annual Tax Amount $5,727
Tax Year 2022
Lot Size 0.820 Acres
Acres 0.82
Lot Dimensions 70.00 x 155.20
Property Description
Home will have updated photos soon. 4 to 6 bedroom home with 4.5 baths . 1 of only 2 homes built of this floor plans in the community. Complete second living space in -law suite in the walk out day light basment. 2 full kitchens. Main floor has living, dining, NEW kitchen, breakfast area, family room with vaulted ceilings, open 2 story turned staircase foyer and office. The 1 year old kitchen, with custom back splash, under counter lights, tall white shaker styled cabinets, huge island, hardwood floors, stainless steel appliances, farmhouse sink. Upper level has secondary bedrooms and bath rooms, some have been refreshed luxury vinyl floors and light fixture, the jack and jill bath has new vanity and sink. Home has lots of fresh paint. Other notable features--hardwood in dining rooms foyer, kichen, breakfast areas, 2 all mason brick fireplace, 9' ceilings on the first floor and in the basement. --transome windows in the front of the home, -- large office built in shelving and door access to a deck over looking the rear yard. ** 2nd level includes the 2 room owners suite , large owner bath with dual sinks whirlpool corner tub, large shower stall -large walk ins closets. 3 additional bedrooms and 2 baths one in the largest secondary bedroom and shared jack and jill on bedrooms 3-4 plus large landing and kids play areas. ******In law suite has 2 bedrooms, light raised panel maple kitchen cabinets, full shower stall bath, private glassed in porch entrance, kitchen with spacious counter tops, living room open to dining room, seperate laundry closet, walk in closet for storage and nearly ground level with only one step to enter.. Side walk and patio area provides the inlaw suite access with few steps. Basement also has a seperate recreation family room. 1.5 year old roof with 50 year shinles, Lot has mature trees and has a nice shaded park like feel, there is also a storage shed for garden tools it is nearly 1 acre lot most in community are less than 1/3. L-shaped inground pool with new liner in the fall of 2022 ample concrete patios for out side furniture.
Location
State DE
County New Castle
Area Newark/Glasgow (30905)
Zoning NC10
Rooms
Other Rooms Living Room, Dining Room, Primary Bedroom, Bedroom 2, Bedroom 3, Kitchen, Family Room, Breakfast Room, Bedroom 1, In-Law/auPair/Suite, Laundry, Office, Attic
Basement Partial, Daylight, Full, Fully Finished, Outside Entrance, Poured Concrete, Walkout Level
Interior
Interior Features Primary Bath(s), Skylight(s), Ceiling Fan(s), WhirlPool/HotTub, Kitchen - Eat-In
Hot Water Electric
Heating Forced Air
Cooling Central A/C
Flooring Wood, Fully Carpeted, Vinyl
Fireplaces Number 2
Fireplaces Type Brick
Furnishings No
Fireplace Y
Window Features Double Pane
Heat Source Natural Gas
Laundry Main Floor
Exterior
Exterior Feature Deck(s), Patio(s), Porch(es)
Utilities Available Cable TV
Water Access N
View Trees/Woods
Roof Type Architectural Shingle
Accessibility None
Porch Deck(s), Patio(s), Porch(es)
Garage N
Building
Lot Description Cul-de-sac, Sloping, Trees/Wooded, Front Yard, Rear Yard
Story 2
Foundation Other
Sewer Public Sewer
Water Public
Architectural Style Colonial
Level or Stories 2
Additional Building Above Grade, Below Grade
Structure Type Cathedral Ceilings,9'+ Ceilings
New Construction N
Schools
Elementary Schools West Park Place
Middle Schools Shue-Medill
High Schools Glasgow
School District Christina
Others
Pets Allowed Y
Senior Community No
Tax ID 11-008.20-077
Ownership Fee Simple
SqFt Source Assessor
Security Features Security System
Acceptable Financing Conventional
Horse Property N
Listing Terms Conventional
Financing Conventional
Special Listing Condition Standard
Pets Description No Pet Restrictions
Read Less Info
Want to know what your home might be worth? Contact us for a FREE valuation!

Our team is ready to help you sell your home for the highest possible price ASAP

Bought with Kevin G A Melloy • Tesla Realty Group, LLC

Making real estate simple, fun and easy for you!






