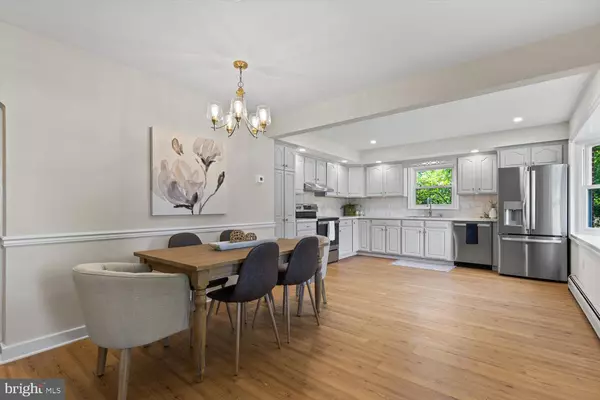$340,000
$375,000
9.3%For more information regarding the value of a property, please contact us for a free consultation.
4 Beds
1 Bath
1,987 SqFt
SOLD DATE : 07/28/2023
Key Details
Sold Price $340,000
Property Type Single Family Home
Sub Type Detached
Listing Status Sold
Purchase Type For Sale
Square Footage 1,987 sqft
Price per Sqft $171
Subdivision None Available
MLS Listing ID PALA2037294
Sold Date 07/28/23
Style Cape Cod
Bedrooms 4
Full Baths 1
HOA Y/N N
Abv Grd Liv Area 1,180
Originating Board BRIGHT
Year Built 1950
Annual Tax Amount $3,342
Tax Year 2023
Lot Size 0.280 Acres
Acres 0.28
Lot Dimensions 65 x 190 x 65 x 190
Property Description
Welcome to 1723 Manor Street, a stunning 4-bed, 1-bath home that has been meticulously updated. With its modern upgrades, spacious layout, and expansive backyard, this property offers a perfect blend of comfort and style. Step inside and be greeted by refinished hardwood and new luxury vinyl plank floors that flow throughout the home. The fresh paint adds a touch of contemporary charm, making it move-in ready for the next lucky homeowner. The heart of the home is the open concept kitchen featuring brand new appliances that combine functionality and style creating an inviting space for entertaining. The large back yard offers endless possibilities for your outdoor activities. Conveniently located in Hempfield School District near parks, shopping, and dining. Don't miss out on the opportunity to call this house your new home. Schedule a showing today and experience the perfect blend of modern updates, spacious living, and a fantastic backyard that this property has to offer!
Location
State PA
County Lancaster
Area West Hempfield Twp (10530)
Zoning RESIDENTIAL
Rooms
Basement Outside Entrance, Fully Finished
Main Level Bedrooms 2
Interior
Interior Features Combination Dining/Living, Dining Area, Entry Level Bedroom, Family Room Off Kitchen, Floor Plan - Open, Kitchen - Eat-In, Kitchen - Table Space, Pantry, Recessed Lighting, Soaking Tub, Tub Shower, Upgraded Countertops, Walk-in Closet(s), Wood Floors, Other
Hot Water Electric
Heating Radiator, Baseboard - Hot Water
Cooling Central A/C
Flooring Hardwood, Luxury Vinyl Plank
Equipment Dryer - Electric, Oven/Range - Electric, Refrigerator, Washer, Dishwasher
Furnishings No
Fireplace N
Window Features Bay/Bow,Double Pane,Replacement,Energy Efficient
Appliance Dryer - Electric, Oven/Range - Electric, Refrigerator, Washer, Dishwasher
Heat Source Oil
Laundry Basement
Exterior
Exterior Feature Porch(es), Roof
Garage Spaces 4.0
Utilities Available Cable TV Available
Waterfront N
Water Access N
Roof Type Architectural Shingle
Street Surface Black Top,Paved
Accessibility 2+ Access Exits
Porch Porch(es), Roof
Parking Type Driveway, Off Street
Total Parking Spaces 4
Garage N
Building
Lot Description Corner, Front Yard, Landscaping, Level, Open, Private, Rear Yard, Road Frontage, SideYard(s)
Story 2
Foundation Block
Sewer Public Sewer
Water Public
Architectural Style Cape Cod
Level or Stories 2
Additional Building Above Grade, Below Grade
Structure Type Dry Wall,Plaster Walls,Other
New Construction N
Schools
Elementary Schools Mountville
Middle Schools Centerville
High Schools Hempfield
School District Hempfield
Others
Pets Allowed Y
Senior Community No
Tax ID 300-00172-0-0000
Ownership Fee Simple
SqFt Source Assessor
Acceptable Financing Cash, Conventional, FHA, VA
Listing Terms Cash, Conventional, FHA, VA
Financing Cash,Conventional,FHA,VA
Special Listing Condition Standard
Pets Description No Pet Restrictions
Read Less Info
Want to know what your home might be worth? Contact us for a FREE valuation!

Our team is ready to help you sell your home for the highest possible price ASAP

Bought with Alexander Glen Whitt • Keller Williams Elite

Making real estate simple, fun and easy for you!






