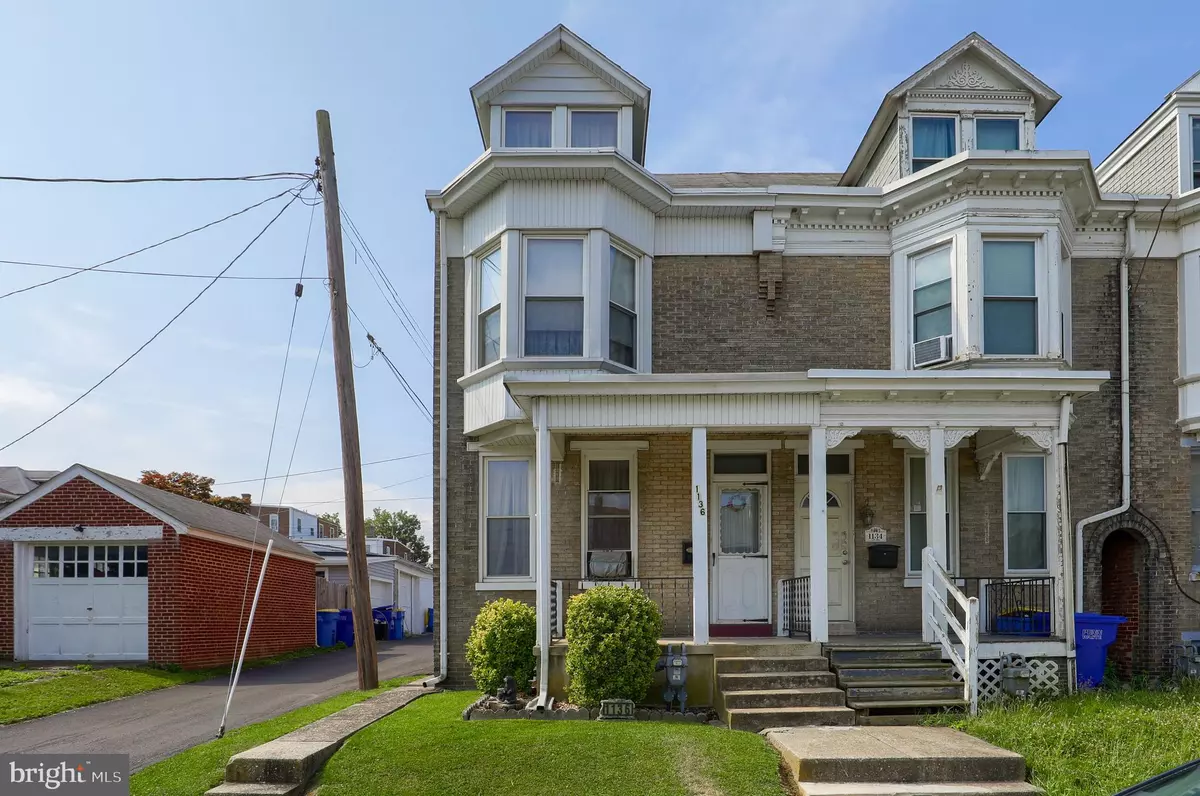$135,000
$135,000
For more information regarding the value of a property, please contact us for a free consultation.
3 Beds
1 Bath
1,328 SqFt
SOLD DATE : 07/21/2023
Key Details
Sold Price $135,000
Property Type Single Family Home
Sub Type Twin/Semi-Detached
Listing Status Sold
Purchase Type For Sale
Square Footage 1,328 sqft
Price per Sqft $101
Subdivision Spring Garden Twp
MLS Listing ID PAYK2044038
Sold Date 07/21/23
Style Colonial
Bedrooms 3
Full Baths 1
HOA Y/N N
Abv Grd Liv Area 1,328
Originating Board BRIGHT
Year Built 1900
Annual Tax Amount $3,220
Tax Year 2022
Lot Size 2,069 Sqft
Acres 0.05
Property Description
Move in ready end unit townhome in York Suburban Schools! Featuring a fenced in backyard with an enclosed patio with maintenance free decking! The interior layout features a spacious eat in kitchen which flows into the dinning room and living room. Perfect layout for entertaining. The upper level features three nice sized bedrooms and a full bath. The third floor has been refinished to be utilized as a fourth bedroom or bonus room. The lower level includes a workshop area and the mechanicals have been replaced in 2023! This home offers plenty of storage space! Just minutes to restaurants, shopping, and local amenities. Easy commute to Route 30 and I-83.
Location
State PA
County York
Area Spring Garden Twp (15248)
Zoning RS
Rooms
Other Rooms Living Room, Dining Room, Bedroom 2, Bedroom 3, Kitchen, Bedroom 1, Sun/Florida Room, Bonus Room, Full Bath
Basement Full, Unfinished, Poured Concrete
Interior
Interior Features Attic, Carpet, Ceiling Fan(s), Dining Area, Floor Plan - Traditional, Formal/Separate Dining Room, Kitchen - Eat-In, Kitchen - Table Space, Soaking Tub, Wood Floors, Other
Hot Water Natural Gas
Heating Hot Water
Cooling Wall Unit
Flooring Carpet, Hardwood, Vinyl
Equipment Dishwasher, Dryer, Oven/Range - Gas, Refrigerator, Washer
Appliance Dishwasher, Dryer, Oven/Range - Gas, Refrigerator, Washer
Heat Source Natural Gas
Exterior
Exterior Feature Balcony, Patio(s), Porch(es)
Parking Features Covered Parking
Garage Spaces 1.0
Water Access N
Roof Type Asphalt,Shingle
Accessibility None
Porch Balcony, Patio(s), Porch(es)
Total Parking Spaces 1
Garage Y
Building
Story 2
Foundation Block
Sewer Public Sewer
Water Public
Architectural Style Colonial
Level or Stories 2
Additional Building Above Grade, Below Grade
New Construction N
Schools
School District York Suburban
Others
Senior Community No
Tax ID 48-000-13-0096-A0-00000
Ownership Fee Simple
SqFt Source Assessor
Acceptable Financing Cash, Conventional, FHA, VA
Listing Terms Cash, Conventional, FHA, VA
Financing Cash,Conventional,FHA,VA
Special Listing Condition Standard
Read Less Info
Want to know what your home might be worth? Contact us for a FREE valuation!

Our team is ready to help you sell your home for the highest possible price ASAP

Bought with Robert E Aldinger Jr. • Berkshire Hathaway HomeServices Homesale Realty
Making real estate simple, fun and easy for you!






