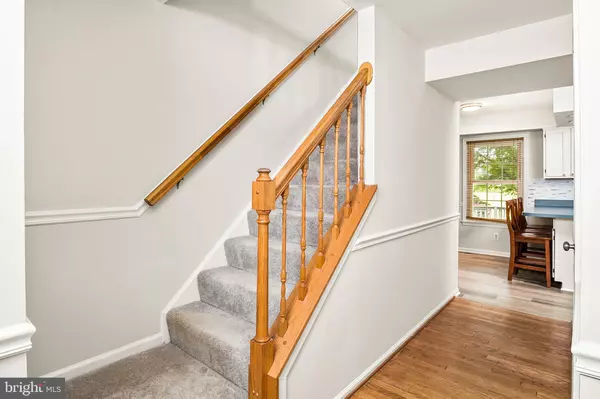$555,000
$495,000
12.1%For more information regarding the value of a property, please contact us for a free consultation.
4 Beds
4 Baths
2,406 SqFt
SOLD DATE : 07/28/2023
Key Details
Sold Price $555,000
Property Type Single Family Home
Sub Type Detached
Listing Status Sold
Purchase Type For Sale
Square Footage 2,406 sqft
Price per Sqft $230
Subdivision Hadley Farms
MLS Listing ID MDMC2092224
Sold Date 07/28/23
Style Colonial
Bedrooms 4
Full Baths 2
Half Baths 2
HOA Fees $54/mo
HOA Y/N Y
Abv Grd Liv Area 1,604
Originating Board BRIGHT
Year Built 1986
Annual Tax Amount $4,431
Tax Year 2022
Lot Size 7,289 Sqft
Acres 0.17
Property Description
This charming colonial home is situated in the sought-after Hadley Farms community. From the moment you arrive, the beautifully landscaped yard, NEW Windows and immaculate exterior curb appeal create an inviting and lasting first impression. A covered front porch, a private driveway and a convenient garage welcome you home.
As you venture inside, the interior is brought to life with fresh paint and updates throughout, giving the entire home a bright and refreshing design. The foyer leads to the spacious living room with natural hardwood floors.
Prepare delectable meals in the open concept kitchen featuring white cabinets, new flooring, recessed lights and stainless steel appliances. Equipped with a seated breakfast bar and breakfast area, this kitchen is an ideal space for hosting and creating cherished memories.
For formal occasions, the separate dining room with hardwood floors is located just off the kitchen and provides an elegant setting for hosting dinner parties or holiday gatherings. Also located off the kitchen is the stunning family room, featuring skylights, a cozy fireplace, and access to the back deck.
Step out onto the expanded deck, where you'll discover a haven for relaxation and entertainment. Overlooking the spacious backyard, this deck is perfect for hosting barbecues, outdoor games, or simply enjoying the gifts from mother nature.
The primary suite of this home is truly a sanctuary, offering abundant space to unwind. With an ensuite bathroom and two closets, it promises both comfort and convenience. Additionally, there are two more bedrooms, ideal for a growing family or accommodating guests. The full hall bathroom ensures ample space for everyone!
Completing this home is the fully finished walk-out level basement, featuring new carpeting & a new sump pump. This versatile space offers additional living areas, including a large recreation area and a separate room that can serve as an office, gym or additional bedroom. Flooded with natural light, this space will be put to good use!
The popular Hadley Farms community provides residents with a range of amenities, including parks, playgrounds, and walking trails. With its cozy and inviting ambiance, this home is perfect for anyone seeking a delightful place to call their own.
Location
State MD
County Montgomery
Zoning R90
Rooms
Other Rooms Living Room, Dining Room, Bedroom 2, Bedroom 3, Kitchen, Family Room, Foyer, Laundry, Recreation Room, Bonus Room, Primary Bathroom
Basement Interior Access, Outside Entrance, Walkout Level, Windows, Fully Finished
Interior
Interior Features Breakfast Area, Kitchen - Country, Dining Area, Recessed Lighting, Chair Railings, Formal/Separate Dining Room, Skylight(s)
Hot Water Electric
Heating Forced Air
Cooling Central A/C
Flooring Luxury Vinyl Plank, Wood, Carpet
Fireplaces Number 1
Equipment Dishwasher, Disposal, Dryer, Exhaust Fan, Oven/Range - Gas, Range Hood, Refrigerator, Washer, Stove
Fireplace Y
Window Features Skylights
Appliance Dishwasher, Disposal, Dryer, Exhaust Fan, Oven/Range - Gas, Range Hood, Refrigerator, Washer, Stove
Heat Source Central, Electric
Laundry Lower Floor
Exterior
Exterior Feature Deck(s), Porch(es)
Garage Garage - Front Entry
Garage Spaces 3.0
Fence Rear, Fully
Waterfront N
Water Access N
View Trees/Woods
Accessibility Level Entry - Main
Porch Deck(s), Porch(es)
Parking Type Attached Garage, Driveway
Attached Garage 1
Total Parking Spaces 3
Garage Y
Building
Lot Description Backs - Parkland, Backs to Trees
Story 3
Foundation Permanent
Sewer Public Sewer
Water Public
Architectural Style Colonial
Level or Stories 3
Additional Building Above Grade, Below Grade
Structure Type Vaulted Ceilings
New Construction N
Schools
Elementary Schools Judith A. Resnik
Middle Schools Redland
High Schools Col. Zadok Magruder
School District Montgomery County Public Schools
Others
Senior Community No
Tax ID 160102553348
Ownership Fee Simple
SqFt Source Assessor
Special Listing Condition Standard
Read Less Info
Want to know what your home might be worth? Contact us for a FREE valuation!

Our team is ready to help you sell your home for the highest possible price ASAP

Bought with Kyle Park • Samson Properties

Making real estate simple, fun and easy for you!






