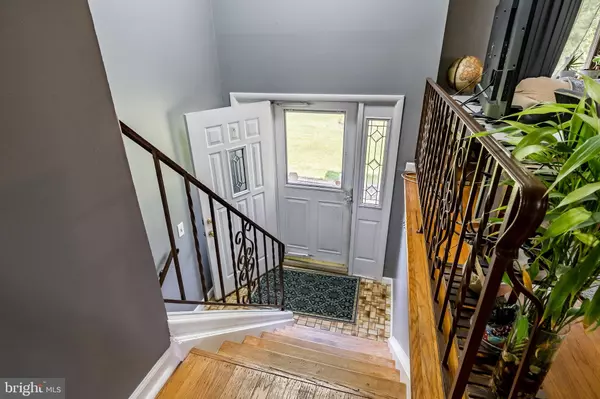$559,000
$559,000
For more information regarding the value of a property, please contact us for a free consultation.
6 Beds
5 Baths
3,504 SqFt
SOLD DATE : 08/01/2023
Key Details
Sold Price $559,000
Property Type Single Family Home
Sub Type Detached
Listing Status Sold
Purchase Type For Sale
Square Footage 3,504 sqft
Price per Sqft $159
Subdivision Collegeville Glen
MLS Listing ID PAMC2072972
Sold Date 08/01/23
Style Bi-level,Dwelling w/Separate Living Area
Bedrooms 6
Full Baths 3
Half Baths 2
HOA Y/N N
Abv Grd Liv Area 2,804
Originating Board BRIGHT
Year Built 1966
Annual Tax Amount $8,910
Tax Year 2022
Lot Size 0.721 Acres
Acres 0.72
Lot Dimensions 152.00 x 0.00
Property Description
Price Improvement! Open House 7/8 11-1pm
Welcome to this charming bilevel home situated in Collegeville, PA, within the sought-after Methacton School District. Boasting a total of 6 bedrooms and 3 full bathrooms and 2 half baths, this property offers 4 bedrooms 2.5 baths in the main house and a versatile living arrangement, complete with an attached true in-law suite featuring a separate entrance with 2-bedroom, 1.5-bathroom, galley kitchen, open floor plan of living room and dining room with convenience of a laundry area.
As you enter the main house, you'll appreciate the open and airy atmosphere. The upper level features a spacious living room, perfect for relaxation and gathering with loved ones. Adjacent to the living room, the well-appointed kitchen awaits, ample cabinetry, and a convenient breakfast bar. Enjoy delightful meals in the adjacent dining area, bathed in natural light and perfect for hosting family and friends.
Down the hallway, you'll find the primary bedroom, complete with an en-suite bathroom for your privacy and convenience. Two additional bedrooms offer versatility, whether you prefer a home office, hobby room, or a cozy space for overnight guests, or just what this homeowner did a personal walk-in closet. A shared full bathroom serves these bedrooms, ensuring comfort for all. Down the Bottom living area, you will have another space perfect for a play area, gym or additional family room. You will find another bedroom on this level as well as your own utility room & workshop.
The attached true in-law suite provides a separate living space, ensuring both independence and proximity. With its own private entrance, your loved ones or guests will appreciate the autonomy it offers. The in-law suite encompasses a comfortable living area, a well-equipped galley kitchenette, 2 bedrooms and a private bathroom for the main bedroom with walk in closet and convenient half bath, providing a cozy and welcoming environment.
Backyard Screened in Porch leads you Outside, you'll find a lovely yard that provides a peaceful setting for outdoor activities and relaxation, pull out covered awning. A private Doggie fence perfect to keep your fur babies in their own area. The backyard has enough space for you to make it your own. Large enough for your own custom pool or utilize the above ground pool already there. (Pool is delivered As-is condition and was opened Last year.)
Don't miss this incredible opportunity to own a bilevel home with a true in-law suite and in Collegeville, PA. Schedule a showing today and envision the endless possibilities this property presents!
Location
State PA
County Montgomery
Area Lower Providence Twp (10643)
Zoning RESIDENTIAL
Rooms
Other Rooms In-Law/auPair/Suite
Main Level Bedrooms 5
Interior
Hot Water Electric
Heating Baseboard - Electric
Cooling Central A/C
Flooring Hardwood
Equipment Built-In Microwave, Cooktop
Appliance Built-In Microwave, Cooktop
Heat Source Oil
Exterior
Parking Features Garage Door Opener
Garage Spaces 1.0
Water Access N
Roof Type Shingle
Accessibility 2+ Access Exits
Attached Garage 1
Total Parking Spaces 1
Garage Y
Building
Story 2
Foundation Concrete Perimeter
Sewer Public Sewer
Water Well
Architectural Style Bi-level, Dwelling w/Separate Living Area
Level or Stories 2
Additional Building Above Grade, Below Grade
Structure Type Dry Wall
New Construction N
Schools
High Schools Methacton
School District Methacton
Others
Senior Community No
Tax ID 43-00-14032-001
Ownership Fee Simple
SqFt Source Assessor
Special Listing Condition Standard
Read Less Info
Want to know what your home might be worth? Contact us for a FREE valuation!

Our team is ready to help you sell your home for the highest possible price ASAP

Bought with Dan Borowiec • RE/MAX Professional Realty
Making real estate simple, fun and easy for you!






