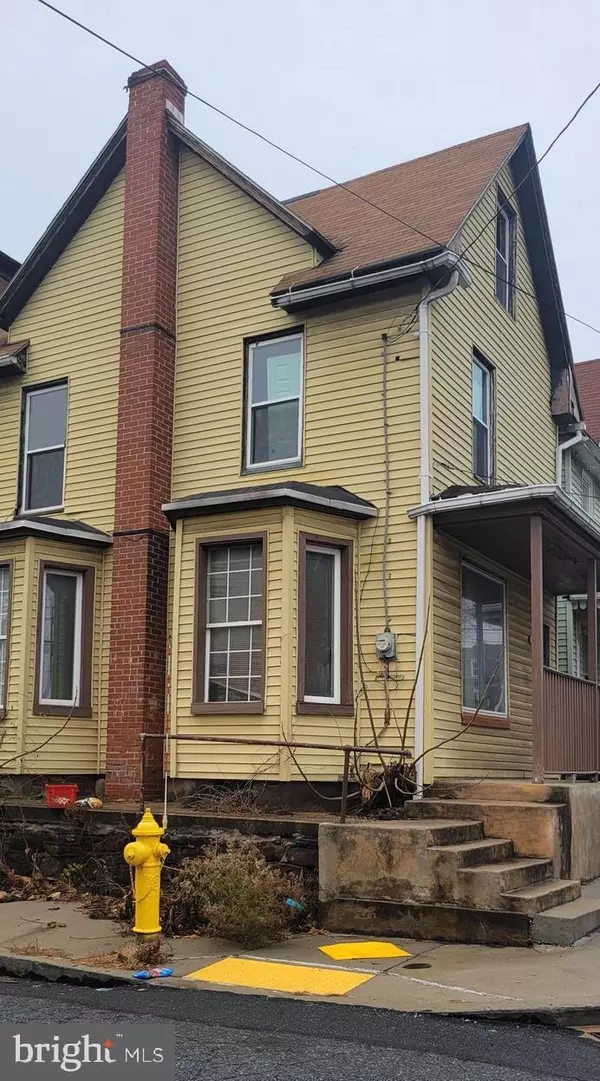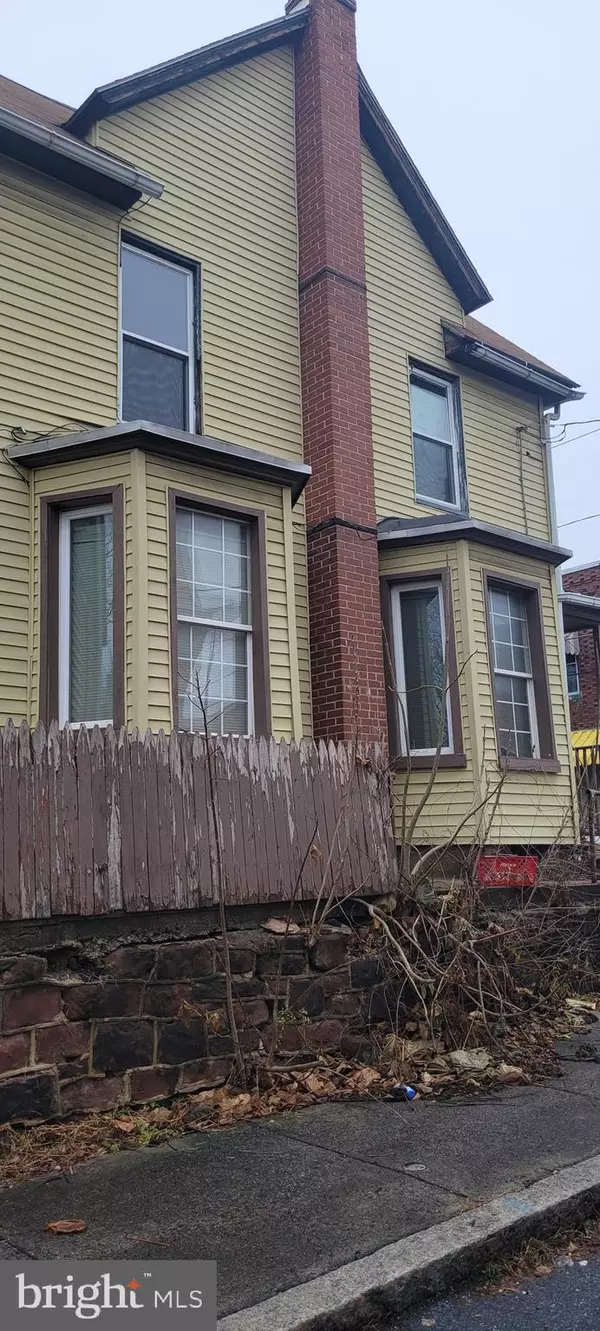$77,000
$89,500
14.0%For more information regarding the value of a property, please contact us for a free consultation.
5 Beds
3 Baths
1,950 SqFt
SOLD DATE : 08/03/2023
Key Details
Sold Price $77,000
Property Type Single Family Home
Sub Type Twin/Semi-Detached
Listing Status Sold
Purchase Type For Sale
Square Footage 1,950 sqft
Price per Sqft $39
Subdivision Allison Hill
MLS Listing ID PADA2019300
Sold Date 08/03/23
Style Traditional
Bedrooms 5
Full Baths 2
Half Baths 1
HOA Y/N N
Abv Grd Liv Area 1,950
Originating Board BRIGHT
Year Built 1920
Annual Tax Amount $1,899
Tax Year 2023
Lot Size 1,100 Sqft
Acres 0.03
Property Description
Attention investors! Renovations on this property were started & supplies on site go with the sale of this property. Being sold as is, this is a perfect low budget flip. Don't miss this chance to own this home located near the opportunity center of Allison Hill area off Derry Street within walking distance across the Mulberry Street Bridge to the train station and city attractions. Consider adding this property to your investment portfolio for a rental . Opportunities don't come along like this that offers the next owner a chance to hit the ground running. 5 bedrooms 2.5 bathrooms make this a renovation that was well thought out for today's renter or family home. This is an up & coming area close to new lofts, New townhouses & the round-about on Derry Street.
Location
State PA
County Dauphin
Area City Of Harrisburg (14001)
Zoning RESIDENTIAL
Rooms
Other Rooms Living Room, Bedroom 2, Bedroom 3, Bedroom 4, Bedroom 5, Kitchen, Foyer, Bedroom 1, Bonus Room
Basement Unfinished
Interior
Interior Features Combination Dining/Living, Dining Area, Floor Plan - Traditional, Kitchen - Eat-In, Kitchen - Table Space, Recessed Lighting, Tub Shower, Walk-in Closet(s)
Hot Water Electric
Heating Forced Air
Cooling None
Flooring Laminate Plank
Equipment Refrigerator
Furnishings No
Fireplace N
Window Features Double Hung,Double Pane,Replacement
Appliance Refrigerator
Heat Source Natural Gas
Laundry Lower Floor
Exterior
Water Access N
View City
Roof Type Shingle
Street Surface Black Top,Alley
Accessibility None
Road Frontage City/County
Garage N
Building
Lot Description Corner
Story 3
Foundation Stone
Sewer Public Sewer
Water Public
Architectural Style Traditional
Level or Stories 3
Additional Building Above Grade, Below Grade
Structure Type Dry Wall,Plaster Walls
New Construction N
Schools
High Schools Harrisburg
School District Harrisburg City
Others
Pets Allowed Y
Senior Community No
Tax ID 09-043-018-000-0000
Ownership Fee Simple
SqFt Source Estimated
Acceptable Financing Cash, Conventional, FHA 203(k)
Horse Property N
Listing Terms Cash, Conventional, FHA 203(k)
Financing Cash,Conventional,FHA 203(k)
Special Listing Condition Standard
Pets Allowed No Pet Restrictions
Read Less Info
Want to know what your home might be worth? Contact us for a FREE valuation!

Our team is ready to help you sell your home for the highest possible price ASAP

Bought with Lloyd N Fernandez • Elite Property Sales, LLC

Making real estate simple, fun and easy for you!






