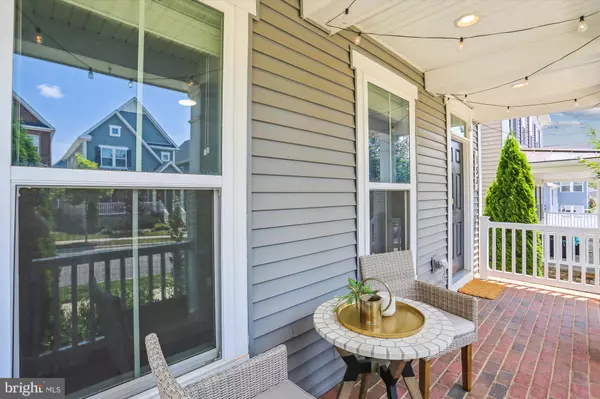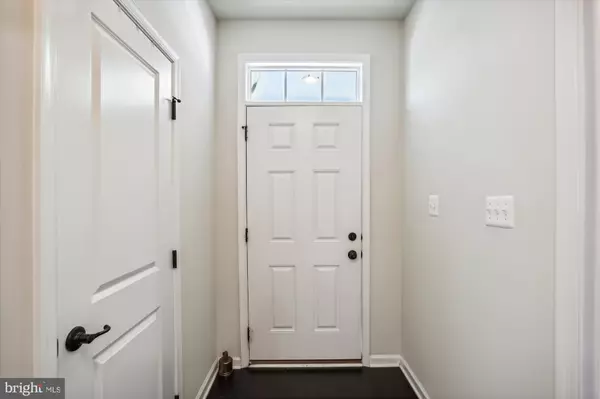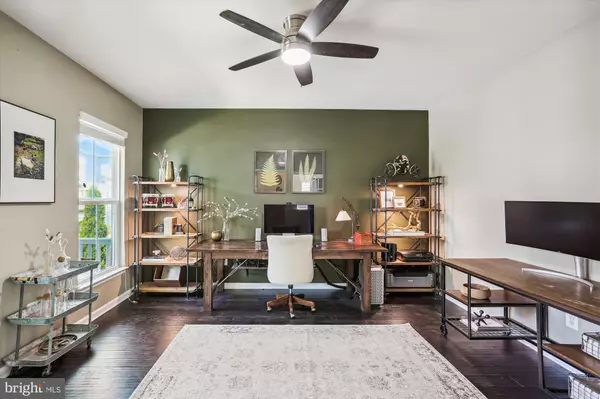$765,000
$724,900
5.5%For more information regarding the value of a property, please contact us for a free consultation.
4 Beds
3 Baths
3,293 SqFt
SOLD DATE : 08/04/2023
Key Details
Sold Price $765,000
Property Type Single Family Home
Sub Type Detached
Listing Status Sold
Purchase Type For Sale
Square Footage 3,293 sqft
Price per Sqft $232
Subdivision Cabin Branch
MLS Listing ID MDMC2099094
Sold Date 08/04/23
Style Colonial
Bedrooms 4
Full Baths 2
Half Baths 1
HOA Fees $99/mo
HOA Y/N Y
Abv Grd Liv Area 2,484
Originating Board BRIGHT
Year Built 2018
Annual Tax Amount $6,654
Tax Year 2022
Lot Size 3,807 Sqft
Acres 0.09
Property Description
Stunning 4 bedroom, 2.5 bathroom Salinger model single-family home in the Cabin Branch community! This gorgeous home features beautiful landscaping and a brick stairway leading up to the covered front porch. Upon entry, you'll be greeted by soaring ceilings & richly stained hardwood flooring throughout the main level, as well as a coat closet, a powder room with pedestal sink and contemporary fixtures, and a study with French door access - the perfect work-from-home sanctuary. The kitchen is a chef's dream with endless cabinet space, quartz countertops, a large island with pendant lighting and seating for four, stainless steel appliances - including a brand new refrigerator (2023) - recessed lighting, & a large built-in pantry. The incredibly spacious living room with recessed lighting, and the separate dining area with overhead light fixture, complete the main living space. Beyond the living room, you will find access to the mudroom off of the 2-car garage.
Upstairs, the spacious primary suite is a true oasis, with double door entry, a tray ceiling with recessed lighting, a huge walk-in closet, and an en-suite bathroom with tile flooring, dual vanity, soaking tub, separate shower, and water closet. Three additional bedrooms all boast large French door closets and lots of natural light. The guest hall bathroom is accented with tile flooring, a dual vanity, & a sparkling shower with mosaic tile detailing and corner shelving. The laundry room features a full-sized washer and dryer, utility sink, and overhead cabinet storage.
Downstairs, the basement features a blend of comfort, functionality, & space. The expansive carpeted recreation room, with recessed lighting, provides ample space for a wide range of activities and entertainment. A huge unfinished storage room and a separate utility room complete this level. Other home features include all newer appliances and major systems (2018) & a large driveway that can accommodate two cars.
The picturesque Cabin Branch community includes a clubhouse with lap pool and zero-entry leisure pool, playgrounds/tot lots, a regulation-sized soccer field, picnic pavilion, walking/biking trails, an outdoor amphitheater, & a new Elementary school on-site. Amazing location next to outlet malls and Black Hill Regional Park, 7 minutes away from Boyd’s MARC Brunswick train station, & easy access to Highway 270. This nearly new construction home is a MUST-SEE!
Location
State MD
County Montgomery
Zoning CRT0.
Rooms
Basement Partially Finished, Sump Pump, Connecting Stairway
Interior
Hot Water Electric
Heating Central
Cooling Central A/C
Heat Source Natural Gas
Laundry Dryer In Unit, Washer In Unit, Upper Floor
Exterior
Exterior Feature Porch(es)
Garage Garage Door Opener, Inside Access, Oversized
Garage Spaces 4.0
Amenities Available Club House, Common Grounds, Jog/Walk Path, Pool - Outdoor, Swimming Pool, Tot Lots/Playground
Waterfront N
Water Access N
Accessibility None
Porch Porch(es)
Parking Type Attached Garage, Driveway
Attached Garage 2
Total Parking Spaces 4
Garage Y
Building
Story 3
Foundation Concrete Perimeter
Sewer Public Sewer
Water Public
Architectural Style Colonial
Level or Stories 3
Additional Building Above Grade, Below Grade
New Construction N
Schools
Middle Schools Neelsville
High Schools Seneca Valley
School District Montgomery County Public Schools
Others
HOA Fee Include Common Area Maintenance,Lawn Maintenance,Pool(s),Snow Removal,Trash
Senior Community No
Tax ID 160203772070
Ownership Fee Simple
SqFt Source Assessor
Special Listing Condition Standard
Read Less Info
Want to know what your home might be worth? Contact us for a FREE valuation!

Our team is ready to help you sell your home for the highest possible price ASAP

Bought with Mark Fitzpatrick • RLAH @properties

Making real estate simple, fun and easy for you!






