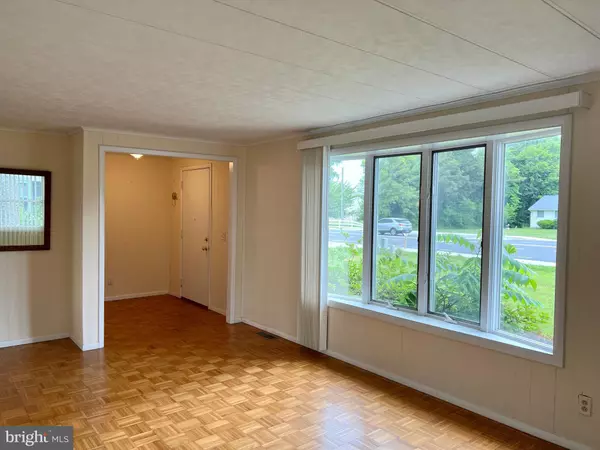$349,000
$349,000
For more information regarding the value of a property, please contact us for a free consultation.
3 Beds
1 Bath
2,300 SqFt
SOLD DATE : 08/04/2023
Key Details
Sold Price $349,000
Property Type Single Family Home
Sub Type Detached
Listing Status Sold
Purchase Type For Sale
Square Footage 2,300 sqft
Price per Sqft $151
Subdivision Midway Acres
MLS Listing ID DESU2043168
Sold Date 08/04/23
Style Ranch/Rambler
Bedrooms 3
Full Baths 1
HOA Y/N N
Abv Grd Liv Area 1,300
Originating Board BRIGHT
Year Built 1980
Annual Tax Amount $630
Lot Size 10,158 Sqft
Acres 0.23
Lot Dimensions 70x133x70x127
Property Description
Investor Alert! Priced like a 2-bedroom condo, this single-family home gives you more bang for your buck with no HOA fees or Condo fees. With easy access to Rt 1, this centrally located property is only 5 miles to downtown Rehoboth Beach and 5 miles to Lewes Beach. This bright and sunny ranch home features original hardwood floors, a living room with bay window, a kitchen, dining area, sunroom, 3 bedrooms and a full bath all on the main level. The finished basement is perfect for an in-law suite with additional living spaces, 2 baths, a kitchenette and can be accessed from inside the home or via Bilko doors in the back yard. Sold “as is” and ready for your updates.
Location
State DE
County Sussex
Area Lewes Rehoboth Hundred (31009)
Zoning AR-1
Rooms
Other Rooms Living Room, Dining Room, Bedroom 2, Bedroom 3, Kitchen, Basement, Bedroom 1, Sun/Florida Room, Laundry, Storage Room, Bonus Room, Full Bath
Basement Fully Finished, Walkout Stairs
Main Level Bedrooms 3
Interior
Interior Features 2nd Kitchen, Ceiling Fan(s), Combination Dining/Living, Dining Area, Entry Level Bedroom, Wood Floors
Hot Water Electric
Heating Baseboard - Electric
Cooling Central A/C
Flooring Hardwood, Ceramic Tile, Carpet
Equipment Oven/Range - Electric, Extra Refrigerator/Freezer, Microwave, Water Heater, Air Cleaner, Dryer, Washer
Fireplace N
Window Features Screens
Appliance Oven/Range - Electric, Extra Refrigerator/Freezer, Microwave, Water Heater, Air Cleaner, Dryer, Washer
Heat Source Electric
Exterior
Exterior Feature Deck(s)
Garage Spaces 3.0
Waterfront N
Water Access N
Roof Type Architectural Shingle
Street Surface Paved
Accessibility None
Porch Deck(s)
Road Frontage State
Parking Type Driveway
Total Parking Spaces 3
Garage N
Building
Lot Description Landscaping
Story 1
Foundation Block
Sewer Public Sewer
Water Public
Architectural Style Ranch/Rambler
Level or Stories 1
Additional Building Above Grade, Below Grade
New Construction N
Schools
High Schools Cape Henlopen
School District Cape Henlopen
Others
Pets Allowed Y
Senior Community No
Tax ID 334-12.00-71.00
Ownership Fee Simple
SqFt Source Estimated
Acceptable Financing Cash, Conventional
Horse Property N
Listing Terms Cash, Conventional
Financing Cash,Conventional
Special Listing Condition Standard
Pets Description Cats OK, Dogs OK
Read Less Info
Want to know what your home might be worth? Contact us for a FREE valuation!

Our team is ready to help you sell your home for the highest possible price ASAP

Bought with James Lofland Riddle • Berkshire Hathaway HomeServices PenFed Realty

Making real estate simple, fun and easy for you!






