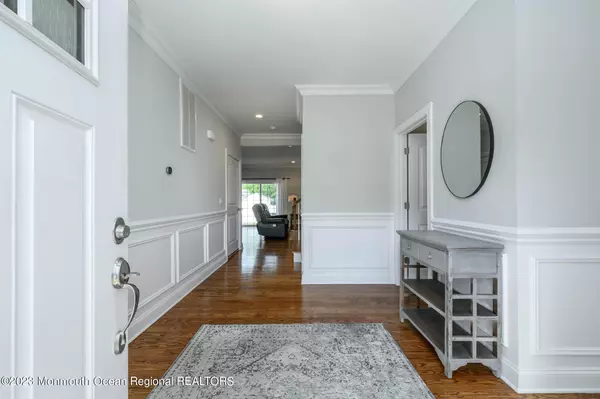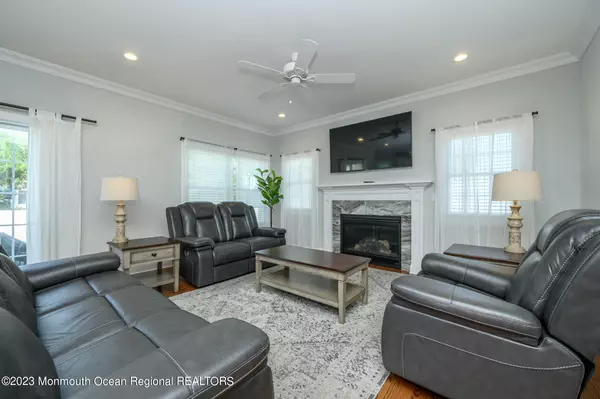$695,000
$675,000
3.0%For more information regarding the value of a property, please contact us for a free consultation.
4 Beds
3 Baths
2,321 SqFt
SOLD DATE : 08/03/2023
Key Details
Sold Price $695,000
Property Type Single Family Home
Sub Type Single Family Residence
Listing Status Sold
Purchase Type For Sale
Square Footage 2,321 sqft
Price per Sqft $299
Municipality Brick (BRK)
Subdivision None
MLS Listing ID 22314259
Sold Date 08/03/23
Style Custom, Colonial, Contemporary
Bedrooms 4
Full Baths 2
Half Baths 1
HOA Y/N No
Originating Board Monmouth Ocean Regional Multiple Listing Service
Year Built 2019
Annual Tax Amount $9,810
Tax Year 2022
Lot Size 9,147 Sqft
Acres 0.21
Property Description
Look no further! Stunning 4 Bed 2.5 Bath Custom Colonial with Master Suite and 2 Car Garage is sure to impress! Meticulously maintained inside and out with curb appeal and modern upgrades all through, completely move-in-ready and waiting for you! Charming covered Front Porch and Foyer entry welcome you into a spacious and sophisticated interior with HW flrs that shine, crisp crown molding + trim, custom millwork, recessed lighting and a fresh neutral palette all through that is easy to customize. Accessible, light and bright open layout features a large Living rm with 42 Gas Fireplace and sleek slate surround. Newer gourmet open Eat-in-Kitchen offers sleek SS Appliances, gorgeous granite counters, center island, ceramic backsplash, ample cabinet storage + sunsoaked Dinette space with ceramic backsplash, ample cabinet storage + sunsoaked Dinette space with French slider to the rear Paver Patio for easy al fresco dining. Guest 1/2 Bath rounds out the main lvl. Upstairs, the main Full Bath, convenient Laundry rm + 4 generously sized Bedrooms, inc the blissful Master Suite. MBR boasts a tray ceiling, 2 walk-in closets + a luxe ensuite bath with dual vanity and glass stall shower. Plush Backyard boasts a Paver Patio, storage shed and is completely fenced-in for your privacy. 2 Car Garage, dbl wide drive, Central Air, Front + Rear Trex steps, the list goes on! A true MUST SEE!!
Location
State NJ
County Ocean
Area None
Direction NJ-70 W to Herbertsville Rd in Brick Township
Rooms
Basement None
Interior
Interior Features Attic - Pull Down Stairs, Ceilings - 9Ft+ 1st Flr, Dec Molding, Sliding Door, Eat-in Kitchen, Recessed Lighting
Heating Forced Air
Cooling Central Air, 2 Zoned AC
Flooring Ceramic Tile, Tile, Wood
Fireplaces Number 1
Fireplace Yes
Exterior
Exterior Feature Fence, Patio, Shed, Storage, Porch - Covered, Lighting
Garage Paved, Asphalt, Double Wide Drive, Driveway, Direct Access, Oversized
Garage Spaces 2.0
Waterfront No
Roof Type Timberline
Parking Type Paved, Asphalt, Double Wide Drive, Driveway, Direct Access, Oversized
Garage Yes
Building
Lot Description Fenced Area, Level
Story 2
Sewer Public Sewer
Architectural Style Custom, Colonial, Contemporary
Level or Stories 2
Structure Type Fence, Patio, Shed, Storage, Porch - Covered, Lighting
Others
Tax ID 07-01317-0000-00012
Read Less Info
Want to know what your home might be worth? Contact us for a FREE valuation!

Our team is ready to help you sell your home for the highest possible price ASAP

Bought with NextHome Force Realty Partners

Making real estate simple, fun and easy for you!






