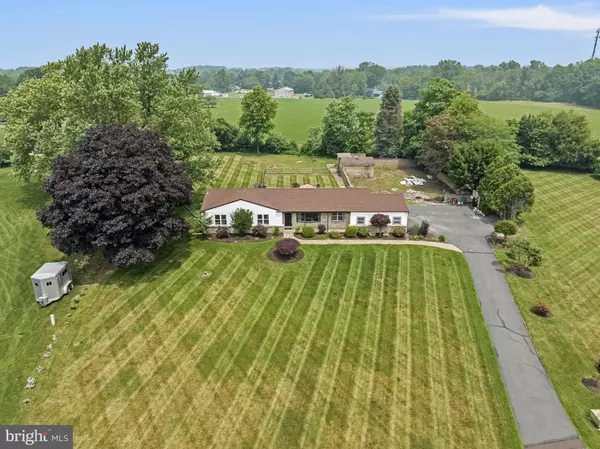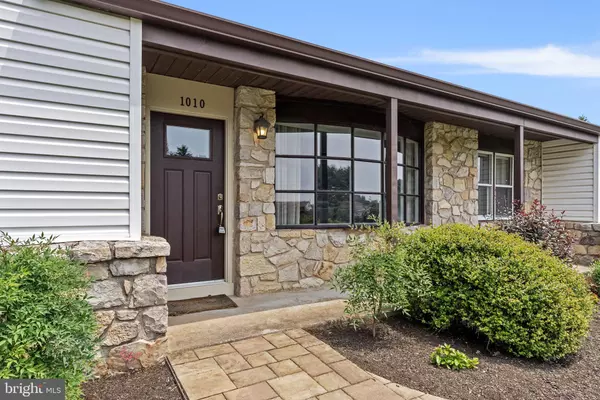$492,000
$475,000
3.6%For more information regarding the value of a property, please contact us for a free consultation.
4 Beds
2 Baths
1,820 SqFt
SOLD DATE : 08/08/2023
Key Details
Sold Price $492,000
Property Type Single Family Home
Sub Type Detached
Listing Status Sold
Purchase Type For Sale
Square Footage 1,820 sqft
Price per Sqft $270
Subdivision None Available
MLS Listing ID PABU2052798
Sold Date 08/08/23
Style Ranch/Rambler
Bedrooms 4
Full Baths 2
HOA Y/N N
Abv Grd Liv Area 1,820
Originating Board BRIGHT
Year Built 1972
Annual Tax Amount $6,608
Tax Year 2022
Lot Size 1.746 Acres
Acres 1.75
Lot Dimensions 0.00 x 0.00
Property Description
First floor living with this 4 bedroom, 2 bath rancher in Hilltown Twp! The home is situated on a 1.74 acre lot in a cul-de-sac. From the moment you pull in the driveway, you'll notice a professional landscaped yard and a front porch that is perfect to relax on. Front door living room entrance which features hardwood flooring, recessed lighting and a stone wood burning fireplace. The kitchen has ceramic tile flooring, granite countertops and a tile backsplash. A glass sider off the rear door leads to a trex deck. Back inside and off of the kitchen is a laundry room. You'll find that all four bedrooms are nicely sized with a hall bathroom and primary bedroom bathroom. The full unfinished basement adds to the possibility of expanding your living space. Schedule your showing today, before this one is gone!
Location
State PA
County Bucks
Area Hilltown Twp (10115)
Zoning RR
Rooms
Other Rooms Living Room, Dining Room, Bedroom 2, Bedroom 3, Bedroom 4, Kitchen, Basement, Bedroom 1
Basement Full, Unfinished
Main Level Bedrooms 4
Interior
Interior Features Combination Dining/Living, Dining Area, Primary Bath(s), Recessed Lighting, Tub Shower, Upgraded Countertops, Wood Floors
Hot Water Electric
Heating Baseboard - Hot Water, Heat Pump - Electric BackUp, Forced Air
Cooling Central A/C
Flooring Tile/Brick, Wood
Fireplaces Type Stone, Fireplace - Glass Doors, Mantel(s), Wood
Equipment Oven/Range - Electric, Built-In Microwave, Built-In Range, Dishwasher
Fireplace Y
Appliance Oven/Range - Electric, Built-In Microwave, Built-In Range, Dishwasher
Heat Source Oil
Exterior
Garage Garage - Side Entry
Garage Spaces 11.0
Waterfront N
Water Access N
Accessibility None
Road Frontage Private
Parking Type Attached Garage, Driveway, On Street
Attached Garage 1
Total Parking Spaces 11
Garage Y
Building
Story 1
Foundation Block
Sewer On Site Septic
Water Well
Architectural Style Ranch/Rambler
Level or Stories 1
Additional Building Above Grade, Below Grade
New Construction N
Schools
High Schools Pennridge
School District Pennridge
Others
Senior Community No
Tax ID 15-028-205
Ownership Fee Simple
SqFt Source Assessor
Acceptable Financing Cash, FHA, VA, Conventional
Listing Terms Cash, FHA, VA, Conventional
Financing Cash,FHA,VA,Conventional
Special Listing Condition Standard
Read Less Info
Want to know what your home might be worth? Contact us for a FREE valuation!

Our team is ready to help you sell your home for the highest possible price ASAP

Bought with Melanie Henderson • RE/MAX 440 - Doylestown

Making real estate simple, fun and easy for you!






