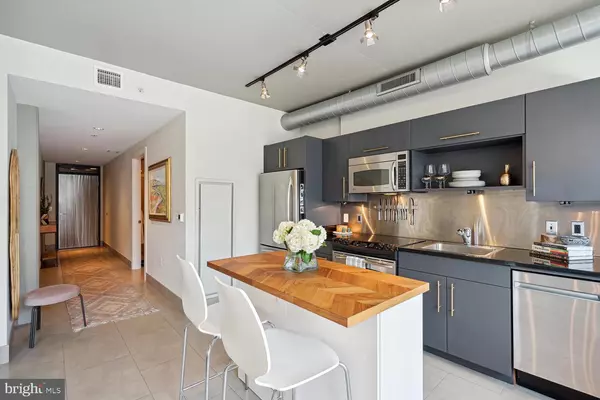$372,500
$375,900
0.9%For more information regarding the value of a property, please contact us for a free consultation.
1 Bath
567 SqFt
SOLD DATE : 08/10/2023
Key Details
Sold Price $372,500
Property Type Condo
Sub Type Condo/Co-op
Listing Status Sold
Purchase Type For Sale
Square Footage 567 sqft
Price per Sqft $656
Subdivision Central
MLS Listing ID DCDC2098274
Sold Date 08/10/23
Style Contemporary
Full Baths 1
Condo Fees $482/mo
HOA Y/N N
Abv Grd Liv Area 567
Originating Board BRIGHT
Year Built 2006
Annual Tax Amount $2,199
Tax Year 2022
Property Description
Sited in the heart of Washington and located in the District's first residential LEED certified high rise, The Alta boasts chic contemporary community spaces, a sky lounge, convenient front desk concierge services, and picturesque 360 degree monument views from an expansive, trellised rooftop patio - perfect for al fresco dining and friendly gatherings.
Thoughtfully renovated, this turnkey condo features an open concept kitchen with a custom island that offers additional storage, Porcelanosa tiles, GE Profile stainless steel appliances (including a 2023 dishwasher), soaring nine foot ceilings, sun drenched oversized floor to ceiling windows equipped with custom roller shades, an in-unit 2023 front loading Bosch washer and dryer, and a supplementary storage closet.
You'll be sure to enjoy restful, easy living in these tranquil, transitional spaces, all while just steps from Greater 14th Street and Thomas Circle's urban offerings!
The Alta is a pet-friendly building and the condo fee includes Wifi, water, trash, bike storage, building maintenance, concierge, elevator, common areas, and party room.
Location
State DC
County Washington
Zoning RESIDENTIAL
Interior
Hot Water Electric
Heating Heat Pump(s)
Cooling Central A/C
Heat Source Electric
Exterior
Amenities Available Concierge, Party Room, Other
Waterfront N
Water Access N
Accessibility Elevator
Parking Type None
Garage N
Building
Story 1
Unit Features Hi-Rise 9+ Floors
Sewer Public Sewer
Water Public
Architectural Style Contemporary
Level or Stories 1
Additional Building Above Grade, Below Grade
New Construction N
Schools
School District District Of Columbia Public Schools
Others
Pets Allowed Y
HOA Fee Include Trash,Water,Common Area Maintenance,Other
Senior Community No
Tax ID 0247//2288
Ownership Condominium
Special Listing Condition Standard
Pets Description No Pet Restrictions
Read Less Info
Want to know what your home might be worth? Contact us for a FREE valuation!

Our team is ready to help you sell your home for the highest possible price ASAP

Bought with Karen L Dade • Fairfax Realty Premier

Making real estate simple, fun and easy for you!






