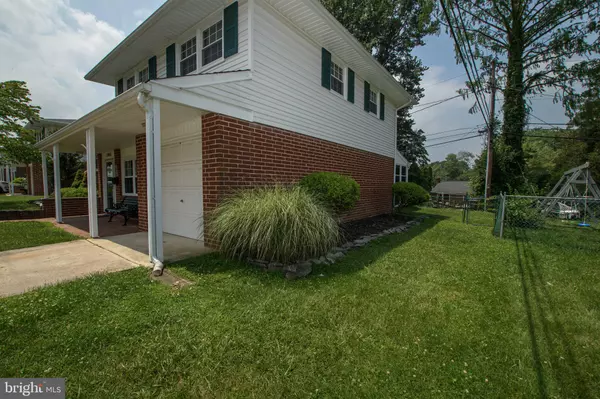$385,000
$374,900
2.7%For more information regarding the value of a property, please contact us for a free consultation.
4 Beds
2 Baths
1,875 SqFt
SOLD DATE : 08/10/2023
Key Details
Sold Price $385,000
Property Type Single Family Home
Sub Type Detached
Listing Status Sold
Purchase Type For Sale
Square Footage 1,875 sqft
Price per Sqft $205
Subdivision Sherwood Park Ii
MLS Listing ID DENC2045310
Sold Date 08/10/23
Style Split Level
Bedrooms 4
Full Baths 1
Half Baths 1
HOA Y/N N
Abv Grd Liv Area 1,875
Originating Board BRIGHT
Year Built 1959
Annual Tax Amount $1,085
Tax Year 2022
Lot Size 8,712 Sqft
Acres 0.2
Lot Dimensions 70.00 x 124.00
Property Description
Classic "Holiday" split level in the highly sought-after community Sherwood Park II; located within walking distance to Delcastle Park! For the last 47 years, this home has been lovingly cared for, and demonstrates true pride of homeownership. The living room has gleaming hardwood flooring, and shares a built-in shelving with the formal dining room. The kitchen is just a few steps away, and boasts ample cabinet space. The family room features modern laminate wood flooring, and access to the basement, garage, powder room, freshly painted screened porch with electric, and even a main level office/bedroom! The upper level has 3 generously sized bedrooms and a full bathroom. Additional features include: updated windows, attic fan with a manual switch, 3 thermostats to control the heat from each level, and is just minutes away from Pike Creek, Hockessin, Newark, a vast selection of restaurants and shopping, and major routes making your commute a breeze! Be sure to add this home to your next tour!
Location
State DE
County New Castle
Area Elsmere/Newport/Pike Creek (30903)
Zoning NC6.5
Rooms
Other Rooms Living Room, Dining Room, Bedroom 2, Bedroom 3, Bedroom 4, Kitchen, Family Room, Foyer, Bedroom 1
Basement Unfinished
Interior
Interior Features Attic/House Fan, Ceiling Fan(s), Wood Floors, Combination Dining/Living
Hot Water Other
Heating Baseboard - Hot Water
Cooling Central A/C
Flooring Wood, Laminated
Heat Source Oil
Exterior
Parking Features Garage - Front Entry
Garage Spaces 3.0
Water Access N
Roof Type Shingle
Accessibility None
Attached Garage 1
Total Parking Spaces 3
Garage Y
Building
Story 3
Foundation Block, Slab
Sewer Public Sewer
Water Public
Architectural Style Split Level
Level or Stories 3
Additional Building Above Grade, Below Grade
New Construction N
Schools
School District Red Clay Consolidated
Others
Senior Community No
Tax ID 08-038.10-097
Ownership Fee Simple
SqFt Source Assessor
Special Listing Condition Standard
Read Less Info
Want to know what your home might be worth? Contact us for a FREE valuation!

Our team is ready to help you sell your home for the highest possible price ASAP

Bought with Jack Sanderson • Patterson-Schwartz-Hockessin

Making real estate simple, fun and easy for you!






