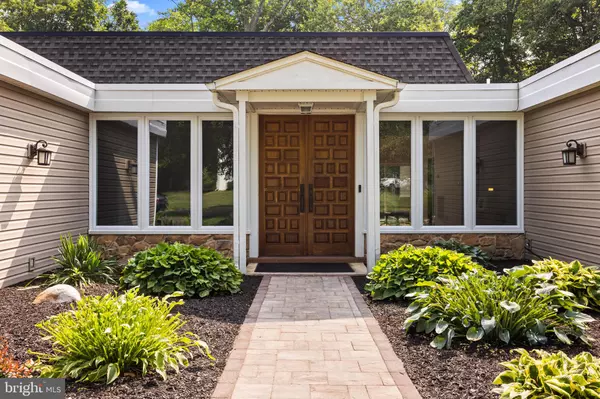$890,000
$825,000
7.9%For more information regarding the value of a property, please contact us for a free consultation.
4 Beds
4 Baths
3,829 SqFt
SOLD DATE : 08/10/2023
Key Details
Sold Price $890,000
Property Type Single Family Home
Sub Type Detached
Listing Status Sold
Purchase Type For Sale
Square Footage 3,829 sqft
Price per Sqft $232
Subdivision Edgewood Park
MLS Listing ID PABU2052552
Sold Date 08/10/23
Style Ranch/Rambler
Bedrooms 4
Full Baths 3
Half Baths 1
HOA Y/N N
Abv Grd Liv Area 3,829
Originating Board BRIGHT
Year Built 1970
Annual Tax Amount $11,965
Tax Year 2022
Lot Size 0.413 Acres
Acres 0.41
Lot Dimensions x 150.00
Property Description
Welcome to this beautiful, sprawling, ranch style Yardley home, located in the sought-after neighborhood of Edgewood Park. Enter the gracious, large foyer and immediately feel a peaceful sense of pleasure. Continue into the dazzling kitchen boasting granite countertops and an abundance of custom cabinetry. Picture yourself preparing meals using the new GE Profile double wall oven and induction electric stove top. The huge Monogram side by side refrigerator is topped off with a built-in under the counter double fridge for fun and convenience.
Enter the great room, open from the kitchen and surrounded by the perennial garden, framed within the six foot tall windows and glass sliding doors. You’ll want to know more about the gleaming tiger wood floor as you follow it to the elegant dining room that flows perfectly into the bright and airy, spacious living room.
This room is crowned with vaulted shiplap and exposed beams balanced by the outstanding 20-foot stone gas fireplace. Together, this space transitions naturally into the comfort of the backyard gardens, wrap around deck, and eye-opening heated inground pool with a new variable speed pump, that is a cost saver! This home offers four bedrooms with ample space including a master suite designed for comfort, privacy, and pleasure. There is plenty of closet space and an upstairs loft to use as an office or sitting room. The suite opens to the garden and pool and has beautiful views of nature. This entire home was renovated over the past 12 years including the 3 full bathrooms and a half bath boasting double sinks, and a luxurious soaking tub. 528 Countess Drive is a unique and special home that provides a perfect setting for entertaining during any time of year as well as enough space for exercise and recreation. There are many more amenities that you will just have to see! Schedule a showing now and see the exceptional details of this fabulous home for yourself. (more photos tomorrow)
Location
State PA
County Bucks
Area Lower Makefield Twp (10120)
Zoning R2
Rooms
Other Rooms Living Room, Dining Room, Primary Bedroom, Bedroom 2, Bedroom 3, Bedroom 4, Kitchen, Family Room, Exercise Room, Laundry, Loft, Mud Room, Hobby Room, Full Bath, Half Bath
Main Level Bedrooms 4
Interior
Interior Features Breakfast Area, Built-Ins, Ceiling Fan(s), Entry Level Bedroom, Exposed Beams, Family Room Off Kitchen, Floor Plan - Open, Formal/Separate Dining Room, Kitchen - Eat-In, Kitchen - Gourmet, Kitchen - Island, Kitchen - Table Space, Pantry, Primary Bath(s), Recessed Lighting, Soaking Tub, Stove - Wood, Tub Shower, Upgraded Countertops, Window Treatments, Wood Floors
Hot Water Electric
Cooling Central A/C
Fireplaces Number 2
Fireplaces Type Stone, Gas/Propane, Wood
Equipment Built-In Range, Cooktop - Down Draft, Dishwasher, Disposal, Dryer - Gas, ENERGY STAR Clothes Washer, Exhaust Fan, Icemaker, Microwave
Fireplace Y
Appliance Built-In Range, Cooktop - Down Draft, Dishwasher, Disposal, Dryer - Gas, ENERGY STAR Clothes Washer, Exhaust Fan, Icemaker, Microwave
Heat Source Natural Gas
Laundry Main Floor
Exterior
Exterior Feature Deck(s), Wrap Around
Garage Additional Storage Area, Garage - Front Entry, Oversized
Garage Spaces 1.0
Fence Fully
Pool Concrete, Fenced, Filtered, Heated
Waterfront N
Water Access N
Accessibility Level Entry - Main, No Stairs
Porch Deck(s), Wrap Around
Parking Type Attached Garage, Driveway
Attached Garage 1
Total Parking Spaces 1
Garage Y
Building
Story 1
Foundation Concrete Perimeter
Sewer Public Sewer
Water Public
Architectural Style Ranch/Rambler
Level or Stories 1
Additional Building Above Grade, Below Grade
New Construction N
Schools
School District Pennsbury
Others
Senior Community No
Tax ID 20-039-208
Ownership Fee Simple
SqFt Source Assessor
Security Features Security System,Surveillance Sys
Acceptable Financing Cash, Conventional, FHA
Listing Terms Cash, Conventional, FHA
Financing Cash,Conventional,FHA
Special Listing Condition Standard
Read Less Info
Want to know what your home might be worth? Contact us for a FREE valuation!

Our team is ready to help you sell your home for the highest possible price ASAP

Bought with James A Israel • Compass RE

Making real estate simple, fun and easy for you!






