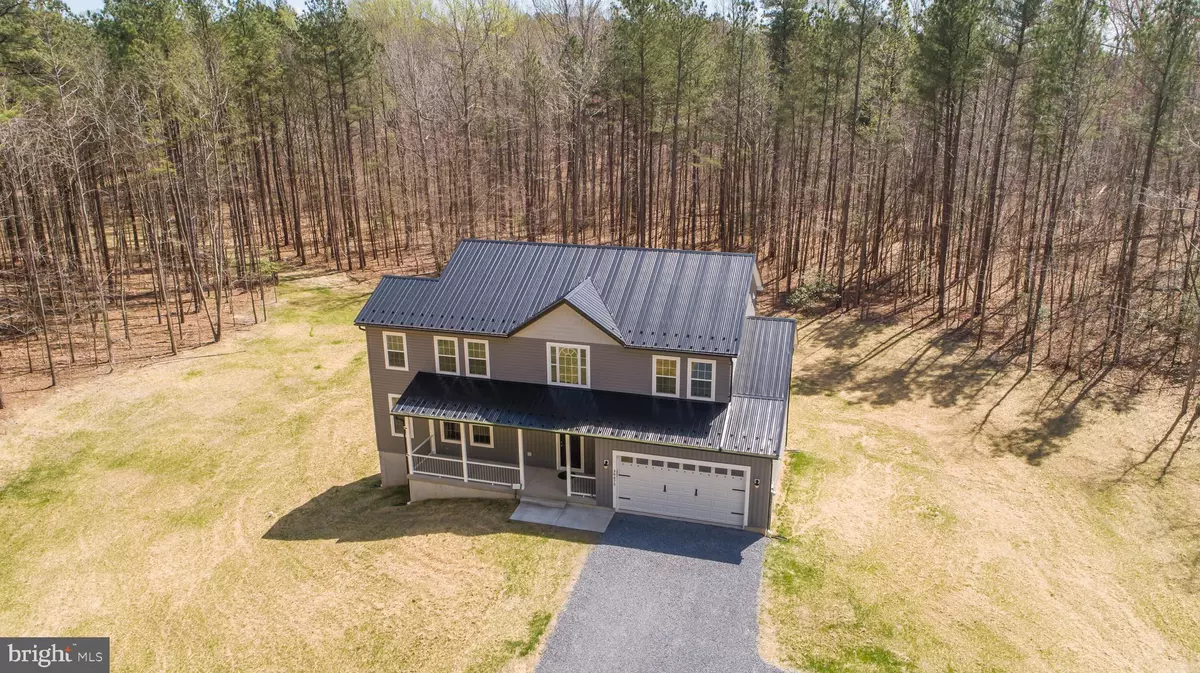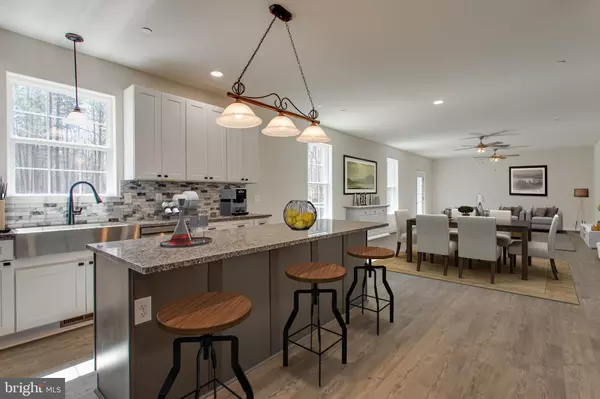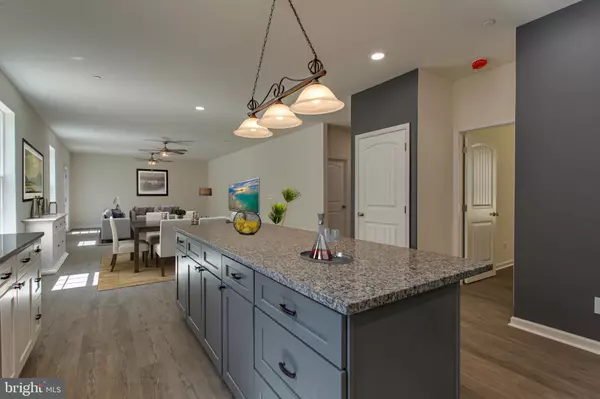$675,000
$700,000
3.6%For more information regarding the value of a property, please contact us for a free consultation.
7 Beds
5 Baths
2.82 Acres Lot
SOLD DATE : 08/09/2023
Key Details
Sold Price $675,000
Property Type Single Family Home
Sub Type Detached
Listing Status Sold
Purchase Type For Sale
Subdivision Secluded Estates
MLS Listing ID MDSM2013906
Sold Date 08/09/23
Style Colonial
Bedrooms 7
Full Baths 4
Half Baths 1
HOA Fees $14/ann
HOA Y/N Y
Originating Board BRIGHT
Year Built 2023
Annual Tax Amount $1,640
Tax Year 2022
Lot Size 2.820 Acres
Acres 2.82
Property Description
Brand New custom colonial located on private 2.8 acres ready for immediate delivery!!! Unique home with 7 legitimate bedrooms and 4.5 baths. Each level has it's own washer & dryer hook up. Many possibilities for multi-generational living or Airbnb rental. Main level bedroom suite with private luxury bath, upper level has 4 large bedrooms & 2 full baths, plus full finished basement with 2 bedrooms and 4th full bath. Main level features an amazing island kitchen with smoked stainless steel appliances, granite countertops, and designer glass tile backsplash. Spacious family room with with 2 ceiling fans and rear door leading to maintenance free vinyl deck. Half bath, mud room and 2 car garage also on main level. Huge upper level owners suite with Texas sized walk-in closet and luxury owner suite bath. Full finished basement has 9' ceilings, recreation room with wet bar ( 2nd kitchen an easily be added) and sliding glass door leading to level backyard with concrete patio and future In-ground pool possibilities. Additional features include LED lighting, Dual zone HVAC systems, 9' ceilings on main level and basement, metal roof with 50 year warranty, rounded edges at drywall, covered front porch, gutter guards, plus much more. Simply a must see.
Location
State MD
County Saint Marys
Zoning RPD
Rooms
Basement Fully Finished, Walkout Level, Improved, Heated, Full
Main Level Bedrooms 1
Interior
Interior Features Ceiling Fan(s), Kitchen - Island, Breakfast Area, Walk-in Closet(s), Bar, Carpet, Dining Area, Entry Level Bedroom, Family Room Off Kitchen, Floor Plan - Open, Primary Bath(s), Recessed Lighting, Soaking Tub, Sprinkler System, Stall Shower, Upgraded Countertops, Wet/Dry Bar, Wood Floors
Hot Water Electric
Heating Forced Air, Energy Star Heating System, Heat Pump(s)
Cooling Central A/C, Ceiling Fan(s), Heat Pump(s), Multi Units, Zoned
Flooring Carpet, Hardwood, Luxury Vinyl Tile, Luxury Vinyl Plank
Equipment Disposal, Exhaust Fan, Refrigerator, Icemaker, Dishwasher, Stove, Built-In Microwave, Energy Efficient Appliances, Stainless Steel Appliances, Washer/Dryer Hookups Only, Water Heater
Window Features Screens,Double Pane,Energy Efficient
Appliance Disposal, Exhaust Fan, Refrigerator, Icemaker, Dishwasher, Stove, Built-In Microwave, Energy Efficient Appliances, Stainless Steel Appliances, Washer/Dryer Hookups Only, Water Heater
Heat Source Electric
Laundry Upper Floor, Main Floor, Basement
Exterior
Exterior Feature Deck(s), Porch(es), Patio(s)
Parking Features Garage - Front Entry, Garage Door Opener
Garage Spaces 6.0
Water Access N
Roof Type Metal,Pitched
Accessibility None
Porch Deck(s), Porch(es), Patio(s)
Attached Garage 2
Total Parking Spaces 6
Garage Y
Building
Lot Description Backs to Trees, Level
Story 3
Foundation Concrete Perimeter
Sewer Private Septic Tank
Water Well
Architectural Style Colonial
Level or Stories 3
Additional Building Above Grade, Below Grade
Structure Type 9'+ Ceilings,Dry Wall
New Construction Y
Schools
School District St. Mary'S County Public Schools
Others
Senior Community No
Tax ID 1905040221
Ownership Fee Simple
SqFt Source Assessor
Special Listing Condition Standard
Read Less Info
Want to know what your home might be worth? Contact us for a FREE valuation!

Our team is ready to help you sell your home for the highest possible price ASAP

Bought with Christopher T Clemons • EXP Realty, LLC
Making real estate simple, fun and easy for you!






