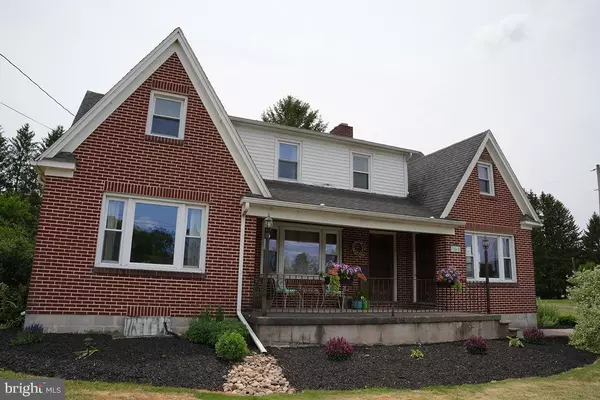$279,900
$299,900
6.7%For more information regarding the value of a property, please contact us for a free consultation.
4 Beds
2 Baths
1,818 SqFt
SOLD DATE : 08/10/2023
Key Details
Sold Price $279,900
Property Type Single Family Home
Sub Type Detached
Listing Status Sold
Purchase Type For Sale
Square Footage 1,818 sqft
Price per Sqft $153
Subdivision None Available
MLS Listing ID PACE2506724
Sold Date 08/10/23
Style Cape Cod
Bedrooms 4
Full Baths 1
Half Baths 1
HOA Y/N N
Abv Grd Liv Area 1,818
Originating Board BRIGHT
Year Built 1955
Annual Tax Amount $3,001
Tax Year 2022
Lot Size 0.650 Acres
Acres 0.65
Lot Dimensions 0.00 x 0.00
Property Description
Open House Sunday June 25th from 11:00 am to 1:00 pm.
Imagine sipping ice cold lemonade on the breezeway or the large porch as your pups race around the large fenced back yard. Need to run over to the school and pick up kids? Five minutes or less to PVASD depending on traffic. Commute to Penn State or State College? You will love the location.
This beautiful 4/1.5 classic brick Cape Cod is nestled in luscious Penns Valley, surrounded by the tranquility of the valley and backing up to lovely farm meadows.
Can you hear the crackling of the wood-burning fireplace on the coldest winter morning? There is a 2 car garage to hide your cars from windswept winter while you sip hot cocoa.
There is an office with a separate door to the outside warmly decorated in knotty pine with built-in cabinets, typical of a mid-Century modern classic style home built in '55.
Need a fifth bedroom or a fitness area? There is a bonus space just off the living room perfect for either one, or even a craft room. Plenty of space for everyone.
Take a drive out into the peaceful Amish country side of Penns Valley and schedule a personal tour of this classic Cape. You may even be settled in before the new school year starts in September.
Schedule your personal tour today.
Location
State PA
County Centre
Area Gregg Twp (16421)
Zoning RESIDENTIAL
Direction North
Rooms
Other Rooms Bathroom 1
Basement Full, Poured Concrete
Main Level Bedrooms 4
Interior
Interior Features Breakfast Area, Carpet, Ceiling Fan(s), Dining Area, Floor Plan - Traditional, Formal/Separate Dining Room, Kitchen - Eat-In
Hot Water Electric
Heating Baseboard - Hot Water
Cooling Window Unit(s)
Flooring Carpet, Ceramic Tile, Engineered Wood
Fireplaces Number 1
Fireplaces Type Wood
Equipment Oven/Range - Electric, Refrigerator, Dishwasher
Furnishings No
Fireplace Y
Window Features Double Hung,Energy Efficient
Appliance Oven/Range - Electric, Refrigerator, Dishwasher
Heat Source Oil
Laundry Basement
Exterior
Parking Features Garage - Front Entry
Garage Spaces 2.0
Fence Vinyl
Utilities Available Electric Available, Propane, Water Available
Water Access N
View Garden/Lawn
Roof Type Architectural Shingle
Street Surface Black Top
Accessibility 32\"+ wide Doors
Road Frontage State
Total Parking Spaces 2
Garage Y
Building
Lot Description Adjoins - Open Space, Landscaping, Not In Development, Rear Yard, Road Frontage
Story 2
Foundation Permanent, Block, Brick/Mortar
Sewer On Site Septic
Water Public
Architectural Style Cape Cod
Level or Stories 2
Additional Building Above Grade, Below Grade
Structure Type Plaster Walls,Wood Walls,Dry Wall
New Construction N
Schools
Elementary Schools Penns Valley
Middle Schools Penns Valley Intermediate
High Schools Penns Valley Area Jr-Sr
School District Penns Valley Area
Others
Pets Allowed Y
Senior Community No
Tax ID 21-005A,021-,0000-
Ownership Fee Simple
SqFt Source Assessor
Acceptable Financing Conventional, FHA, Cash
Horse Property N
Listing Terms Conventional, FHA, Cash
Financing Conventional,FHA,Cash
Special Listing Condition Standard
Pets Allowed No Pet Restrictions
Read Less Info
Want to know what your home might be worth? Contact us for a FREE valuation!

Our team is ready to help you sell your home for the highest possible price ASAP

Bought with Chris Bickford • Keller Williams Advantage Realty
Making real estate simple, fun and easy for you!






