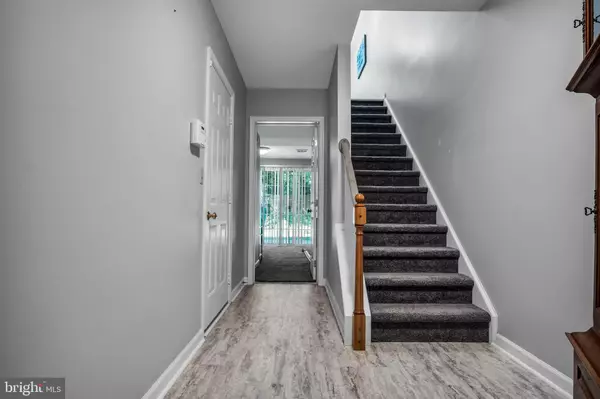$210,000
$189,900
10.6%For more information regarding the value of a property, please contact us for a free consultation.
2 Beds
2 Baths
1,500 SqFt
SOLD DATE : 08/14/2023
Key Details
Sold Price $210,000
Property Type Condo
Sub Type Condo/Co-op
Listing Status Sold
Purchase Type For Sale
Square Footage 1,500 sqft
Price per Sqft $140
Subdivision Darlington Village
MLS Listing ID PADA2025006
Sold Date 08/14/23
Style Traditional
Bedrooms 2
Full Baths 1
Half Baths 1
HOA Fees $165/mo
HOA Y/N Y
Abv Grd Liv Area 1,500
Originating Board BRIGHT
Year Built 1997
Annual Tax Amount $2,274
Tax Year 2022
Lot Size 6,098 Sqft
Acres 0.14
Property Description
MULTIPLE OFFERS RECEIVED, OFFER DEADLINE IS 8PM SUNDAY 7/16/2023..........Welcome to Darlington Village. Pulling up to the end unit of this quiet townhome community will make you feel right at home. Walk into the front door to amazingly functional luxury vinyl plank floors then into your office/rec room which is fully carpeted and has great closet space! The lower level office also leads out through sliding doors to your private patio. Go up the carpeted stairs to your main living level and you will find your kitchen with updated appliances. Right off the kitchen, you have a powder room and laundry! And of course a fully carpeted living room big enough for all entertainment needs. Head upstairs to the fully carpeted third floor with 2 nice sized bedrooms with ample closet space and your full bathroom. Dont miss this opportunity to be so close to attractions and convenience, while still being able to relax and enjoy your wonderful home. Schedule your private showing today!!
Location
State PA
County Dauphin
Area Lower Paxton Twp (14035)
Zoning R07 CONDOMINIUM
Interior
Hot Water Electric
Heating Forced Air
Cooling Central A/C
Flooring Carpet, Luxury Vinyl Plank
Heat Source Natural Gas
Exterior
Parking Features Garage - Front Entry
Garage Spaces 1.0
Water Access N
Accessibility None
Attached Garage 1
Total Parking Spaces 1
Garage Y
Building
Story 3
Foundation Slab
Sewer Public Sewer
Water Public
Architectural Style Traditional
Level or Stories 3
Additional Building Above Grade
New Construction N
Schools
High Schools Central Dauphin
School District Central Dauphin
Others
Pets Allowed Y
Senior Community No
Tax ID 35-023-127-000-0000
Ownership Fee Simple
SqFt Source Assessor
Acceptable Financing Cash, Conventional, FHA, VA
Listing Terms Cash, Conventional, FHA, VA
Financing Cash,Conventional,FHA,VA
Special Listing Condition Standard
Pets Allowed Cats OK, Dogs OK
Read Less Info
Want to know what your home might be worth? Contact us for a FREE valuation!

Our team is ready to help you sell your home for the highest possible price ASAP

Bought with Emily Cummings • Coldwell Banker Realty
Making real estate simple, fun and easy for you!






