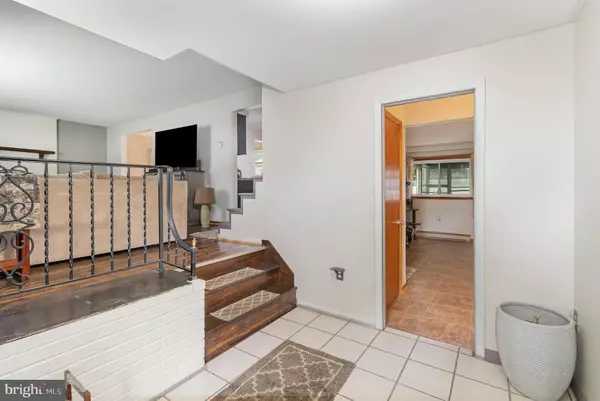$243,500
$249,900
2.6%For more information regarding the value of a property, please contact us for a free consultation.
3 Beds
2 Baths
1,804 SqFt
SOLD DATE : 08/14/2023
Key Details
Sold Price $243,500
Property Type Single Family Home
Sub Type Detached
Listing Status Sold
Purchase Type For Sale
Square Footage 1,804 sqft
Price per Sqft $134
Subdivision Lower Allen Township
MLS Listing ID PACB2022292
Sold Date 08/14/23
Style Split Level
Bedrooms 3
Full Baths 1
Half Baths 1
HOA Y/N N
Abv Grd Liv Area 1,804
Originating Board BRIGHT
Year Built 1966
Annual Tax Amount $3,470
Tax Year 2023
Lot Size 8,276 Sqft
Acres 0.19
Property Description
Welcome to 123 Victoria Drive! This charming home offers a comfortable living space in a desirable location. Featuring 3 bedrooms and 1 and 1/2 bathrooms, this residence provides ample space for all your needs. The traditional layout creates a seamless flow throughout the main living areas, offering ample living space. The well-appointed kitchen is perfect for preparing meals, while the cozy family room and breakfast area provide spaces for relaxation and entertaining. The primary bedroom offers a private retreat and the additional 2 bedrooms are generously sized and provide flexibility for various needs.
Outside, you'll find an enclosed patio, ideal for enjoying the outdoors and creating memorable moments. You'll also appreciate the easy access to major transportation routes, making commuting a breeze. Don't miss the opportunity to make this home your own! Join us for an Open House at 123 Victoria Drive on July 8th from 12pm-3pm and experience the charm and potential this property has to offer.
Location
State PA
County Cumberland
Area Lower Allen Twp (14413)
Zoning RESIDENTIAL
Rooms
Other Rooms Living Room, Dining Room, Primary Bedroom, Bedroom 2, Kitchen, Family Room, Foyer, Breakfast Room, Bedroom 1, Laundry, Other, Storage Room, Primary Bathroom, Half Bath, Screened Porch
Basement Fully Finished
Interior
Interior Features Ceiling Fan(s), Recessed Lighting, Bar, Carpet, Dining Area, Family Room Off Kitchen, Floor Plan - Traditional, Stove - Coal
Hot Water Electric
Heating Baseboard - Electric, Other
Cooling Window Unit(s)
Heat Source Electric, Coal
Exterior
Parking Features Inside Access
Garage Spaces 1.0
Utilities Available Water Available, Sewer Available, Electric Available
Water Access N
Accessibility None
Attached Garage 1
Total Parking Spaces 1
Garage Y
Building
Story 2
Foundation Concrete Perimeter
Sewer Public Sewer
Water Public
Architectural Style Split Level
Level or Stories 2
Additional Building Above Grade, Below Grade
New Construction N
Schools
High Schools Cedar Cliff
School District West Shore
Others
Senior Community No
Tax ID 13-24-0793-050
Ownership Fee Simple
SqFt Source Assessor
Acceptable Financing Cash, Conventional
Listing Terms Cash, Conventional
Financing Cash,Conventional
Special Listing Condition Standard
Read Less Info
Want to know what your home might be worth? Contact us for a FREE valuation!

Our team is ready to help you sell your home for the highest possible price ASAP

Bought with MELISSA A PAYNE • Howard Hanna Company-Camp Hill
Making real estate simple, fun and easy for you!






