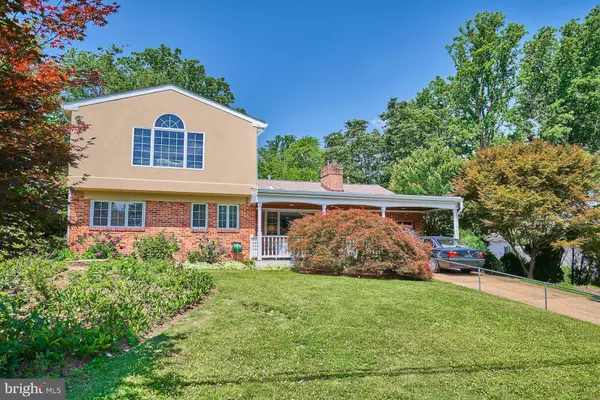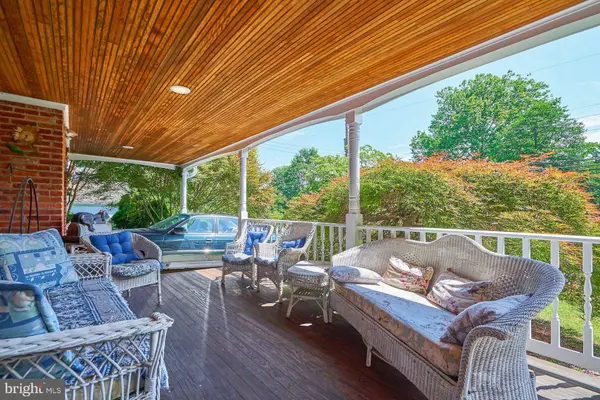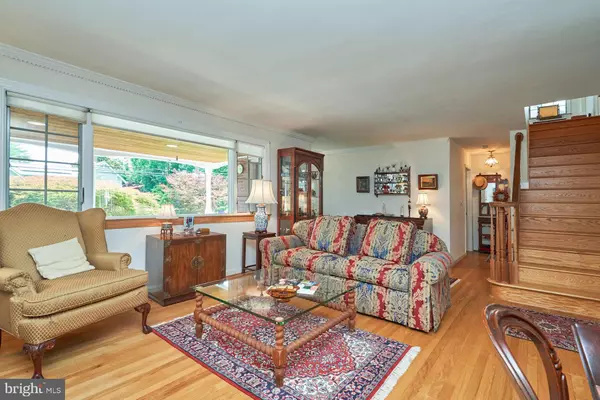$1,250,000
$1,295,000
3.5%For more information regarding the value of a property, please contact us for a free consultation.
4 Beds
4 Baths
2,599 SqFt
SOLD DATE : 08/15/2023
Key Details
Sold Price $1,250,000
Property Type Single Family Home
Sub Type Detached
Listing Status Sold
Purchase Type For Sale
Square Footage 2,599 sqft
Price per Sqft $480
Subdivision Broadmont
MLS Listing ID VAFA2001636
Sold Date 08/15/23
Style Transitional
Bedrooms 4
Full Baths 3
Half Baths 1
HOA Y/N N
Abv Grd Liv Area 2,599
Originating Board BRIGHT
Year Built 1953
Annual Tax Amount $14,016
Tax Year 2022
Lot Size 0.344 Acres
Acres 0.34
Property Description
This elegant 50’s era rambler was thoughtfully added onto in 90’s era expansive style, creating a beautifully blended, intelligently-laid-out and flexible new whole. Fastidiously cared for, and perfectly sited on a full third-acre, landscaped lot, this adaptable home is equally ready to serve 21st century needs with grace.
From the foyer, the generously sized living room, overlooking the grand front porch, sets the tone. The original bedroom wing includes the first primary bedroom, with elegant en-suite, shower-stall bath. The condition of the tile in this bathroom is the next big indicator of the impeccable quality of this home. Next is the hall bathroom, in the classic burgundy and grey color scheme, to include the floor tile and exquisite wallpaper and fine detailed accent tiles along the walls, again, in amazing condition. The second bedroom is beyond the hall bath and next to it, what was the third bedroom, now the office/den, with an archway leading to the dining room. This brings you full circle back to where the living room flows into the dining and from there, into the family room kitchen addition. This expansive, bright and airy, skylit and windowed space overlooks the backyard and patio. In the center of the original exterior wall, a wood-burning stove anchors the space and suggests cozy winter days to come… The kitchen portion of the room is spaciously laid out to allow for multiple chefs in the kitchen, working together comfortably! There are exits to the backyard on both the kitchen and family room side of this happy space. Back into the original house from the kitchen you’ll find the laundry/utility room, which leads to a small “rear-foyer”. The space is cleverly separated from the dining room by a glass door, lending privacy to the main level powder room and subtle access from the garage to the kitchen.
Having come full circle back to the dining room, you’ll notice the arch to the office/den is mirrored on the opposite dining room wall, an elegant touch in this plentiful space.
From here, the grand staircase beacons to come check out the second floor which contains the modern primary suite, complete with wall closets, linen closet, walk-in closet, fireplace, extensive seating area and luxurious spa-style en-suite with two full-sized vanities, separate shower, large jetted soaking tub as well as the toilet and bidet. For privacy from below, this space can be screened off by a custom, retractible blind.
Back downstairs and out the family room side of the rear addition lies the back patio, surrounded by mature landscaping which continues as a boarder around most of the property. The backyard is fenced and besides several carefully placed trees and beds, is also home to a future she-shed or workshop. “Bernie’s Palace” has great natural light from the high windows and also has electricity!
To truly appreciate all this one-of-a-kind treasure in Broadmont has to offer, only an in-person viewing will do.
Location
State VA
County Falls Church City
Zoning R-1A
Direction East
Rooms
Other Rooms Living Room, Dining Room, Primary Bedroom, Bedroom 3, Kitchen, Family Room, Den, Foyer, Laundry, Bathroom 3, Primary Bathroom, Half Bath
Main Level Bedrooms 3
Interior
Interior Features Crown Moldings, Entry Level Bedroom, Family Room Off Kitchen, Floor Plan - Open, Floor Plan - Traditional, Kitchen - Country, Primary Bath(s), Skylight(s), Soaking Tub, Stall Shower, Wood Floors, Stove - Wood, Exposed Beams
Hot Water Natural Gas, Tankless
Heating Forced Air
Cooling Central A/C
Fireplaces Number 2
Fireplaces Type Corner, Fireplace - Glass Doors, Mantel(s)
Equipment Built-In Microwave, Cooktop - Down Draft, Dishwasher, Disposal, Refrigerator, Oven - Wall, Washer/Dryer Stacked
Fireplace Y
Appliance Built-In Microwave, Cooktop - Down Draft, Dishwasher, Disposal, Refrigerator, Oven - Wall, Washer/Dryer Stacked
Heat Source Natural Gas
Exterior
Garage Garage - Front Entry
Garage Spaces 4.0
Waterfront N
Water Access N
Accessibility None
Parking Type Driveway, Attached Garage
Attached Garage 1
Total Parking Spaces 4
Garage Y
Building
Story 2
Foundation Crawl Space
Sewer Public Sewer
Water Public
Architectural Style Transitional
Level or Stories 2
Additional Building Above Grade, Below Grade
New Construction N
Schools
Elementary Schools Thomas Jefferson
Middle Schools Mary Ellen Henderson
High Schools Meridian
School District Falls Church City Public Schools
Others
Senior Community No
Tax ID 53-207-035
Ownership Fee Simple
SqFt Source Assessor
Special Listing Condition Standard
Read Less Info
Want to know what your home might be worth? Contact us for a FREE valuation!

Our team is ready to help you sell your home for the highest possible price ASAP

Bought with William S Gaskins • KW United

Making real estate simple, fun and easy for you!






