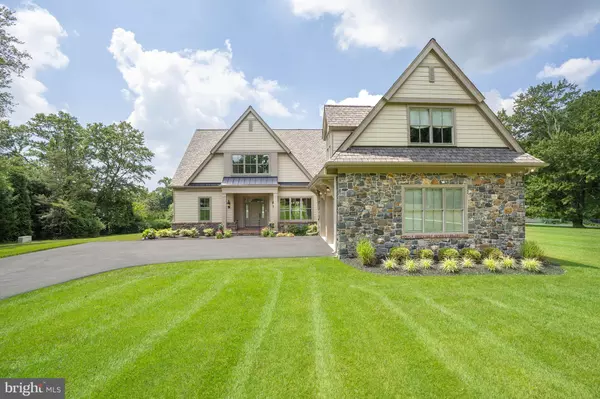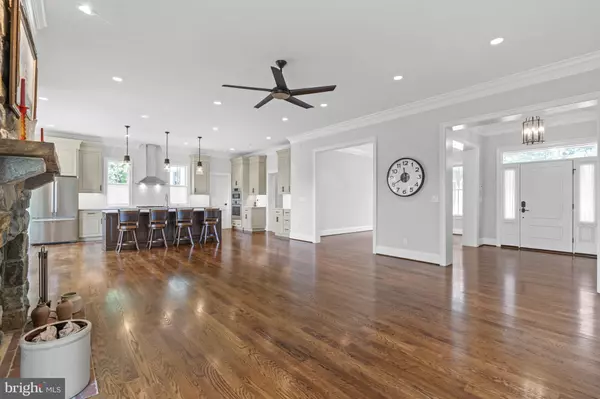$1,495,000
$1,495,000
For more information regarding the value of a property, please contact us for a free consultation.
4 Beds
3 Baths
3,125 SqFt
SOLD DATE : 08/17/2023
Key Details
Sold Price $1,495,000
Property Type Single Family Home
Sub Type Detached
Listing Status Sold
Purchase Type For Sale
Square Footage 3,125 sqft
Price per Sqft $478
Subdivision Sedgely Farms
MLS Listing ID DENC2045584
Sold Date 08/17/23
Style Colonial
Bedrooms 4
Full Baths 3
HOA Fees $3/ann
HOA Y/N Y
Abv Grd Liv Area 3,125
Originating Board BRIGHT
Year Built 2019
Annual Tax Amount $6,345
Tax Year 2022
Lot Size 1.830 Acres
Acres 1.83
Property Description
Welcome to Sedgely Farms! Why wait for new construction when your custom Dewson home built (including an Elevator) in 2019 awaits! This spacious colonial style home is situated in the Cul de sac on a double lot. Exterior features include cement siding with stone, covered entry with brick porch, turned 2 car garage and extra parking. Enter into a spacious foyer and continue into the great room. The stone fireplace extends the to of the top of the 10ft. ceiling and is flanked by sliding glass doors leading to the back porch. The open floor plan leads into the eat in gourmet kitchen. The kitchen features granite counter tops, custom cabinetry with soft closing drawers, glazed subway tile backsplash and island with pendant lighting. Stainless steel appliances include a 5 burner cooktop, built in dishwasher, Bosch wall oven and microwave and double door refrigerator. Enjoy gatherings in the formal dining room. Hardwood flooring is found throughout the main living area. The Primary bedroom is conveniently located on the main floor featuring dual walk in custom closets and en suite bath. The well appointed en suite features a double vanity with quartz countertop and a jet tub. The secondary bedroom is also on the main level and has a walk in closet and en suite bath. The elevator, laundry room/ mudroom complete the main level. Take the elevator to the upper level of the home which features the hall bath and 2 additional spacious bedrooms. Also, there are two huge walk-in floored attic areas off the hallway which could easily be finished into additional bedrooms and baths. The professionally landscaped lot is open and level, plenty of room to create your backyard oasis. Travel down the wooded path to the Tatnall School. An additional square footage of unfinished space on the lower level allows you to create more for your dream home. Notable upgrades include the elevator and a generator.
Location
State DE
County New Castle
Area Hockssn/Greenvl/Centrvl (30902)
Zoning NC-15
Rooms
Other Rooms Dining Room, Primary Bedroom, Bedroom 2, Bedroom 3, Bedroom 4, Kitchen, Great Room, Primary Bathroom, Full Bath
Basement Full, Interior Access, Poured Concrete, Sump Pump, Unfinished
Main Level Bedrooms 2
Interior
Interior Features Air Filter System, Attic, Carpet, Ceiling Fan(s), Crown Moldings, Elevator, Entry Level Bedroom, Floor Plan - Open, Formal/Separate Dining Room, Kitchen - Eat-In, Kitchen - Gourmet, Kitchen - Island, Pantry, Primary Bath(s), Recessed Lighting, Soaking Tub, Stall Shower, Upgraded Countertops, Walk-in Closet(s), Wood Floors
Hot Water Natural Gas
Heating Forced Air
Cooling Ceiling Fan(s), Central A/C, Multi Units
Flooring Ceramic Tile, Hardwood, Partially Carpeted
Fireplaces Number 1
Fireplaces Type Mantel(s), Stone
Equipment Built-In Microwave, Built-In Range, Dishwasher, Disposal, Dryer - Front Loading, Energy Efficient Appliances, Humidifier, Oven - Wall, Range Hood, Refrigerator, Stainless Steel Appliances, Washer - Front Loading, Water Heater
Fireplace Y
Appliance Built-In Microwave, Built-In Range, Dishwasher, Disposal, Dryer - Front Loading, Energy Efficient Appliances, Humidifier, Oven - Wall, Range Hood, Refrigerator, Stainless Steel Appliances, Washer - Front Loading, Water Heater
Heat Source Natural Gas
Laundry Main Floor
Exterior
Exterior Feature Porch(es), Brick
Parking Features Built In, Garage - Side Entry, Garage Door Opener, Inside Access
Garage Spaces 6.0
Water Access N
Roof Type Architectural Shingle,Pitched
Accessibility Elevator
Porch Porch(es), Brick
Attached Garage 2
Total Parking Spaces 6
Garage Y
Building
Lot Description Cul-de-sac, Front Yard, Landscaping, Level, Open, Rear Yard
Story 2
Foundation Concrete Perimeter
Sewer Public Sewer
Water Public
Architectural Style Colonial
Level or Stories 2
Additional Building Above Grade, Below Grade
Structure Type 9'+ Ceilings
New Construction N
Schools
School District Red Clay Consolidated
Others
HOA Fee Include Snow Removal
Senior Community No
Tax ID 0702930022
Ownership Fee Simple
SqFt Source Estimated
Security Features Security System
Acceptable Financing Cash, Conventional
Listing Terms Cash, Conventional
Financing Cash,Conventional
Special Listing Condition Standard
Read Less Info
Want to know what your home might be worth? Contact us for a FREE valuation!

Our team is ready to help you sell your home for the highest possible price ASAP

Bought with Karen Kimmel Legum • Long & Foster Real Estate, Inc.

Making real estate simple, fun and easy for you!






