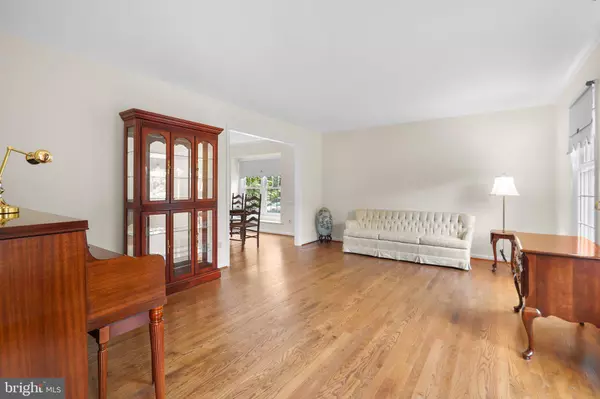$705,000
$709,900
0.7%For more information regarding the value of a property, please contact us for a free consultation.
4 Beds
3 Baths
2,591 SqFt
SOLD DATE : 08/18/2023
Key Details
Sold Price $705,000
Property Type Single Family Home
Sub Type Detached
Listing Status Sold
Purchase Type For Sale
Square Footage 2,591 sqft
Price per Sqft $272
Subdivision Hallowell
MLS Listing ID MDMC2095528
Sold Date 08/18/23
Style Colonial
Bedrooms 4
Full Baths 2
Half Baths 1
HOA Fees $85/mo
HOA Y/N Y
Abv Grd Liv Area 2,591
Originating Board BRIGHT
Year Built 1988
Annual Tax Amount $6,339
Tax Year 2022
Lot Size 10,481 Sqft
Acres 0.24
Property Description
Your heart will skip a beat when you arrive at this gem with the most perfect curb appeal! This wonderful 4-bedroom, 2 1/2-bath Talbot model with a 2-car garage in sought-after Hallowell offers plenty of space for all your living and entertaining needs. Via the sharp flagstone walkway, you will be met by the prettiest of brick choices in the neighborhood. Step inside the foyer and be greeted by beautiful wood floors extending ahead to the breakfast nook and through to the large living room continuing to the formal dining room. The living room has an abundance of windows - beyond the living room, is the most charming dining room with two double box/bay windows with a tranquil view of the rear yard and is adorned with a pretty chandelier. You will love the expansive family room with a cozy brick fireplace, unique corner windows and a Pella French door leading to the rear yard! The bright and cheery kitchen has a counter ready for stools and the breakfast room with its triple window is super cozy and there is even a convenient pantry, as well as a desk area. A powder room with brand new tile and a coat closet complete this level. Retreat to the upper level and you will be sure to be pleased by the cathedral ceiling with a lighted ceiling fan in the spacious owner's suite featuring two closets. The primary bath has a soaking tub, double vanity, newly tiled shower, its own linen closet, and a private lavatory room. Three additional bedrooms have great space that will certainly fit your needs, one with a huge walk-in closet! Bedroom 4 is very large and also has a private alcove with a second closet and all bedrooms have brand new carpet! A hall bath with a tub completes the upper level. The unfinished basement is perfect for your needs! With plenty of space to customize it however you please, this is the perfect blank canvas for your dreams. Whether you want to create a media room, a game room, or just some extra living space, this level has everything you need and is home to the washer, dryer, laundry tub and bath rough-in. Hallowell amenities include playgrounds, pond/gazebo, pool pavilion, swimming pool, basketball court, tennis courts, and walking paths. This gem offers a convenient location close to shopping, dining, gyms, the Olney Theater, Olney Farmer's Market, transportation, the ICC and more! Don't miss out on this incredible opportunity - this is truly a place to call home! *RECENT IMPROVEMENTS: Entire home painted 2023; new carpet all bedrooms 2023; new windows (except 2 basement windows) replaced 2022; new front walkway/landscaping 2022; roof 2008; and alarm system.
Location
State MD
County Montgomery
Zoning RE2
Rooms
Other Rooms Living Room, Dining Room, Primary Bedroom, Bedroom 2, Bedroom 3, Bedroom 4, Kitchen, Family Room, Foyer, Breakfast Room, Storage Room, Primary Bathroom, Full Bath
Basement Full, Rough Bath Plumb
Interior
Interior Features Breakfast Area, Carpet, Family Room Off Kitchen, Floor Plan - Open, Formal/Separate Dining Room, Kitchen - Country, Kitchen - Eat-In, Kitchen - Table Space, Pantry, Primary Bath(s), Recessed Lighting, Soaking Tub, Tub Shower, Walk-in Closet(s), Wood Floors, Attic
Hot Water Natural Gas
Heating Forced Air
Cooling Ceiling Fan(s), Central A/C
Window Features Bay/Bow,Replacement
Heat Source Natural Gas
Exterior
Garage Garage - Front Entry, Garage Door Opener
Garage Spaces 2.0
Waterfront N
Water Access N
Roof Type Asphalt
Accessibility None
Parking Type Attached Garage, Driveway, On Street
Attached Garage 2
Total Parking Spaces 2
Garage Y
Building
Lot Description Backs - Open Common Area, Front Yard, Landscaping, Rear Yard, Level
Story 3
Foundation Concrete Perimeter
Sewer Public Sewer
Water Public
Architectural Style Colonial
Level or Stories 3
Additional Building Above Grade, Below Grade
Structure Type Cathedral Ceilings
New Construction N
Schools
Elementary Schools Sherwood
Middle Schools William H. Farquhar
High Schools James Hubert Blake
School District Montgomery County Public Schools
Others
Senior Community No
Tax ID 160802630686
Ownership Fee Simple
SqFt Source Assessor
Special Listing Condition Standard
Read Less Info
Want to know what your home might be worth? Contact us for a FREE valuation!

Our team is ready to help you sell your home for the highest possible price ASAP

Bought with Jennifer Mary Gregorski • Washington Fine Properties

Making real estate simple, fun and easy for you!






