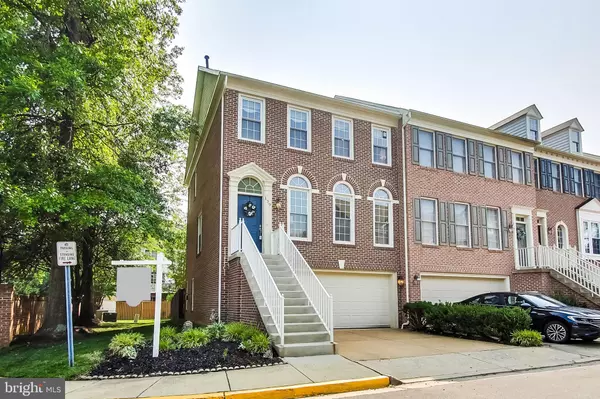$920,000
$954,999
3.7%For more information regarding the value of a property, please contact us for a free consultation.
3 Beds
4 Baths
2,736 SqFt
SOLD DATE : 08/18/2023
Key Details
Sold Price $920,000
Property Type Townhouse
Sub Type End of Row/Townhouse
Listing Status Sold
Purchase Type For Sale
Square Footage 2,736 sqft
Price per Sqft $336
Subdivision Townes Of Vienna
MLS Listing ID VAFX2132024
Sold Date 08/18/23
Style Contemporary
Bedrooms 3
Full Baths 3
Half Baths 1
HOA Fees $9/ann
HOA Y/N Y
Abv Grd Liv Area 2,280
Originating Board BRIGHT
Year Built 1994
Annual Tax Amount $10,929
Tax Year 2023
Lot Size 4,633 Sqft
Acres 0.11
Property Description
INCREDIBLE PRICE IMPROVEMENT OF 40K!!! What a value to live within the City of Vienna & close to METRO. Don't pass up see this gorgeous home asap. A home with so many interior features and exterior amenities doesn't need to be in such a perfect location, but this captivating 2 car garage townhome in the downtown area of Vienna, VA checks all boxes. Only a stone's throw from Nottaway Park, the shopping/ dining variety of Downtown Vienna and, Madison high school, and town center, the home also offers a painless commute home from Tysons and the Metro close by. After your local excursions, you'll return to the appeal of 2 car garage townhome design on a corner lot, in the popular Townes of Vienna development, where the low-traffic streets are lined with trees and sidewalks. Out front, the driveway has ample room for visitors' parking. The low-maintenance yard is attractively landscaped and fenced in the rear. As open air extensions of the home, the slate patio and the good-as-new composite materials deck are complementary social stages. Imagine waking up every morning in a home that features oak flooring (living areas and kitchen), stylish lighting, sunlight, neutral colors, open floor plan, and a gas log fireplace in the basement . The kitchen -- stylish and bathed in natural light -- offers practical functionality in an efficient layout. Quartz countertops invite the wine glass and cutting board. Premium appliances include GE Profile Samsung refrigerator . There is also mini subway tile backsplash & a 5 burner gas stove. The ensuite primary bedroom is a great place to start and end the day. The private bathroom includes a walk-in shower and separate tub. Also: vaulted ceiling and double vanity. The other bedrooms, all tranquil and rich with closet space, are ready for someone to make them their own. An attached garage is especially convenient in bad weather. This one will protect your car from the weather and is available for use as additional flex space. Interest in this home is high, so stop by ASAP. Enjoy all Vienna has to offer from 4th of JULY festivities to Octoberfest to Viva Vienna, to THE Halloween Parade to Santa arriving on a fire engine the 1st Monday in December!! The B&O bike trail goes right thru the center of town...ride to Dulles or D.C. for hours of entertainment VIENNA is a FUN place to live. Not to mention the close proximity to Tysons, The BORO, Mosaic District, the METRO & many other major commuter routes.
Location
State VA
County Fairfax
Zoning 908
Rooms
Other Rooms Living Room, Dining Room, Bedroom 2, Bedroom 3, Kitchen, Family Room, Bedroom 1, Laundry, Recreation Room
Basement Rear Entrance, Outside Entrance, Garage Access, Interior Access, Walkout Level, Windows
Interior
Interior Features Breakfast Area, Carpet, Ceiling Fan(s), Chair Railings, Crown Moldings, Dining Area, Family Room Off Kitchen, Floor Plan - Traditional, Formal/Separate Dining Room, Kitchen - Eat-In, Pantry, Primary Bath(s), Recessed Lighting, Soaking Tub, Upgraded Countertops, Wood Floors, Walk-in Closet(s)
Hot Water Natural Gas
Heating Forced Air
Cooling Ceiling Fan(s), Central A/C
Fireplaces Number 1
Fireplaces Type Mantel(s), Gas/Propane, Screen
Equipment Built-In Microwave, Dishwasher, Disposal, Dryer, Exhaust Fan, Icemaker, Oven/Range - Gas, Refrigerator, Stainless Steel Appliances, Washer
Fireplace Y
Window Features Double Hung,Double Pane,Energy Efficient
Appliance Built-In Microwave, Dishwasher, Disposal, Dryer, Exhaust Fan, Icemaker, Oven/Range - Gas, Refrigerator, Stainless Steel Appliances, Washer
Heat Source Natural Gas
Laundry Upper Floor
Exterior
Exterior Feature Patio(s), Deck(s)
Garage Garage - Front Entry, Additional Storage Area, Garage Door Opener
Garage Spaces 4.0
Waterfront N
Water Access N
Accessibility None
Porch Patio(s), Deck(s)
Parking Type Attached Garage, Driveway
Attached Garage 2
Total Parking Spaces 4
Garage Y
Building
Lot Description Adjoins - Open Space, Backs to Trees, Corner, Cul-de-sac, Rear Yard
Story 3
Foundation Slab
Sewer Public Sewer
Water Public
Architectural Style Contemporary
Level or Stories 3
Additional Building Above Grade, Below Grade
New Construction N
Schools
Elementary Schools Marshall Road
Middle Schools Thoreau
High Schools Madison
School District Fairfax County Public Schools
Others
Pets Allowed Y
Senior Community No
Tax ID 0383 58 0013
Ownership Fee Simple
SqFt Source Assessor
Security Features Security System
Special Listing Condition Standard
Pets Description No Pet Restrictions
Read Less Info
Want to know what your home might be worth? Contact us for a FREE valuation!

Our team is ready to help you sell your home for the highest possible price ASAP

Bought with Arash Azma • Compass

Making real estate simple, fun and easy for you!






