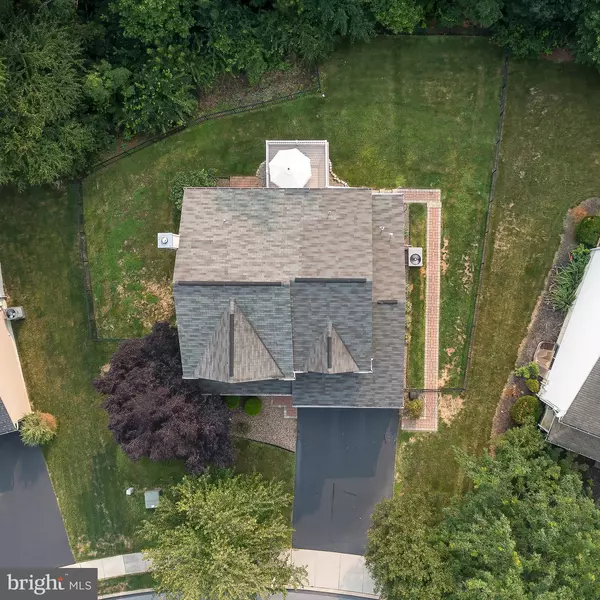$344,900
$349,900
1.4%For more information regarding the value of a property, please contact us for a free consultation.
3 Beds
3 Baths
1,819 SqFt
SOLD DATE : 08/23/2023
Key Details
Sold Price $344,900
Property Type Single Family Home
Sub Type Detached
Listing Status Sold
Purchase Type For Sale
Square Footage 1,819 sqft
Price per Sqft $189
Subdivision Pine Ridge Village
MLS Listing ID PALN2010796
Sold Date 08/23/23
Style Traditional
Bedrooms 3
Full Baths 2
Half Baths 1
HOA Fees $15/ann
HOA Y/N Y
Abv Grd Liv Area 1,819
Originating Board BRIGHT
Year Built 2007
Annual Tax Amount $4,185
Tax Year 2023
Lot Size 0.330 Acres
Acres 0.33
Property Description
Ideally situated in the highly desirable community of Pine Ridge Village, this lovely home boasts a private lot backing up to wooded area. As you enter the home, you will appreciate the hardwood floors in the foyer and the front facing formal dining room. The nicely appointed kitchen offers granite counters, tile floor, island with seating, stainless steel appliances, upgraded lighting and pantry area. The open and inviting floor plan flows from the kitchen area to the family room. Enjoy the efficient and cozy propane fireplace accented with a beautiful mantel. On the second level, you will find a spacious primary bedroom with walk in closet and ceiling fan. The en-suite bath provides a dual bowl vanity, stall shower, soaking tub, linen storage and ceramic tile floor. Two additional nicely sized bedrooms and full bath can also be found on the upper level. Take advantage of the fully fenced, wooded rear yard from the low maintenance Trex deck or the lower level patio. Daylight, walk out basement has lots of potential for the new owner to finish to their specifications or to use as storage space.
Location
State PA
County Lebanon
Area Swatara Twp (13232)
Zoning RESIDENTIAL
Rooms
Other Rooms Dining Room, Primary Bedroom, Bedroom 2, Bedroom 3, Kitchen, Family Room, Laundry, Primary Bathroom, Full Bath
Basement Walkout Level, Full, Unfinished, Outside Entrance, Sump Pump
Interior
Interior Features Kitchen - Eat-In, Formal/Separate Dining Room, Ceiling Fan(s), Family Room Off Kitchen, Floor Plan - Open, Kitchen - Island, Kitchen - Table Space, Pantry, Primary Bath(s), Soaking Tub, Upgraded Countertops, Walk-in Closet(s), Tub Shower, Window Treatments, Wood Floors
Hot Water Electric
Heating Heat Pump(s), Forced Air
Cooling Ceiling Fan(s), Central A/C
Flooring Ceramic Tile, Hardwood, Partially Carpeted, Vinyl
Fireplaces Number 1
Fireplaces Type Gas/Propane
Equipment Microwave, Dishwasher, Oven/Range - Electric, Built-In Microwave, Stainless Steel Appliances
Fireplace Y
Appliance Microwave, Dishwasher, Oven/Range - Electric, Built-In Microwave, Stainless Steel Appliances
Heat Source Electric
Laundry Main Floor
Exterior
Exterior Feature Deck(s), Porch(es), Patio(s)
Parking Features Garage - Front Entry, Garage Door Opener, Inside Access
Garage Spaces 4.0
Fence Wrought Iron, Rear
Amenities Available Common Grounds
Water Access N
View Trees/Woods
Roof Type Composite
Accessibility None
Porch Deck(s), Porch(es), Patio(s)
Attached Garage 2
Total Parking Spaces 4
Garage Y
Building
Lot Description Cleared, Sloping, Trees/Wooded, Rear Yard
Story 2
Foundation Block, Concrete Perimeter
Sewer Public Sewer
Water Public
Architectural Style Traditional
Level or Stories 2
Additional Building Above Grade, Below Grade
Structure Type Dry Wall
New Construction N
Schools
School District Northern Lebanon
Others
Pets Allowed Y
Senior Community No
Tax ID 32-2326045-394165-0000
Ownership Fee Simple
SqFt Source Assessor
Security Features Security System,Surveillance Sys
Acceptable Financing Conventional, VA, FHA, Cash
Listing Terms Conventional, VA, FHA, Cash
Financing Conventional,VA,FHA,Cash
Special Listing Condition Standard
Pets Allowed No Pet Restrictions
Read Less Info
Want to know what your home might be worth? Contact us for a FREE valuation!

Our team is ready to help you sell your home for the highest possible price ASAP

Bought with NIKKI WOLFE • Iron Valley Real Estate
Making real estate simple, fun and easy for you!






