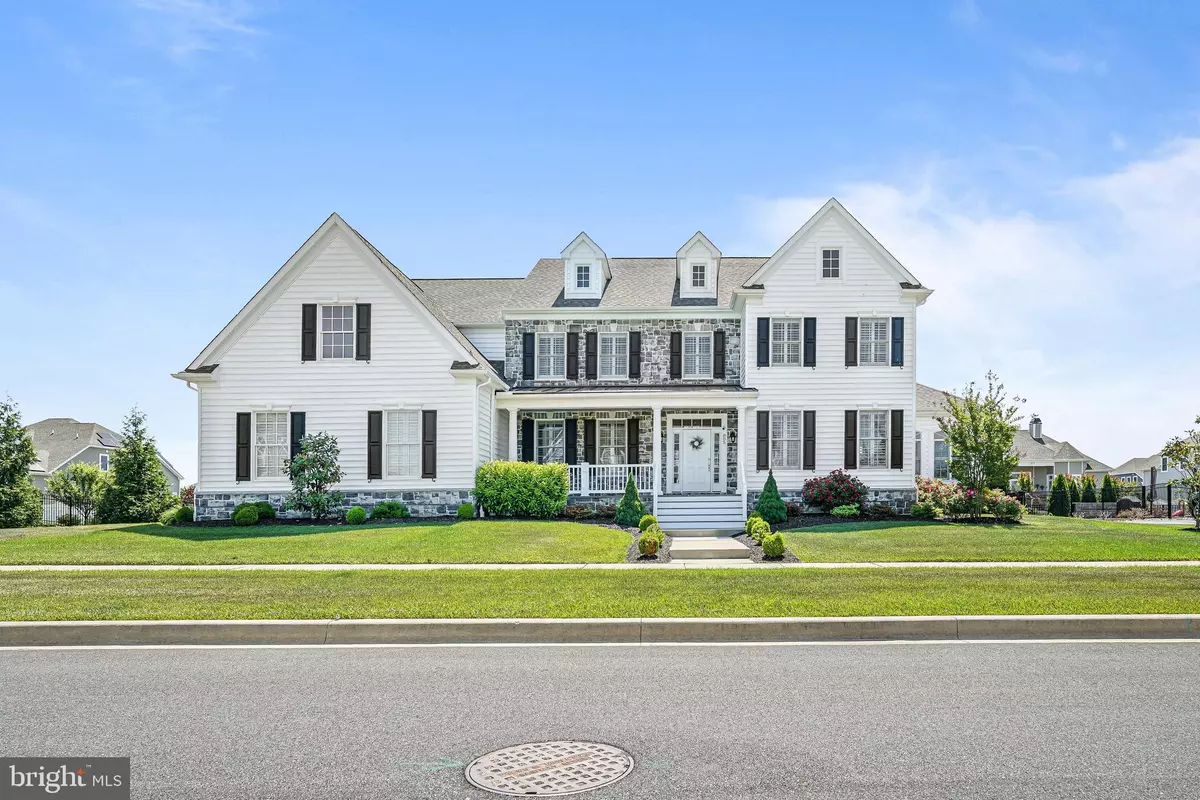$875,000
$875,000
For more information regarding the value of a property, please contact us for a free consultation.
6 Beds
6 Baths
5,775 SqFt
SOLD DATE : 08/25/2023
Key Details
Sold Price $875,000
Property Type Single Family Home
Sub Type Detached
Listing Status Sold
Purchase Type For Sale
Square Footage 5,775 sqft
Price per Sqft $151
Subdivision Parkside
MLS Listing ID DENC2045418
Sold Date 08/25/23
Style Colonial
Bedrooms 6
Full Baths 5
Half Baths 1
HOA Fees $83/qua
HOA Y/N Y
Abv Grd Liv Area 5,775
Originating Board BRIGHT
Year Built 2018
Annual Tax Amount $6,463
Tax Year 2022
Lot Size 0.410 Acres
Acres 0.41
Lot Dimensions 0.00 x 0.00
Property Description
Motivated sellers!! Welcome to your dream home in Parkside – only available due to job relocation! Built in 2018, this spacious 5,775 sqft colonial features 6 bedrooms and 5.5 bathrooms, including two master suites. Upon walking through the door, a large foyer and a home office with glass French doors and custom built-ins awaits. The main-level master suite with two walk-closets, spacious bathroom and attached den is perfect for in-laws, guests or owners who are looking to age in place. The bright, airy kitchen features ample cabinet space, granite countertops, and a separate pantry with cabinets to help you organize. The kitchen opens to a large family room with gas fireplace, informal dining area and more built-ins. A large laundry room, mud room and attached 2-car garage complete this level. Upstairs, you’ll find the second master suite, four additional bedrooms, two Jack-and-Jill bathrooms a second laundry room. The partially-finished basement offers a rec room, full bathroom and storage galore! Walk outside to a beautifully landscaped, fully fenced-in backyard and paver patio. A detached two-car garage provides even more parking or storage, or would make a great workshop or hangout. All this and so much more….schedule your private tour today.
Location
State DE
County New Castle
Area South Of The Canal (30907)
Zoning 23R-2
Rooms
Basement Partially Finished
Main Level Bedrooms 1
Interior
Hot Water Electric
Heating Forced Air
Cooling Central A/C
Fireplaces Number 1
Fireplaces Type Gas/Propane
Fireplace Y
Heat Source Electric
Laundry Main Floor, Upper Floor
Exterior
Parking Features Garage - Side Entry, Inside Access
Garage Spaces 4.0
Amenities Available Fitness Center, Pool - Outdoor, Tennis Courts, Club House, Exercise Room
Water Access N
Accessibility Level Entry - Main
Attached Garage 2
Total Parking Spaces 4
Garage Y
Building
Story 3
Foundation Block
Sewer Public Sewer
Water Public
Architectural Style Colonial
Level or Stories 3
Additional Building Above Grade, Below Grade
New Construction N
Schools
School District Appoquinimink
Others
HOA Fee Include Management,Snow Removal
Senior Community No
Tax ID 23-030.00-181
Ownership Fee Simple
SqFt Source Estimated
Special Listing Condition Standard
Read Less Info
Want to know what your home might be worth? Contact us for a FREE valuation!

Our team is ready to help you sell your home for the highest possible price ASAP

Bought with Sherry L Lynch • RE/MAX Associates - Newark

Making real estate simple, fun and easy for you!






