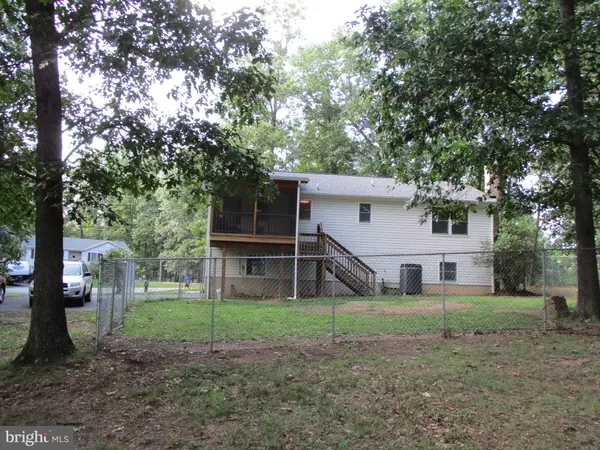$310,000
$300,000
3.3%For more information regarding the value of a property, please contact us for a free consultation.
3 Beds
2 Baths
1,918 SqFt
SOLD DATE : 08/25/2023
Key Details
Sold Price $310,000
Property Type Single Family Home
Sub Type Detached
Listing Status Sold
Purchase Type For Sale
Square Footage 1,918 sqft
Price per Sqft $161
Subdivision Foxcrest Manor
MLS Listing ID WVBE2021258
Sold Date 08/25/23
Style Split Foyer
Bedrooms 3
Full Baths 2
HOA Fees $20/ann
HOA Y/N Y
Abv Grd Liv Area 1,274
Originating Board BRIGHT
Year Built 1995
Annual Tax Amount $1,501
Tax Year 2022
Lot Size 1.480 Acres
Acres 1.48
Property Description
Beautiful Split Foyer with 3 bedrooms, 2 baths, living room, dining room , kitchen and family room. Well maintained home with a fenced in yard and 12x14 shed. 10x12 screened in very private back porch. Huge walk -in closet in primary bathroom. 14x23 single car garage on the basement level with a mostly finished storage room that can be turned back into a second bay garage. Located on a very private secluded lot at the end of the cul-de-sac in the Mussleman School district. Just minutes from Inwood and I81. 15 Minutes to Old Town Winchester, and Martinsburg, shopping and restaurants.
Location
State WV
County Berkeley
Zoning 101
Rooms
Other Rooms Living Room, Dining Room, Primary Bedroom, Bedroom 2, Bedroom 3, Kitchen, Family Room, Foyer, Laundry, Storage Room, Primary Bathroom, Half Bath
Basement Partially Finished
Main Level Bedrooms 3
Interior
Interior Features Attic, Carpet, Ceiling Fan(s), Dining Area, Floor Plan - Open, Kitchen - Galley, Primary Bath(s), Tub Shower, Walk-in Closet(s), Water Treat System
Hot Water Electric
Heating Heat Pump(s)
Cooling Central A/C
Fireplaces Number 2
Fireplaces Type Gas/Propane, Wood
Equipment Built-In Microwave, ENERGY STAR Dishwasher, ENERGY STAR Refrigerator, Stove, Water Conditioner - Owned, Water Heater
Fireplace Y
Appliance Built-In Microwave, ENERGY STAR Dishwasher, ENERGY STAR Refrigerator, Stove, Water Conditioner - Owned, Water Heater
Heat Source Electric
Laundry Lower Floor
Exterior
Garage Garage - Side Entry
Garage Spaces 2.0
Waterfront N
Water Access N
View Trees/Woods
Roof Type Architectural Shingle
Accessibility None
Parking Type Attached Garage
Attached Garage 2
Total Parking Spaces 2
Garage Y
Building
Story 2
Foundation Block
Sewer Public Sewer
Water Well
Architectural Style Split Foyer
Level or Stories 2
Additional Building Above Grade, Below Grade
New Construction N
Schools
School District Berkeley County Schools
Others
Pets Allowed Y
Senior Community No
Tax ID 07 7J001400000000
Ownership Fee Simple
SqFt Source Assessor
Horse Property N
Special Listing Condition Standard
Pets Description Cats OK, Dogs OK
Read Less Info
Want to know what your home might be worth? Contact us for a FREE valuation!

Our team is ready to help you sell your home for the highest possible price ASAP

Bought with Karla J Yarbrough • Hunt Country Sotheby's International Realty

Making real estate simple, fun and easy for you!






