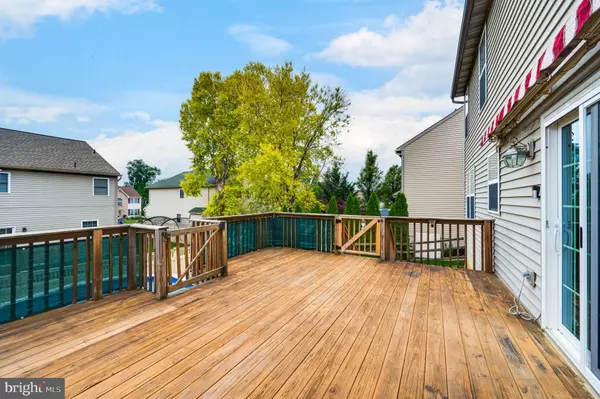$390,000
$379,900
2.7%For more information regarding the value of a property, please contact us for a free consultation.
4 Beds
3 Baths
3,316 SqFt
SOLD DATE : 08/28/2023
Key Details
Sold Price $390,000
Property Type Single Family Home
Sub Type Detached
Listing Status Sold
Purchase Type For Sale
Square Footage 3,316 sqft
Price per Sqft $117
Subdivision Villages At Rivers
MLS Listing ID PABK2032076
Sold Date 08/28/23
Style Traditional
Bedrooms 4
Full Baths 2
Half Baths 1
HOA Y/N N
Abv Grd Liv Area 2,600
Originating Board BRIGHT
Year Built 2007
Annual Tax Amount $7,203
Tax Year 2023
Lot Size 6,534 Sqft
Acres 0.15
Lot Dimensions 0.00 x 0.00
Property Description
Welcome to 1004 Rosebud Street located in Villages at Rivers Edge. This 4 bedroom 2.5 bath has been meticulously maintained by its first and only owners and is ready for its new owners. As you enter the home you will notice the open floor plan that connects the living room, dining room, kitchen and family room. The living room to the right of the entrance offers a cozy atmosphere with large windows allowing for plenty of natural light. The dining area is adjacent to the kitchen and is complimented with chair railing and crown molding. The kitchen is well-appointed with ample cabinetry and a functional design that provides a great space for hosting gatherings and entertaining. To the left is the family room dressed with a beautiful corner mantel and gas fireplace. The sliding door in the kitchen will lead you out to your fenced in backyard oasis. You will notice the large deck which is another great area for entertaining and a generously sized above ground pool to cool off on warm summer days. Continuing upstairs is the primary bedroom with a an ample sized walked in closet, vaulted ceilings, jacuzzi whirlpool, and brand new laminate flooring in the primary bathroom. The upper level is completed with the remaining 3 bedrooms and second full bath. The lower level is half finished and offers plenty of storage and opportunity to make your visions come to life. Other great features to this home include a house generator, newer roof (2015), newer hot water heater (2023), newer heating system (2022), and newer air conditioning system (2022). Do not miss out on your chance to see this beautiful move-in ready home and schedule your showing today!
Location
State PA
County Berks
Area Muhlenberg Twp (10266)
Zoning RESIDENTIAL
Rooms
Other Rooms Living Room, Dining Room, Primary Bedroom, Bedroom 2, Bedroom 3, Bedroom 4, Kitchen, Family Room, Other
Basement Full, Outside Entrance, Partially Finished
Interior
Interior Features Ceiling Fan(s), Chair Railings, Kitchen - Eat-In, Primary Bath(s), Tub Shower, Walk-in Closet(s)
Hot Water Natural Gas
Heating Forced Air
Cooling Central A/C
Flooring Carpet, Ceramic Tile, Laminated
Fireplaces Number 1
Fireplaces Type Corner, Gas/Propane
Equipment Built-In Microwave, Dishwasher
Fireplace Y
Window Features Insulated
Appliance Built-In Microwave, Dishwasher
Heat Source Natural Gas
Laundry Main Floor
Exterior
Exterior Feature Deck(s)
Garage Garage - Front Entry, Inside Access
Garage Spaces 2.0
Fence Vinyl, Fully
Pool Above Ground
Waterfront N
Water Access N
Roof Type Asphalt,Shingle
Street Surface Black Top
Accessibility None
Porch Deck(s)
Road Frontage Boro/Township
Parking Type Attached Garage, Driveway, On Street
Attached Garage 2
Total Parking Spaces 2
Garage Y
Building
Story 2
Foundation Concrete Perimeter
Sewer Public Sewer
Water Public
Architectural Style Traditional
Level or Stories 2
Additional Building Above Grade, Below Grade
New Construction N
Schools
School District Muhlenberg
Others
Senior Community No
Tax ID 66-5309-09-05-0321
Ownership Fee Simple
SqFt Source Assessor
Acceptable Financing Cash, Conventional
Listing Terms Cash, Conventional
Financing Cash,Conventional
Special Listing Condition Standard
Read Less Info
Want to know what your home might be worth? Contact us for a FREE valuation!

Our team is ready to help you sell your home for the highest possible price ASAP

Bought with Beatriz Carannante • RE/MAX Of Reading

Making real estate simple, fun and easy for you!






