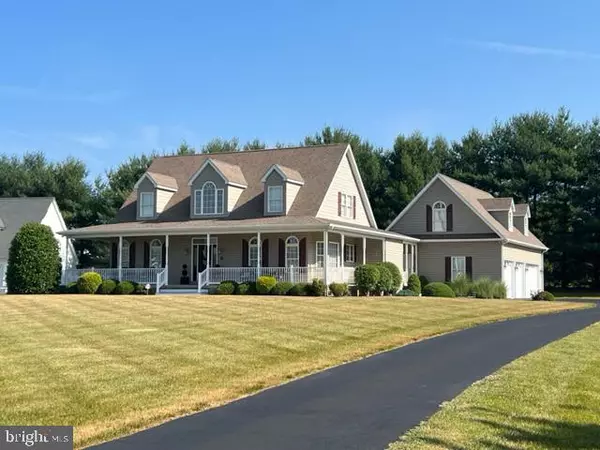$600,000
$624,900
4.0%For more information regarding the value of a property, please contact us for a free consultation.
3 Beds
3 Baths
2,256 SqFt
SOLD DATE : 08/28/2023
Key Details
Sold Price $600,000
Property Type Single Family Home
Sub Type Detached
Listing Status Sold
Purchase Type For Sale
Square Footage 2,256 sqft
Price per Sqft $265
Subdivision Graham Farm Estates
MLS Listing ID MDCC2009392
Sold Date 08/28/23
Style Cape Cod
Bedrooms 3
Full Baths 2
Half Baths 1
HOA Y/N N
Abv Grd Liv Area 2,256
Originating Board BRIGHT
Year Built 2005
Annual Tax Amount $4,374
Tax Year 2022
Lot Size 2.020 Acres
Acres 2.02
Property Description
This Ultra Custom (Gary Slagle Sr.) 3BR/2.5BA Cape is so beautiful you have to tour to see the pride in ownership. Resting on 2/acres lined by trees for privacy you feel it's beauty as soon as you pull down the driveway and up to your "40 x 20", 4/car over-sized attached garage with loft that could be finished into an office or suite. Walk up your sidewalk on to the front porch and walk through the front door into an open two-story foyer. Straight through to the vaulted Family Room offering plenty of natural light, hardwood floors, a stone hearth, with pellet stove insert. Head through the arched opening to the gourmet kitchen with center island, granite counter-tops, stainless steel appliances, tile back-splash, custom lighting, hardwood floors and even rest at your separate breakfast nook. You can access the house/kitchen from a breezeway to the garage. As you enter from this access is a mudroom/laundry room. The other side of the kitchen is the private dining room ready for all your family/friend occasions. Walk across the family room to the Primary Bedroom with tray ceiling and walk-in closet, and the Primary Bath with soaking tub, glass door shower, double sinks and tile throughout. Head to the upper level with two spacious bedrooms flanking the hall Full Bath with glass shower door shower/tub combo, double sinks, and tile throughout. Fyi: The eves have access doors for amazing seasonal storage as well. Head to the Lower Level which is ready to finish. Painted walls, and sealed floor (owner also has lumber and drywall ready to finish, which they will leave). It is approx. 80% of the house footprint, ready to create a whole new space to enjoy. Heating and hot water are propane, water conditioner system, and Verizon Fios High Speed Internet. Head out back to a vinyl deck, with the entire back yard is vinyl fenced. For added value there is a whole house generator ( it literally powers the Entire house in an outage!!) This house looks like a model home. The location is prime for anyone that wants to access DE or MD. Head to Route 213 or sneak over to Route 301 and can be in Chesapeake City or Middletown in minutes. Close to all the local Rivers. Beauty, Maintenance, Privacy, Amenities are what you will find in this gem. A must tour!!!!!
Location
State MD
County Cecil
Zoning SAR
Rooms
Other Rooms Dining Room, Primary Bedroom, Kitchen, Family Room, Breakfast Room, Laundry, Storage Room, Primary Bathroom
Basement Full, Shelving
Main Level Bedrooms 1
Interior
Interior Features Breakfast Area, Ceiling Fan(s), Chair Railings, Combination Kitchen/Dining, Dining Area, Entry Level Bedroom, Family Room Off Kitchen, Floor Plan - Traditional, Formal/Separate Dining Room, Kitchen - Gourmet, Kitchen - Island, Soaking Tub, Stall Shower, Stove - Pellet, Walk-in Closet(s), Water Treat System, Window Treatments, Wood Floors
Hot Water Propane
Heating Forced Air
Cooling Central A/C
Fireplaces Number 1
Fireplaces Type Insert, Stone
Equipment Built-In Microwave, Built-In Range, Dishwasher, Oven - Self Cleaning, Oven - Wall, Oven/Range - Gas, Range Hood, Refrigerator, Stainless Steel Appliances, Water Heater
Fireplace Y
Appliance Built-In Microwave, Built-In Range, Dishwasher, Oven - Self Cleaning, Oven - Wall, Oven/Range - Gas, Range Hood, Refrigerator, Stainless Steel Appliances, Water Heater
Heat Source Propane - Leased
Laundry Main Floor
Exterior
Garage Additional Storage Area, Garage - Side Entry, Oversized
Garage Spaces 13.0
Fence Rear, Vinyl
Utilities Available Cable TV, Electric Available, Propane, Water Available
Waterfront N
Water Access N
Roof Type Architectural Shingle
Accessibility None
Parking Type Attached Garage, Driveway, Off Street
Attached Garage 3
Total Parking Spaces 13
Garage Y
Building
Lot Description Corner, Backs to Trees
Story 3
Foundation Block
Sewer Septic Exists
Water Well
Architectural Style Cape Cod
Level or Stories 3
Additional Building Above Grade, Below Grade
New Construction N
Schools
Elementary Schools Bo Manor
Middle Schools Bo Manor
High Schools Bo Manor
School District Cecil County Public Schools
Others
Pets Allowed Y
Senior Community No
Tax ID 0802040484
Ownership Fee Simple
SqFt Source Assessor
Acceptable Financing Cash, Conventional, FHA, VA
Horse Property N
Listing Terms Cash, Conventional, FHA, VA
Financing Cash,Conventional,FHA,VA
Special Listing Condition Standard
Pets Description No Pet Restrictions
Read Less Info
Want to know what your home might be worth? Contact us for a FREE valuation!

Our team is ready to help you sell your home for the highest possible price ASAP

Bought with Harlee Antonio • Crown Homes Real Estate

Making real estate simple, fun and easy for you!






