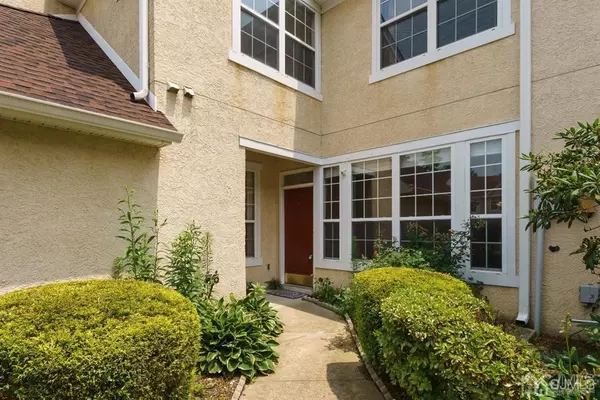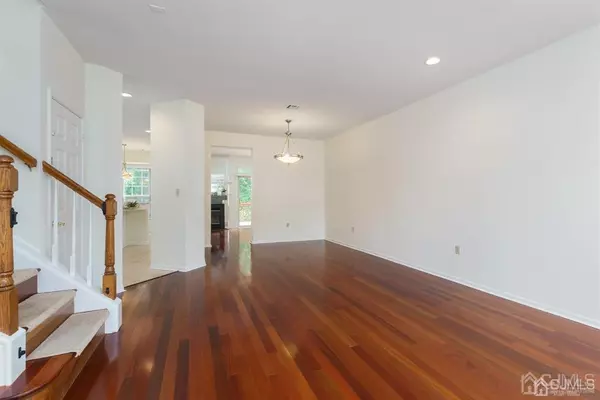$630,000
$599,000
5.2%For more information regarding the value of a property, please contact us for a free consultation.
3 Beds
2.5 Baths
1,507 Sqft Lot
SOLD DATE : 08/29/2023
Key Details
Sold Price $630,000
Property Type Townhouse
Sub Type Townhouse,Condo/TH
Listing Status Sold
Purchase Type For Sale
Subdivision The Ashford
MLS Listing ID 2314255R
Sold Date 08/29/23
Style Contemporary,Townhouse
Bedrooms 3
Full Baths 2
Half Baths 1
Maintenance Fees $365
Originating Board CJMLS API
Year Built 1994
Annual Tax Amount $11,118
Tax Year 2022
Lot Size 1,507 Sqft
Acres 0.0346
Lot Dimensions 75.00 x 50.00
Property Description
Nestled in the sought-after Grande at Ashford community, this enchanting Townhouse is a find! Boasting an incredible location within the Plainsboro-West Windsor school district, drive past the tennis courts and pool to arrive at a pride-of-ownership home. Stepping inside, you'll be greeted by an exquisite interior adorned with elegant wood flooring and freshly painted walls. The modern kitchen is fully equipped to cater to your every culinary need, while the family room is the perfect spot to unwind thanks to its cozy fireplace. For a more intimate setting, the breakfast room features a charming built-in window seat ideal for sipping your morning coffee. Alternatively, enjoy it on the deck and relish the fresh air and sunshine. Upstairs, the primary suite's bathroom and the hall bathroom have been updated with a keen eye for detail. This home is truly move-in ready, with 3 bedrooms, and 2.5 bathrooms, and offers the ultimate in comfort and convenience without the hassle of outdoor maintenance.
Location
State NJ
County Middlesex
Community Outdoor Pool, Playground, Tennis Court(S), Sidewalks
Rooms
Dining Room Living Dining Combo
Kitchen Eat-in Kitchen, Granite/Corian Countertops, Pantry, Separate Dining Area
Interior
Interior Features Dining Room, Bath Half, Family Room, Kitchen, Laundry Room, Living Room, Utility Room, 3 Bedrooms, Bath Second, Bath Full, None
Heating Forced Air
Cooling Central Air
Flooring Carpet, Wood
Fireplaces Number 1
Fireplaces Type Fireplace Screen
Fireplace true
Window Features Screen/Storm Window
Appliance Dishwasher, Dryer, Gas Range/Oven, Exhaust Fan, Microwave, Refrigerator, Washer, Gas Water Heater
Heat Source Natural Gas
Exterior
Exterior Feature Deck, Screen/Storm Window, Sidewalk
Garage Spaces 1.0
Pool Outdoor Pool, None
Community Features Outdoor Pool, Playground, Tennis Court(s), Sidewalks
Utilities Available Underground Utilities
Roof Type Asphalt
Porch Deck
Parking Type 1 Car Width, Attached
Building
Lot Description Backs to Park Land, Interior Lot, Near Shopping
Story 2
Sewer Public Sewer
Water Public
Architectural Style Contemporary, Townhouse
Others
HOA Fee Include Common Area Maintenance,Maintenance Grounds,Snow Removal,Trash
Senior Community no
Tax ID 180300100070
Ownership Fee Simple
Energy Description Natural Gas
Read Less Info
Want to know what your home might be worth? Contact us for a FREE valuation!

Our team is ready to help you sell your home for the highest possible price ASAP


Making real estate simple, fun and easy for you!






