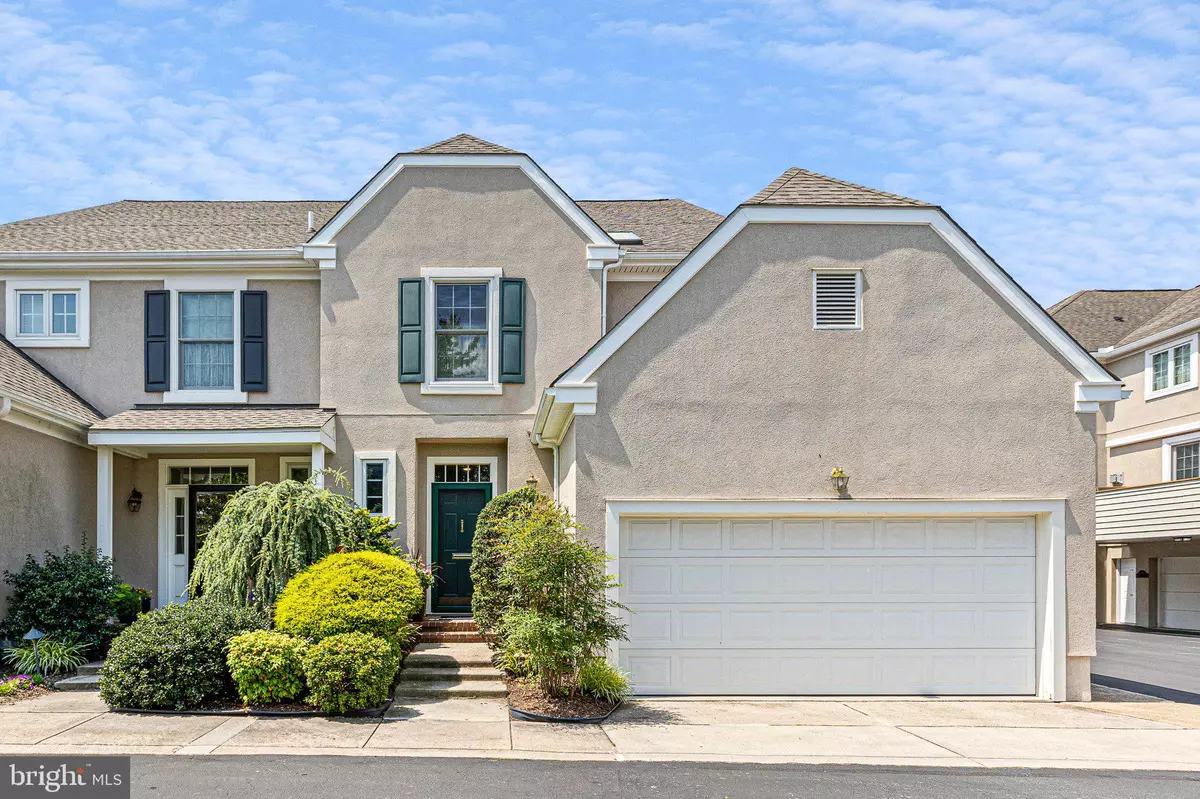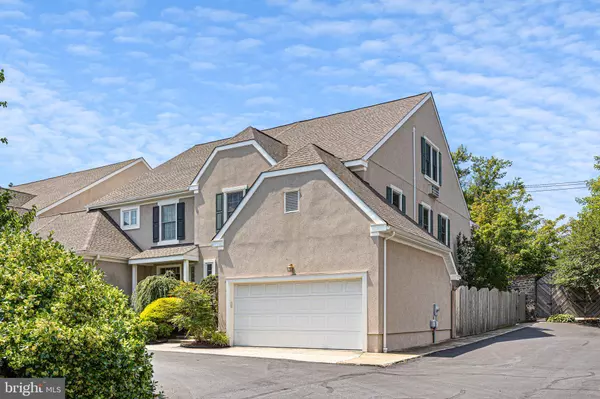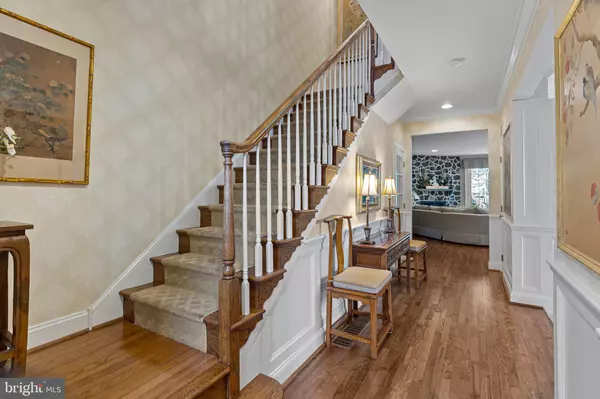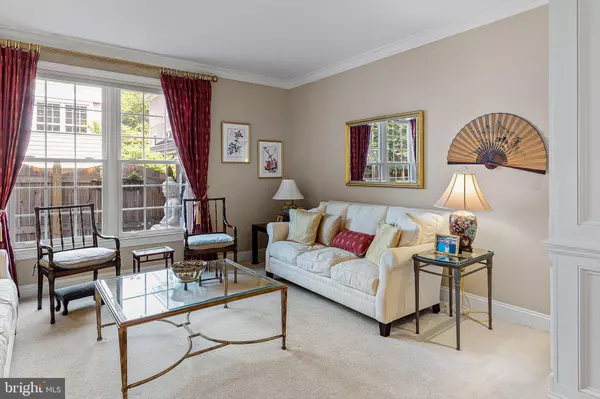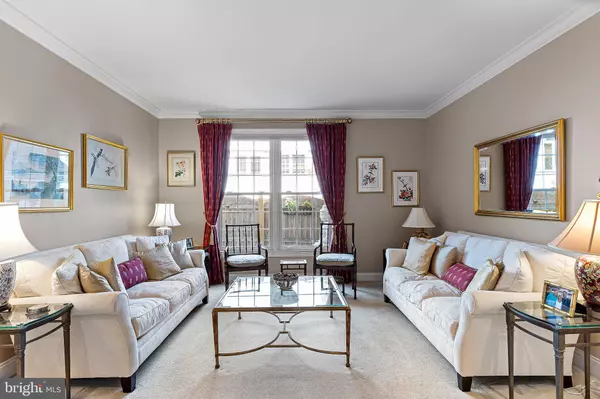$775,000
$799,000
3.0%For more information regarding the value of a property, please contact us for a free consultation.
3 Beds
3 Baths
2,600 SqFt
SOLD DATE : 08/30/2023
Key Details
Sold Price $775,000
Property Type Single Family Home
Sub Type Twin/Semi-Detached
Listing Status Sold
Purchase Type For Sale
Square Footage 2,600 sqft
Price per Sqft $298
Subdivision Highlands Place
MLS Listing ID DENC2045786
Sold Date 08/30/23
Style Colonial,Traditional
Bedrooms 3
Full Baths 2
Half Baths 1
HOA Fees $75/ann
HOA Y/N Y
Abv Grd Liv Area 2,600
Originating Board BRIGHT
Year Built 1995
Annual Tax Amount $6,310
Tax Year 2022
Lot Size 3,485 Sqft
Acres 0.08
Lot Dimensions 32.00 x 106.00
Property Description
Welcome to this exquisite 3 bedroom, 2.5 bath home in Highlands Place that embodies both elegance and comfort. Step inside to the first floor discover the allure of gleaming hardwood floors (refinished 2023) that add a touch of warmth to every room. The spacious living areas provide ample space for entertaining and relaxation, with large windows (all windows replaced 2015) allowing natural light to fill the space. As well as a new fireplace (2020), including Fieldstone motif to mirror the exterior monastery wall. The kitchen, a true culinary haven, boasts modern appliances, sleek granite countertops, and plenty of storage for all your culinary needs. Enjoy meals in the adjacent dining area, creating lasting memories with loved ones. Escape to the master suite, a private retreat where serenity reigns supreme. Here, you'll find tranquility and rejuvenation, accompanied by an en-suite bathroom (renovated in 2022) that offers plenty of space and functionality. Two additional well-appointed bedrooms provide versatility and comfort. The third level is perfect for a fourth bedroom, home office or a secondary family room. The warm finished basement adds loads of additional living space. Used as a family room, office space, workout room or any combo, the possibilities are endless! Step outside into the enchanting garden oasis, where nature's beauty flourishes. Immerse yourself in the lush surroundings, bask in the gentle breeze, and create cherished memories in this private haven. The well-manicured landscaping sets the stage for relaxation and outdoor gatherings, while providing a peaceful escape from the hustle and bustle of everyday life.
(New roof and gutters 2019) Conveniently located, this home offers easy access to local amenities, Rockford Park, fine dining and museums. It presents an ideal opportunity to embrace a lifestyle of comfort, sophistication, and natural beauty. Don't miss your chance to make this remarkable property your own.
Location
State DE
County New Castle
Area Wilmington (30906)
Zoning 26R-2
Rooms
Other Rooms Living Room, Primary Bedroom, Bedroom 2, Bedroom 3, Kitchen, Great Room, Other
Basement Full, Fully Finished, Heated
Interior
Interior Features Built-Ins, Carpet, Cedar Closet(s), Dining Area, Family Room Off Kitchen, Kitchen - Gourmet, Kitchen - Island, Primary Bath(s), Recessed Lighting, Skylight(s), Soaking Tub, Sprinkler System, Walk-in Closet(s), Water Treat System, Window Treatments, Wood Floors
Hot Water Natural Gas, 60+ Gallon Tank
Heating Forced Air
Cooling Central A/C
Flooring Carpet, Hardwood
Fireplaces Number 1
Fireplaces Type Gas/Propane
Equipment Built-In Microwave, Dishwasher, Disposal, Dryer, Icemaker, Oven - Wall, Oven/Range - Gas, Refrigerator, Stainless Steel Appliances, Washer, Water Heater
Fireplace Y
Window Features Replacement
Appliance Built-In Microwave, Dishwasher, Disposal, Dryer, Icemaker, Oven - Wall, Oven/Range - Gas, Refrigerator, Stainless Steel Appliances, Washer, Water Heater
Heat Source Electric, Natural Gas
Laundry Upper Floor
Exterior
Exterior Feature Patio(s)
Parking Features Garage Door Opener
Garage Spaces 2.0
Water Access N
Roof Type Shingle,Pitched
Accessibility None
Porch Patio(s)
Attached Garage 2
Total Parking Spaces 2
Garage Y
Building
Story 2
Foundation Permanent
Sewer Public Sewer
Water Public
Architectural Style Colonial, Traditional
Level or Stories 2
Additional Building Above Grade, Below Grade
Structure Type Dry Wall,9'+ Ceilings
New Construction N
Schools
School District Red Clay Consolidated
Others
HOA Fee Include Common Area Maintenance
Senior Community No
Tax ID 26-013.10-223
Ownership Fee Simple
SqFt Source Assessor
Security Features Carbon Monoxide Detector(s),Smoke Detector,Security System
Acceptable Financing Cash, Conventional
Listing Terms Cash, Conventional
Financing Cash,Conventional
Special Listing Condition Standard
Read Less Info
Want to know what your home might be worth? Contact us for a FREE valuation!

Our team is ready to help you sell your home for the highest possible price ASAP

Bought with Lauren G Madaline • Long & Foster Real Estate, Inc.

Making real estate simple, fun and easy for you!

